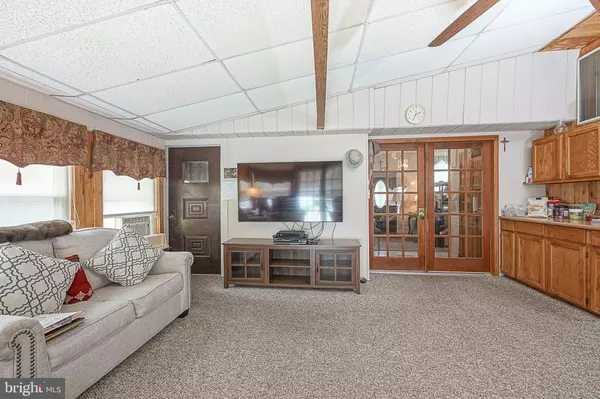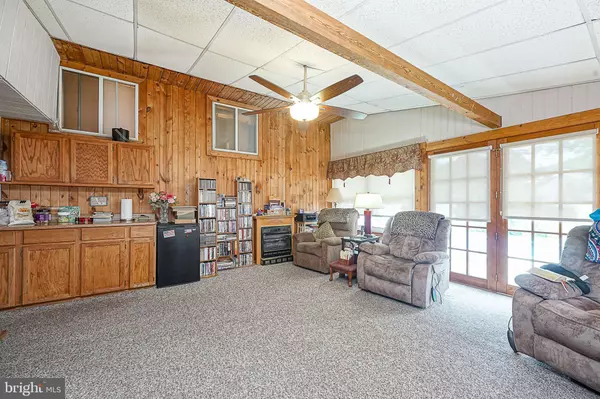$360,000
$359,900
For more information regarding the value of a property, please contact us for a free consultation.
22 FORREST DR Sewell, NJ 08080
4 Beds
3 Baths
2,090 SqFt
Key Details
Sold Price $360,000
Property Type Single Family Home
Sub Type Detached
Listing Status Sold
Purchase Type For Sale
Square Footage 2,090 sqft
Price per Sqft $172
Subdivision Wedgewood
MLS Listing ID NJGL2033006
Sold Date 10/25/23
Style Split Level
Bedrooms 4
Full Baths 3
HOA Y/N N
Abv Grd Liv Area 2,090
Originating Board BRIGHT
Year Built 1967
Annual Tax Amount $7,666
Tax Year 2022
Lot Size 0.330 Acres
Acres 0.33
Lot Dimensions 112 x 120
Property Description
Don't be fooled by this home being sold AS IS. This 2,090 sq ft split level located in the desirable Wedgewood section has been very well cared for. Outside features include nice landscaping and curb appeal, partial brick front, built in front vestibule for that extra shelter, concrete driveway, great back yard with vinyl fencing, concrete patio with an awning, awesome GUNITE in-ground pool with spring diving board, large shed with an electrical outlet and neatly manicured green grass. Inside, step into the large, marble floored entryway which leads into the large enclosed den/family room with seperate a/c wall unit and a portable fireplace. This room features french doors that provide easy access to your very nice back yard. With 4 bedrooms and 3 full baths, large closets, more than adequate size kitchen with tile and granite counter top, a formal dining room, and a huge basement/family room , this home has plenty square footage to utilize. There is a large room (used as an office now) in the cozy basement/family room along with a huge laundry room with utility tub, fridge and freezer, another gas F/P and more closet space. The upstairs features the other 3 bedrooms , 2 full baths including the master bath with a tub, large closets, wooden 6 panel doors, pull down stairs to a full floored attic for EVEN MORE storage space. You'll be happy to know some of the big ticket items are in good shape, such as newer hot water tank (2018), newer windows(7-8 yrs old), newer roof and your electric bill will be very small as a result of the solar panels. (monthly LEASE fee is $151 a month). Seller is offering a one year home warranty!
Bring your updating ideas and come look then make the investment! Thanks! Professional photos coming soon!
Location
State NJ
County Gloucester
Area Washington Twp (20818)
Zoning RESIDENTIAL
Rooms
Other Rooms Dining Room, Kitchen, Family Room, Den, Foyer, Laundry, Office, Attic
Basement Partially Finished
Main Level Bedrooms 3
Interior
Interior Features Attic, Ceiling Fan(s), Dining Area, Primary Bath(s), Tub Shower, Window Treatments, Carpet
Hot Water Natural Gas
Heating Forced Air
Cooling Central A/C, Ceiling Fan(s), Wall Unit
Flooring Ceramic Tile, Carpet, Marble
Fireplaces Number 1
Fireplaces Type Gas/Propane
Equipment Dishwasher, Dryer, Freezer, Refrigerator, Washer
Furnishings No
Fireplace Y
Window Features Energy Efficient
Appliance Dishwasher, Dryer, Freezer, Refrigerator, Washer
Heat Source Natural Gas
Laundry Basement
Exterior
Parking Features Garage Door Opener, Inside Access
Garage Spaces 5.0
Pool Gunite, In Ground
Water Access N
Accessibility None
Attached Garage 1
Total Parking Spaces 5
Garage Y
Building
Story 2
Foundation Block
Sewer Public Sewer
Water Public
Architectural Style Split Level
Level or Stories 2
Additional Building Above Grade
New Construction N
Schools
School District Washington Township Public Schools
Others
Senior Community No
Tax ID 18-00195 02-00041
Ownership Fee Simple
SqFt Source Estimated
Acceptable Financing Conventional, Cash, FHA, VA
Horse Property N
Listing Terms Conventional, Cash, FHA, VA
Financing Conventional,Cash,FHA,VA
Special Listing Condition Standard
Read Less
Want to know what your home might be worth? Contact us for a FREE valuation!

Our team is ready to help you sell your home for the highest possible price ASAP

Bought with TammyLee Kennedy • KingsGate Realty LLC





