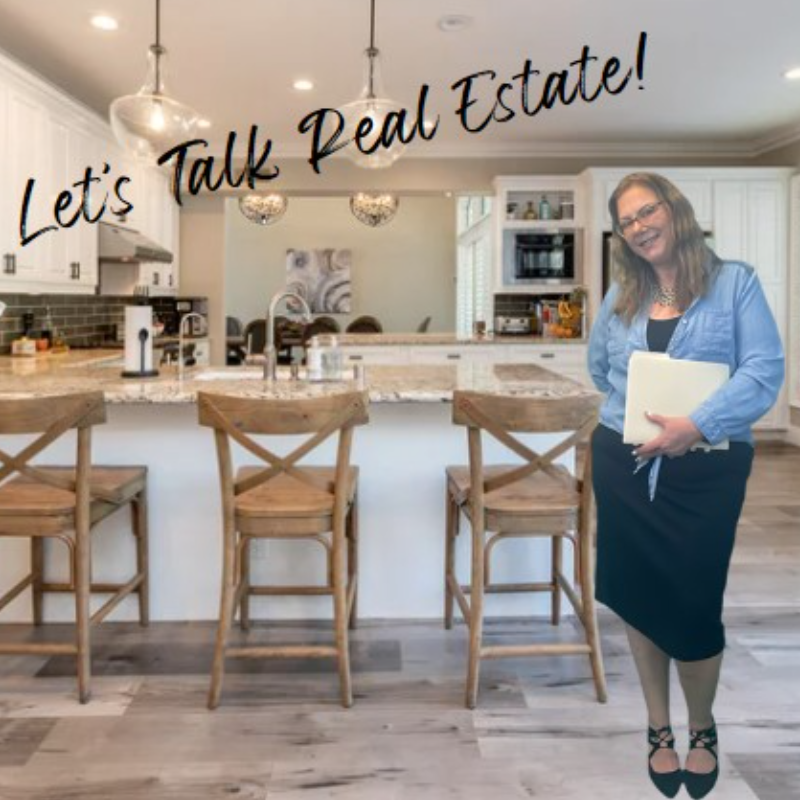$180,000
$165,000
9.1%For more information regarding the value of a property, please contact us for a free consultation.
2707 E VENANGO ST Philadelphia, PA 19134
2 Beds
1 Bath
1,085 SqFt
Key Details
Sold Price $180,000
Property Type Townhouse
Sub Type Interior Row/Townhouse
Listing Status Sold
Purchase Type For Sale
Square Footage 1,085 sqft
Price per Sqft $165
Subdivision Port Richmond
MLS Listing ID PAPH2271616
Sold Date 10/25/23
Style Straight Thru
Bedrooms 2
Full Baths 1
HOA Y/N N
Abv Grd Liv Area 1,085
Originating Board BRIGHT
Year Built 1920
Available Date 2023-08-30
Annual Tax Amount $2,738
Tax Year 2022
Lot Size 892 Sqft
Acres 0.02
Lot Dimensions 14.00 x 63.00
Property Sub-Type Interior Row/Townhouse
Property Description
Discover the perfect home in Port Richmond, Philadelphia! This rowhome offers 2 bedrooms, 1 bathroom, and all the essentials for comfortable living. Inside, the refinished hardwood floors on the first floor provide a cozy touch. The spacious kitchen features wood cabinets, a ceramic tile floor, and gas cooking – making mealtime a breeze. The enclosed front porch is a practical addition, serving as a convenient mudroom. Situated on a tree-lined street with parking on both sides, this home offers both charm and convenience. Enjoy easy access to amenities, restaurants, and public transportation – all just a short distance away. The primary bedroom boasts ample space and a large closet with mirrored doors. The roomy full bathroom adds to the functionality of the home. This Port Richmond rowhome presents a can't miss opportunity to own a home close to everything you need!
Location
State PA
County Philadelphia
Area 19134 (19134)
Zoning RSA5
Rooms
Other Rooms Living Room, Dining Room, Bedroom 2, Kitchen, Bedroom 1, Mud Room
Basement Full, Interior Access, Unfinished
Interior
Interior Features Ceiling Fan(s), Combination Dining/Living
Hot Water Natural Gas
Heating Hot Water
Cooling Window Unit(s)
Flooring Hardwood, Ceramic Tile, Vinyl
Equipment Dishwasher, Disposal, Dryer, Microwave, Oven/Range - Gas, Range Hood, Refrigerator
Appliance Dishwasher, Disposal, Dryer, Microwave, Oven/Range - Gas, Range Hood, Refrigerator
Heat Source Natural Gas
Laundry Basement
Exterior
Exterior Feature Patio(s)
Fence Fully
Water Access N
Accessibility None
Porch Patio(s)
Garage N
Building
Story 2
Foundation Other
Sewer Public Sewer
Water Public
Architectural Style Straight Thru
Level or Stories 2
Additional Building Above Grade, Below Grade
New Construction N
Schools
School District The School District Of Philadelphia
Others
Senior Community No
Tax ID 451084200
Ownership Fee Simple
SqFt Source Assessor
Acceptable Financing Cash, Conventional
Horse Property N
Listing Terms Cash, Conventional
Financing Cash,Conventional
Special Listing Condition Standard
Read Less
Want to know what your home might be worth? Contact us for a FREE valuation!

Our team is ready to help you sell your home for the highest possible price ASAP

Bought with Marzena Koperska • Keller Williams Real Estate - Southampton





