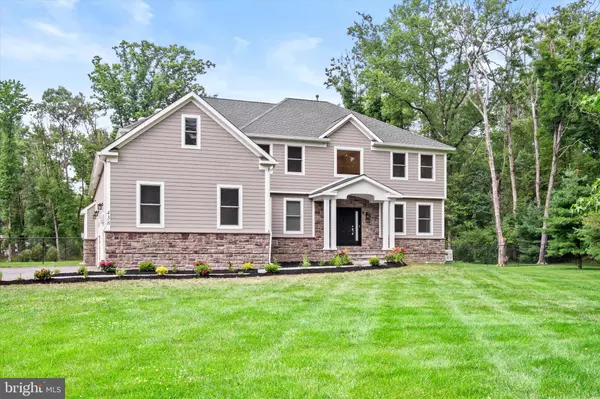$2,379,000
$2,489,000
4.4%For more information regarding the value of a property, please contact us for a free consultation.
438 SNOWDEN LN Princeton, NJ 08540
5 Beds
6 Baths
4,099 SqFt
Key Details
Sold Price $2,379,000
Property Type Single Family Home
Sub Type Detached
Listing Status Sold
Purchase Type For Sale
Square Footage 4,099 sqft
Price per Sqft $580
Subdivision Littlebrook
MLS Listing ID NJME2032910
Sold Date 10/20/23
Style Colonial
Bedrooms 5
Full Baths 5
Half Baths 1
HOA Y/N N
Abv Grd Liv Area 4,099
Originating Board BRIGHT
Year Built 2015
Annual Tax Amount $34,021
Tax Year 2022
Lot Size 2.064 Acres
Acres 2.06
Lot Dimensions 0.00 x 0.00
Property Description
Welcome to 438 Snowden Lane, a masterpiece of newer luxury living located in the highly sought-after Littlebrook neighborhood of Princeton. This prestigious 4100 SQ FT property boasts elegance, opulence, and an abundance of amenities, creating an idyllic haven for those with discerning taste. As you approach the residence which is set back far from the road you are greeted by an impressive facade and slate walkway, combining classic architecture with modern elements. Stepping through the front door the two story foyer welcomes you with a soaring ceiling and hardwood floors and custom moldings though out the home. There is a private study/home office on the first floor and as well as in the custom finished basement which features a built-in desk and bookshelves. The interior seamlessly blends timeless design with contemporary features, ensuring comfort and sophistication throughout. The expansive living spaces are characterized by an abundance of natural light. The family room features a luxurious gas fireplace that invites relaxation on chilly evenings. Elegance and comfort go hand in hand in every room, creating an atmosphere that is both inviting and refined. The state-of-the-art chef's kitchen is a dream come true for culinary enthusiasts. Equipped with top-of-the-line stainless steel appliances which include a gourmet WOLF stove and oven, SHARP undercounter microwave, ASKO dishwasher and a SUBZERO refrigerator. there is ample granite counter space, a wet bar sink, wine rack, custom cabinetry so preparing meals here is a delight. Whether hosting lavish dinner parties or intimate gatherings, the kitchen effortlessly accommodates every need. The spacious master suite is a true sanctuary, boasting a spa-like ensuite bathroom with a Pure Air whirlpool bathtub, a walk-in shower, and exquisite marble accents. Each additional bedroom is generously proportioned, featuring
en suite bathrooms and walk-in closets, ensuring that every family member or guest enjoys their personal haven. The second floor features an upstairs laundry room and a bonus room which could be used as a game room or exercise room. Entertaining at this luxurious residence is effortless. Magnificent finished basement with a wet bar, an entertainment room, home office, with built-ins, full bathroom, second laundry area and a fully equipped home theater system with a Black Diamond theater screen, JVC projector, 6 home theater powered seats, built-in speakers/surround sound beckons for movie nights. Also included is a house GENERAC generator, 5 Toto electronic bidet toilets, fully fenced backyard, refrigerator and freezer in the three car garage. Use your imagination to create your own backyard oasis on this private wooded 2 acre property which offers the perfect backdrop for gatherings and celebrations. Enjoying a peaceful ambiance, the neighborhood is just minutes away from upscale Princeton shopping, gourmet dining, cultural attractions, and world-class schools. Experience the epitome of luxury living at 438 Snowden Lane, Princeton. This exceptional residence offers a lifestyle of refinement, comfort, and exclusivity, where every detail has been meticulously crafted to surpass your expectations. Don't miss the opportunity to call this masterpiece your home!
Location
State NJ
County Mercer
Area Princeton (21114)
Zoning R2
Rooms
Other Rooms Living Room, Dining Room, Primary Bedroom, Bedroom 2, Bedroom 3, Kitchen, Family Room, Bedroom 1, In-Law/auPair/Suite, Laundry, Other
Basement Full, Fully Finished
Main Level Bedrooms 1
Interior
Interior Features Primary Bath(s), Kitchen - Island, Butlers Pantry, Skylight(s), WhirlPool/HotTub, Dining Area, Built-Ins, Chair Railings, Crown Moldings, Formal/Separate Dining Room, Kitchen - Eat-In, Pantry, Wood Floors
Hot Water Electric
Heating Forced Air
Cooling Central A/C
Flooring Wood, Fully Carpeted, Tile/Brick
Fireplaces Number 1
Equipment Oven - Self Cleaning, Built-In Microwave, Stainless Steel Appliances, Water Heater - Tankless
Fireplace Y
Window Features Energy Efficient
Appliance Oven - Self Cleaning, Built-In Microwave, Stainless Steel Appliances, Water Heater - Tankless
Heat Source Natural Gas
Laundry Upper Floor
Exterior
Parking Features Garage Door Opener
Garage Spaces 3.0
Utilities Available Cable TV
Water Access N
View Trees/Woods
Roof Type Shingle
Accessibility None
Attached Garage 3
Total Parking Spaces 3
Garage Y
Building
Lot Description Level, Front Yard, Rear Yard, SideYard(s)
Story 2
Foundation Concrete Perimeter
Sewer Public Sewer, Public Hook/Up Avail
Water Public
Architectural Style Colonial
Level or Stories 2
Additional Building Above Grade, Below Grade
Structure Type 9'+ Ceilings
New Construction N
Schools
Elementary Schools Littlebrook E.S.
Middle Schools John Witherspoon M.S.
High Schools Princeton H.S.
School District Princeton Regional Schools
Others
Senior Community No
Tax ID 14-04501-00005 02
Ownership Fee Simple
SqFt Source Assessor
Acceptable Financing Conventional
Listing Terms Conventional
Financing Conventional
Special Listing Condition Standard
Read Less
Want to know what your home might be worth? Contact us for a FREE valuation!

Our team is ready to help you sell your home for the highest possible price ASAP

Bought with Barbara Taylor • Coldwell Banker Residential Brokerage - Princeton






