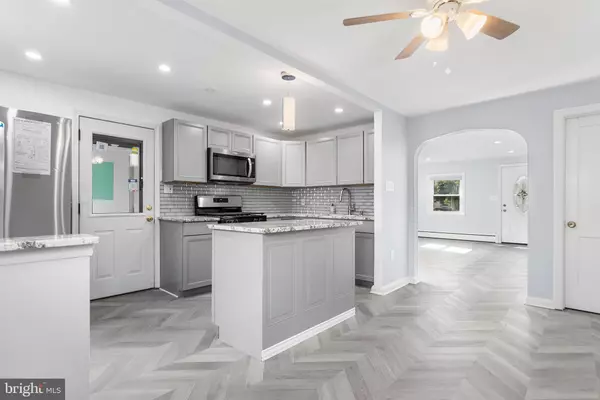$243,000
$239,900
1.3%For more information regarding the value of a property, please contact us for a free consultation.
1846 DORRETT ST Woodlyn, PA 19094
3 Beds
1 Bath
1,120 SqFt
Key Details
Sold Price $243,000
Property Type Single Family Home
Sub Type Twin/Semi-Detached
Listing Status Sold
Purchase Type For Sale
Square Footage 1,120 sqft
Price per Sqft $216
Subdivision Woodlyn
MLS Listing ID PADE2053656
Sold Date 10/19/23
Style Colonial
Bedrooms 3
Full Baths 1
HOA Y/N N
Abv Grd Liv Area 1,120
Originating Board BRIGHT
Year Built 1956
Annual Tax Amount $4,229
Tax Year 2023
Lot Size 3,049 Sqft
Acres 0.07
Lot Dimensions 27.00 x 100.00
Property Description
Welcome to 1846 Dorrett Street in Woodlyn! This beautiful, freshly renovated twin is ready for its new owners. Enter through the brand new front entry door and find a spacious living area with durable new luxury vinyl plank flooring and newly added recessed lighting on dimmers. Luxury plank continues into the dining area and freshly updated kitchen, featuring new design including island, brand new grey shaker cabinets, custom glass tile backsplash, granite counters, recessed lighting, and new stainless steel appliances. All three upstairs bedrooms have been freshly painted, carpeted, and each feature a mini-split heat/AC system to ensure comfort for everyone regardless of season. Hall bath was also just updated with several new fixtures and lighting. The basement has been partially finished to created additional living space or safe storage. The deck off the rear of the home looks over the private back yard which includes two metal storage sheds. Convenient to local shopping, dining, PHL airport, and major highways, come see all that 1846 Dorrett has to offer!
Location
State PA
County Delaware
Area Ridley Twp (10438)
Zoning RES
Rooms
Other Rooms Living Room, Dining Room, Primary Bedroom, Bedroom 2, Kitchen, Bedroom 1
Basement Full
Interior
Interior Features Ceiling Fan(s)
Hot Water Natural Gas
Heating Baseboard - Hot Water, Heat Pump(s)
Cooling Ductless/Mini-Split
Flooring Carpet, Ceramic Tile, Luxury Vinyl Plank
Equipment Built-In Microwave, Refrigerator
Fireplace N
Appliance Built-In Microwave, Refrigerator
Heat Source Natural Gas, Electric
Laundry Basement
Exterior
Exterior Feature Deck(s), Porch(es)
Garage Spaces 2.0
Utilities Available Natural Gas Available
Water Access N
Roof Type Flat,Pitched
Accessibility None
Porch Deck(s), Porch(es)
Total Parking Spaces 2
Garage N
Building
Lot Description Rear Yard
Story 2
Foundation Block
Sewer Public Sewer
Water Public
Architectural Style Colonial
Level or Stories 2
Additional Building Above Grade
New Construction N
Schools
School District Ridley
Others
Pets Allowed Y
Senior Community No
Tax ID 38-02-00666-00
Ownership Fee Simple
SqFt Source Assessor
Acceptable Financing Conventional, VA, Cash, FHA
Listing Terms Conventional, VA, Cash, FHA
Financing Conventional,VA,Cash,FHA
Special Listing Condition Standard
Pets Allowed No Pet Restrictions
Read Less
Want to know what your home might be worth? Contact us for a FREE valuation!

Our team is ready to help you sell your home for the highest possible price ASAP

Bought with Nova J. Crespo • Compass





