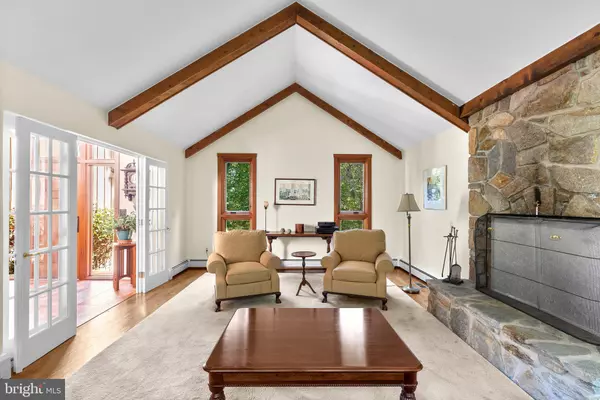$695,000
$675,000
3.0%For more information regarding the value of a property, please contact us for a free consultation.
2830 DUVALL RD Woodbine, MD 21797
3 Beds
3 Baths
2,176 SqFt
Key Details
Sold Price $695,000
Property Type Single Family Home
Sub Type Detached
Listing Status Sold
Purchase Type For Sale
Square Footage 2,176 sqft
Price per Sqft $319
Subdivision None Available
MLS Listing ID MDHW2033128
Sold Date 10/19/23
Style Contemporary
Bedrooms 3
Full Baths 2
Half Baths 1
HOA Y/N N
Abv Grd Liv Area 2,176
Originating Board BRIGHT
Year Built 1977
Annual Tax Amount $6,108
Tax Year 2023
Lot Size 5.000 Acres
Acres 5.0
Property Description
Custom craftsman contemporary sited on a verdant 5 acre homesite boasts exceptional spaces for living, entertaining, and leisure, a front door created from the a red oak on the property, as well as the back door. Natural light is maximized in this amazing residence offering inviting interiors expressing space in inspired terms and boasting smooth transitions between private and shared spaces. Step inside to find a two-story foyer, a living room showing a beamed cathedral ceiling with an ambient stone surround fireplace, a formal dining room with rich views of the tree surround, and a family room with deck access and an incredible tree-lined view. Create culinary masterpieces or midnight snacks in the eat-in kitchen boasting wood cabinetry, granite counters, a full appliance package, and a slider walkout to an open tiered deck followed by a screened porch. Stairs to the upper level lead you the bedrooms including an owner's suite with multiple closets and a full bath. Fantastic storage awaits in the lower level. Take a stroll under a canopy of trees on your very own parklike yard. A premier western Howard County address conveniently located near commuter routes, golf, shopping, amenities in multiple counties, and more!
Location
State MD
County Howard
Zoning RCDEO
Rooms
Other Rooms Living Room, Dining Room, Primary Bedroom, Bedroom 2, Bedroom 3, Kitchen, Family Room, Basement, Foyer, Laundry, Storage Room, Primary Bathroom, Screened Porch
Basement Full
Interior
Interior Features Built-Ins, Floor Plan - Open, Breakfast Area, Ceiling Fan(s), Formal/Separate Dining Room, Kitchen - Eat-In, Wood Floors, Attic
Hot Water Oil
Heating Baseboard - Hot Water
Cooling Central A/C
Flooring Hardwood, Tile/Brick
Fireplaces Number 1
Fireplaces Type Screen
Equipment Built-In Microwave, Cooktop, Dishwasher, Dryer, Oven - Wall, Range Hood, Refrigerator, Washer
Fireplace Y
Window Features Energy Efficient
Appliance Built-In Microwave, Cooktop, Dishwasher, Dryer, Oven - Wall, Range Hood, Refrigerator, Washer
Heat Source Oil
Laundry Main Floor
Exterior
Exterior Feature Deck(s), Screened, Porch(es)
Parking Features Inside Access
Garage Spaces 2.0
Water Access N
View Trees/Woods
Roof Type Shingle
Accessibility None
Porch Deck(s), Screened, Porch(es)
Attached Garage 2
Total Parking Spaces 2
Garage Y
Building
Lot Description Backs to Trees
Story 3
Foundation Concrete Perimeter
Sewer On Site Septic, Private Septic Tank
Water Well
Architectural Style Contemporary
Level or Stories 3
Additional Building Above Grade, Below Grade
Structure Type 9'+ Ceilings,Cathedral Ceilings,High,Dry Wall
New Construction N
Schools
Elementary Schools Lisbon
Middle Schools Glenwood
High Schools Glenelg
School District Howard County Public School System
Others
Senior Community No
Tax ID 1404329910
Ownership Fee Simple
SqFt Source Assessor
Security Features Main Entrance Lock
Special Listing Condition Standard
Read Less
Want to know what your home might be worth? Contact us for a FREE valuation!

Our team is ready to help you sell your home for the highest possible price ASAP

Bought with Brandon Bachman • Exit Results Realty





