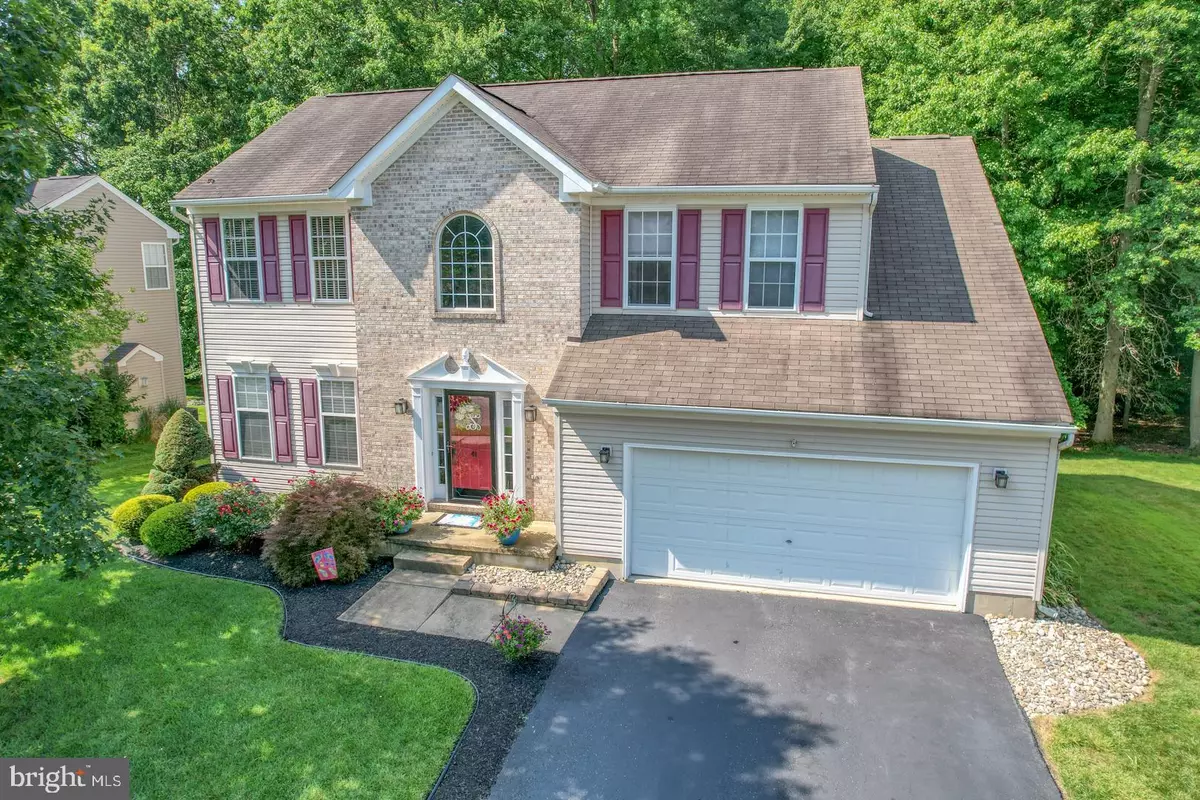$536,000
$524,900
2.1%For more information regarding the value of a property, please contact us for a free consultation.
40 DEERBORNE TRL Newark, DE 19702
4 Beds
3 Baths
3,325 SqFt
Key Details
Sold Price $536,000
Property Type Single Family Home
Sub Type Detached
Listing Status Sold
Purchase Type For Sale
Square Footage 3,325 sqft
Price per Sqft $161
Subdivision Deerborne Woods
MLS Listing ID DENC2046082
Sold Date 10/19/23
Style Colonial
Bedrooms 4
Full Baths 2
Half Baths 1
HOA Fees $20/ann
HOA Y/N Y
Abv Grd Liv Area 2,325
Originating Board BRIGHT
Year Built 2002
Annual Tax Amount $3,706
Tax Year 2022
Lot Size 7,841 Sqft
Acres 0.18
Property Description
Beautiful 4 bedroom, 2 1/2 bath, 2 car garage colonial in Deerborne Woods. The main floor offers a 2 story foyer, spindled staircase, hardwood flooring throughout(except family room; formal living room and dining room; kitchen including center island with pendant lighting, recessed lighting, eating area, 42 in cabinets, large stainless steel sink, electric smooth top range, mounted microwave and stainless steel refrigerator; family room with a gas fireplace, built in bookcases, crown molding and access to large deck backing to woods; and main floor laundry. The upper level offers 4 bedrooms and 2 baths and features a owners suite with walk-in closet, private owners bath with double vanity, soaking tub and shower. The basement is finished and offers a theater room with coffered ceiling, recreation room with built-in shelving and a bar area with custom bar and tile flooring perfect for watching the "big game"(furniture and electronics in basement included!)HVAC was recently replaced one year ago and the new roof is scheduled to be installed 7/21. Deerborne Woods is conveniently located near I95, Downtown Newark and is within the Newark Charter School 5 mile radius. Come check out this beauty!
Location
State DE
County New Castle
Area Newark/Glasgow (30905)
Zoning NC21
Rooms
Other Rooms Living Room, Dining Room, Primary Bedroom, Bedroom 2, Bedroom 3, Bedroom 4, Kitchen, Game Room, Family Room, Recreation Room, Media Room
Basement Full, Fully Finished
Interior
Hot Water Natural Gas
Heating Forced Air
Cooling Central A/C
Fireplaces Number 1
Fireplaces Type Gas/Propane
Fireplace Y
Heat Source Natural Gas
Laundry Main Floor
Exterior
Exterior Feature Deck(s)
Parking Features Garage - Front Entry, Garage Door Opener, Inside Access
Garage Spaces 4.0
Water Access N
Accessibility None
Porch Deck(s)
Attached Garage 2
Total Parking Spaces 4
Garage Y
Building
Story 2
Foundation Concrete Perimeter
Sewer Public Sewer
Water Public
Architectural Style Colonial
Level or Stories 2
Additional Building Above Grade, Below Grade
New Construction N
Schools
School District Christina
Others
Senior Community No
Tax ID 1101640125
Ownership Fee Simple
SqFt Source Estimated
Special Listing Condition Standard
Read Less
Want to know what your home might be worth? Contact us for a FREE valuation!

Our team is ready to help you sell your home for the highest possible price ASAP

Bought with Patti S Carlson • Patterson-Schwartz-Hockessin






