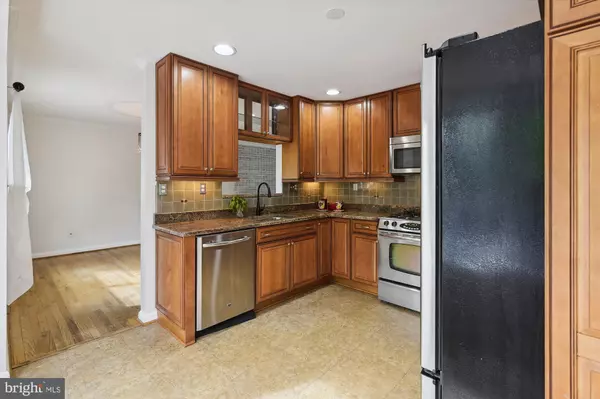$560,000
$582,000
3.8%For more information regarding the value of a property, please contact us for a free consultation.
6701 CARLINDA AVE Columbia, MD 21046
3 Beds
2 Baths
2,460 SqFt
Key Details
Sold Price $560,000
Property Type Single Family Home
Sub Type Detached
Listing Status Sold
Purchase Type For Sale
Square Footage 2,460 sqft
Price per Sqft $227
Subdivision Allview Estates
MLS Listing ID MDHW2032082
Sold Date 10/13/23
Style Ranch/Rambler
Bedrooms 3
Full Baths 2
HOA Y/N N
Abv Grd Liv Area 1,284
Originating Board BRIGHT
Year Built 1958
Annual Tax Amount $5,603
Tax Year 2022
Lot Size 0.384 Acres
Acres 0.38
Property Description
Updated rancher in Allview area. No HOA. Natural light enters through huge bow windows in the living room & kitchen and another 6' set of windows in the dining room. Jotul gas fireplace with 4 fan levels, 2 burners and remote. The renovated kitchen was expanded & includes stainless steel Maytag appliances, Crema Bordeaux granite, toffee & java accented 42” cabinets with soft close hinges, glass & ceramic backsplash, pantry with drawers, under counter lighting, gas stove with overhead microwave oven, recessed lighting & vinyl tile. The pass-thru window with glass 'see-thru' cabinets at the sink keeps the hostess updated on the dining room. 'Just Swiffer' the hardwood floors on the main level and you are party ready. The updated bathrooms include 4-way fans [including heat, light & night light], a deep bubble tub & bidet in the hall bath & a body shower in the primary bath. Dual closets in the primary bedroom. New carpet in the LL Rec Room & Den. Attic has pull down stairs. The back office has a locked door & laminate floor. Extra storage is available in the large laundry room and also the utility room: gas HVAC & gas water heater. The sliders in the recreation room open to a 12'x21' patio with a brick half-wall. The kitchen back door opens to the deck with stairs leading down to the second patio & hot tub. The large fenced backyard, complete with shed, a drive-in gate & 2 standard gates, borders the preserved watershed of the Little Patuxent River on the north and east. The 2 lane driveway holds 6 cars easily. Walk the quiet neighborhood. Enjoy the eateries: DD, Touche Touchet Bakery & Pastry Shoppe, The Kings Contrivance. Close at hand: USPS, Columbia Fine Spirits & a neighborhood pool. Easy commutes via Rte. 32, Rte. 29, I-95 & I-295.
Location
State MD
County Howard
Zoning R20
Rooms
Other Rooms Living Room, Dining Room, Primary Bedroom, Bedroom 2, Bedroom 3, Kitchen, Family Room, Den, Foyer, Laundry, Other, Utility Room
Basement Rear Entrance, Full, Improved, Walkout Level
Main Level Bedrooms 3
Interior
Hot Water Natural Gas
Heating Forced Air
Cooling Attic Fan, Ceiling Fan(s), Central A/C
Fireplaces Number 1
Fireplaces Type Fireplace - Glass Doors, Gas/Propane
Equipment Dishwasher, Disposal, Exhaust Fan, Refrigerator, Icemaker, Extra Refrigerator/Freezer, Microwave, Oven/Range - Gas, Stainless Steel Appliances, Washer, Dryer
Fireplace Y
Window Features Bay/Bow,Double Pane,Screens
Appliance Dishwasher, Disposal, Exhaust Fan, Refrigerator, Icemaker, Extra Refrigerator/Freezer, Microwave, Oven/Range - Gas, Stainless Steel Appliances, Washer, Dryer
Heat Source Natural Gas
Exterior
Exterior Feature Deck(s), Porch(es), Patio(s)
Garage Spaces 6.0
Fence Rear
Amenities Available Pool - Outdoor
Water Access N
View Trees/Woods, Creek/Stream
Accessibility None
Porch Deck(s), Porch(es), Patio(s)
Total Parking Spaces 6
Garage N
Building
Lot Description Backs to Trees, Landscaping
Story 2
Foundation Block
Sewer Public Sewer
Water Public
Architectural Style Ranch/Rambler
Level or Stories 2
Additional Building Above Grade, Below Grade
New Construction N
Schools
School District Howard County Public School System
Others
Senior Community No
Tax ID 1406392474
Ownership Fee Simple
SqFt Source Assessor
Special Listing Condition Standard
Read Less
Want to know what your home might be worth? Contact us for a FREE valuation!

Our team is ready to help you sell your home for the highest possible price ASAP

Bought with Sheri Michele Collins • Northrop Realty





