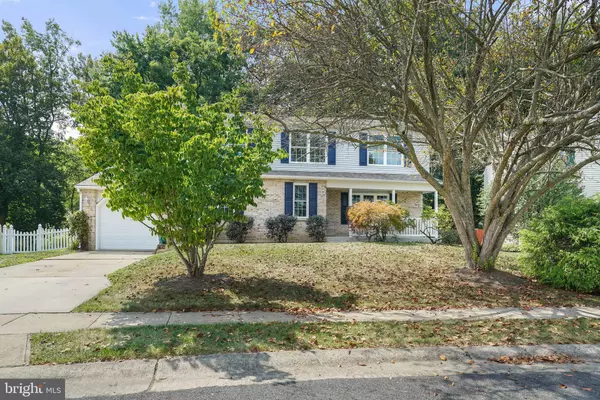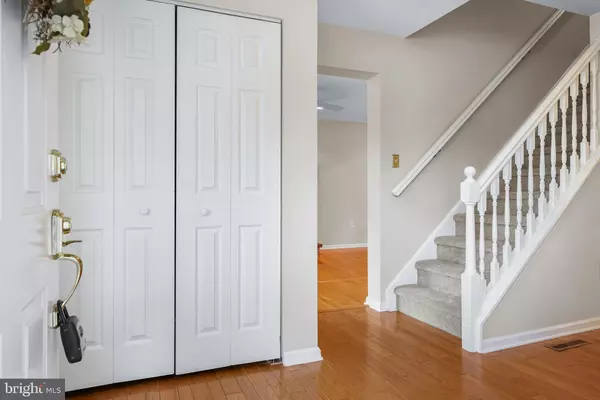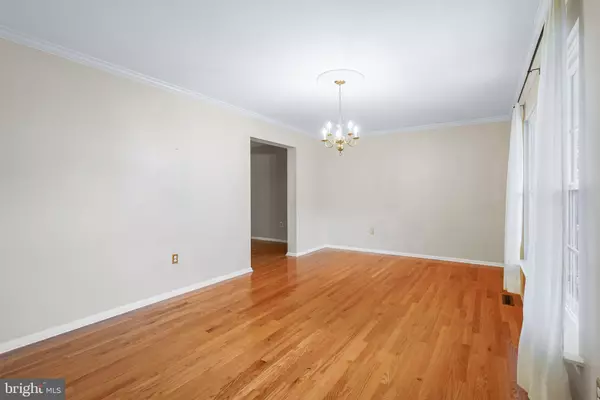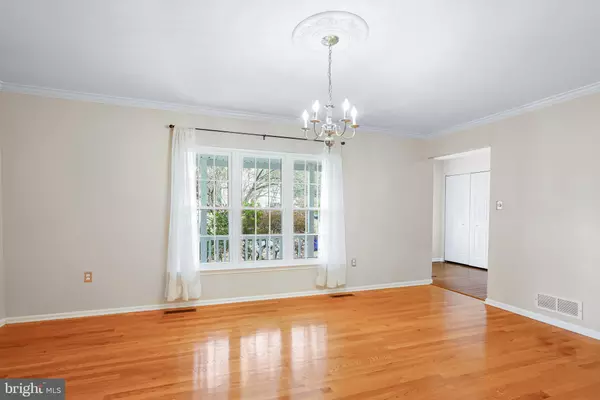$475,000
$450,000
5.6%For more information regarding the value of a property, please contact us for a free consultation.
96 AVIGNON CT Newark, DE 19702
4 Beds
3 Baths
2,250 SqFt
Key Details
Sold Price $475,000
Property Type Single Family Home
Sub Type Detached
Listing Status Sold
Purchase Type For Sale
Square Footage 2,250 sqft
Price per Sqft $211
Subdivision Frenchtown Woods
MLS Listing ID DENC2048466
Sold Date 10/10/23
Style Colonial
Bedrooms 4
Full Baths 2
Half Baths 1
HOA Fees $9/ann
HOA Y/N Y
Abv Grd Liv Area 2,250
Originating Board BRIGHT
Year Built 1991
Annual Tax Amount $3,252
Tax Year 2022
Lot Size 9,583 Sqft
Acres 0.22
Lot Dimensions 45.00 x 124.10
Property Description
Last day of showings is Thursday, September 14, 2023. All offers should be received by Friday, September 15, 2023 at noon. Bring your highest and best offer. Welcome to 96 Avignon Court, located in Frenchtown Woods! This two story, center hall, colonial boasts a traditional lay out. Enter the wide, center hall with stairs to the second floor. The rooms on the first floor include, a large, formal dining room. This room could also be used as a living room space if the larger dining room space was not desired. To the left of the center hall is a family room with a wood burning fireplace, situated right off the open kitchen. The kitchen allows for a kitchen table and chairs. Next to the kitchen is an office/study that could be used as a dining room. You decide how you want to use the space. A laundry room and a half bath complete the rooms on the first floor. The second floor offers a primary bedroom with ensuite, a hall bathroom and three sizable bedrooms. On the back of the house there is a shaded, composite deck with a yard that backs to woods. The fenced, back yard is rather private and offers a serene entertaining or relaxing outdoor space. A one car garage offers a place to get your car out of the weather. The garage has access into the hall that leads to the kitchen for easy hauling of groceries. Located off of Route 40, this home is close to shopping, restaurants and easy commuting to Route 40, Route 896 and I95. Don't miss this home! Make your appointment for a private showing today!
Location
State DE
County New Castle
Area Newark/Glasgow (30905)
Zoning NC6.5
Rooms
Other Rooms Dining Room, Primary Bedroom, Bedroom 2, Bedroom 3, Bedroom 4, Kitchen, Family Room, Den, Laundry, Full Bath
Basement Drainage System, Full, Poured Concrete, Sump Pump, Unfinished, Windows
Interior
Interior Features Attic, Attic/House Fan, Breakfast Area, Carpet, Ceiling Fan(s), Crown Moldings, Dining Area, Family Room Off Kitchen, Floor Plan - Traditional, Formal/Separate Dining Room, Kitchen - Eat-In, Primary Bath(s), Recessed Lighting, Wainscotting, Walk-in Closet(s), Wood Floors
Hot Water Natural Gas
Heating Forced Air
Cooling Central A/C
Flooring Carpet, Hardwood, Laminated, Tile/Brick
Fireplaces Number 1
Fireplaces Type Brick, Fireplace - Glass Doors
Equipment Dishwasher, Disposal, Dryer - Gas, Icemaker, Microwave, Oven - Self Cleaning, Oven/Range - Gas, Range Hood, Refrigerator, Stainless Steel Appliances, Washer, Water Heater
Fireplace Y
Window Features Double Pane
Appliance Dishwasher, Disposal, Dryer - Gas, Icemaker, Microwave, Oven - Self Cleaning, Oven/Range - Gas, Range Hood, Refrigerator, Stainless Steel Appliances, Washer, Water Heater
Heat Source Natural Gas
Laundry Main Floor
Exterior
Exterior Feature Deck(s)
Parking Features Garage Door Opener, Garage - Front Entry, Inside Access
Garage Spaces 3.0
Fence Vinyl
Utilities Available Under Ground
Water Access N
View Trees/Woods
Roof Type Architectural Shingle
Accessibility None
Porch Deck(s)
Attached Garage 1
Total Parking Spaces 3
Garage Y
Building
Lot Description Backs to Trees, Cul-de-sac, Front Yard, Landscaping, Partly Wooded, Rear Yard
Story 3
Foundation Concrete Perimeter
Sewer Public Sewer
Water Public
Architectural Style Colonial
Level or Stories 3
Additional Building Above Grade, Below Grade
New Construction N
Schools
Elementary Schools Brader
Middle Schools Gauger-Cobbs
High Schools Glasgow
School District Christina
Others
Senior Community No
Tax ID 11-025.40-109
Ownership Fee Simple
SqFt Source Assessor
Security Features Smoke Detector
Special Listing Condition Standard
Read Less
Want to know what your home might be worth? Contact us for a FREE valuation!

Our team is ready to help you sell your home for the highest possible price ASAP

Bought with Lindsey Michele Cooke • Patterson-Schwartz Real Estate






