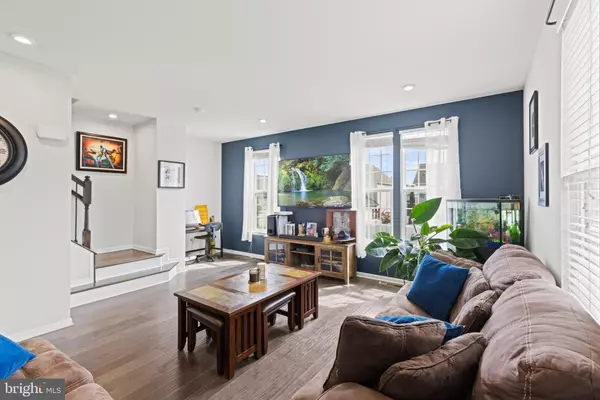$425,000
$410,000
3.7%For more information regarding the value of a property, please contact us for a free consultation.
14 ELLA LN Eastampton, NJ 08060
4 Beds
4 Baths
2,320 SqFt
Key Details
Sold Price $425,000
Property Type Townhouse
Sub Type End of Row/Townhouse
Listing Status Sold
Purchase Type For Sale
Square Footage 2,320 sqft
Price per Sqft $183
Subdivision Eastampton Village C
MLS Listing ID NJBL2052118
Sold Date 10/05/23
Style Other
Bedrooms 4
Full Baths 3
Half Baths 1
HOA Fees $103/mo
HOA Y/N Y
Abv Grd Liv Area 2,320
Originating Board BRIGHT
Year Built 2018
Annual Tax Amount $9,367
Tax Year 2022
Lot Size 2,365 Sqft
Acres 0.05
Lot Dimensions 0.00 x 0.00
Property Description
Seller has selected an offer and contracts have been signed
Welcome to this exquisite end row townhome nestled within the sought-after Eastampton Village.
With 4 bedrooms and 3.5 baths, this remarkable residence stands out as a true gem. Unique among its peers, this townhome boasts the luxury of 3 full baths, a rare and valuable feature that sets it apart.
Spanning three impressive levels, this townhome unfolds a world of comfort and versatility. Stepping inside, you're greeted by a spacious first bedroom and a full bath, offering endless possibilities. Transform this area into a cozy lower-level family room, creating a haven for relaxation, entertainment, or even a home office.
Ascending to the second level, an open floor plan welcomes you with a generously sized living space, seamlessly connecting to a designated dining area. The well-appointed kitchen boasts an expansive island, accommodating seating for four and adding a sociable touch to culinary endeavors. Abundant cabinet space and a full pantry cater to your storage needs, ensuring both functionality and elegance. Rich, dark wood flooring graces this level, providing a sophisticated foundation that extends throughout.
Natural light pours in, enveloping the space in a warm, inviting glow. Ascending to the third floor, three thoughtfully proportioned bedrooms await, accompanied by two full baths. The master suite is a haven of luxury, featuring a standing shower, double vanity, and a generously sized jacuzzi bathtub – the epitome of indulgence. A well-appointed walk-in closet adds to the allure, offering convenience and style.
Outside, the backyard presents a canvas of possibilities. Leave it open or enclose it with a fence for added privacy.
Beyond the confines of this exceptional home, a world of convenience and charm awaits. Situated mere minutes from downtown Mount Holly, you're spoiled with access to quaint family-owned restaurants, local wineries, and inviting distilleries.
For those linked to Joint Base McGuire, the townhome's proximity offers unmatched convenience. Built in 2018, this dwelling is a mere five years young, ensuring modernity across major systems. Move in with a reassuring sense of comfort, knowing you're embraced by the embrace of recent construction.
This is your opportunity to claim a piece of Eastampton Village's allure as your own. Your journey begins with a showing – book yours today.
Location
State NJ
County Burlington
Area Eastampton Twp (20311)
Zoning RESIDENTIAL
Interior
Interior Features Entry Level Bedroom, Floor Plan - Open, Kitchen - Island, Kitchen - Table Space, Wood Floors
Hot Water Natural Gas
Heating Forced Air
Cooling Central A/C
Heat Source Natural Gas
Exterior
Parking Features Garage Door Opener
Garage Spaces 2.0
Water Access N
Accessibility Other
Attached Garage 1
Total Parking Spaces 2
Garage Y
Building
Story 3
Foundation Slab
Sewer Public Sewer
Water Public
Architectural Style Other
Level or Stories 3
Additional Building Above Grade, Below Grade
New Construction N
Schools
School District Eastampton Township Public Schools
Others
Senior Community No
Tax ID 11-00600 08-00007
Ownership Fee Simple
SqFt Source Assessor
Special Listing Condition Standard
Read Less
Want to know what your home might be worth? Contact us for a FREE valuation!

Our team is ready to help you sell your home for the highest possible price ASAP

Bought with Amber Kapri Cruse • Keller Williams Realty - Moorestown





