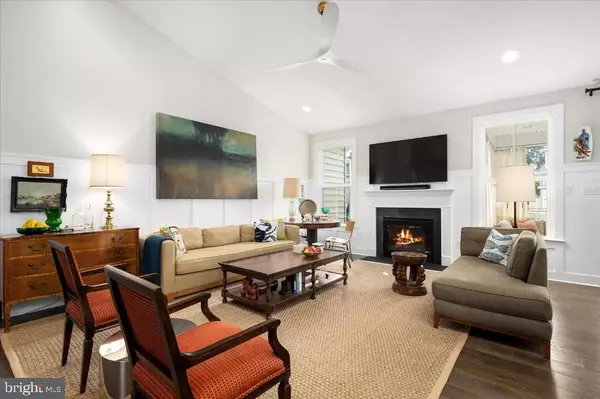$865,000
$899,000
3.8%For more information regarding the value of a property, please contact us for a free consultation.
41272 GLOUCESTER DR Rehoboth Beach, DE 19971
4 Beds
3 Baths
2,174 SqFt
Key Details
Sold Price $865,000
Property Type Single Family Home
Sub Type Detached
Listing Status Sold
Purchase Type For Sale
Square Footage 2,174 sqft
Price per Sqft $397
Subdivision Grande At Canal Pointe
MLS Listing ID DESU2045222
Sold Date 10/05/23
Style Coastal
Bedrooms 4
Full Baths 3
HOA Fees $161/qua
HOA Y/N Y
Abv Grd Liv Area 2,174
Originating Board BRIGHT
Year Built 2018
Annual Tax Amount $1,718
Tax Year 2022
Lot Size 10,018 Sqft
Acres 0.23
Lot Dimensions 102.00 x 100.00
Property Description
This 4 Bedroom/3 Bath, 2-story home is located in the Grande at Canal Pointe – quiet, oceanside of Rte. 1, and minutes to downtown, shopping, dining, and the beaches. It's easy Coastal Living at its finest.
Stepping into the Entry Foyer your eyes are drawn up to the high ceilings while wide-plank, wood floors below extend into the Great Room beyond and all the adjacent public areas. The Great Room is bright and the heart of this home with a soaring ceiling; custom wainscoting - offering a Coastal vibe; gas fireplace; plenty of space to lounge, watch TV and dine; and an open Kitchen anchored by a large island with breakfast bar. The Screened Porch sits just off the Dining Room extending the living space outward. It overlooks the Herb & Vegetable Garden and Grill Patio ensuring the chef has everything in easy reach. The scene is set for everyday life and special gatherings. It's time to make memories.
To the side is the first floor Owner's Suite. It's private, spacious, and a welcome retreat from a busy day at the beach. There's enough space here for a home office, exercise area or sitting room. The Primary Guest Bedroom is upstairs with a Bath en suite. Two other Guest Bedrooms share a Hall Bath on the first floor, and the Laundry Room and Garage are off the Back Hall.
There's LED lighting throughout, and all bedrooms have ceiling fans. The tankless water heater means never running out when the house is in full swing. The irrigation system keeps the lawn and gardens happy while the HOA manages the lawncare so it's easy living.
The quiet community boasts two gyms, two pools, and tennis, pickleball, basketball & bocce courts and the eagerly awaited kayak launch to help keep everyone active. Two major food stores, dining, and shopping are nearby and accessible without a traffic light making errands a breeze even in summer months. The beach is 10 minutes by bike without crossing Rte. 1.
It's just comfortable, easy and convenient. Life at the beach like it should be.
Location
State DE
County Sussex
Area Lewes Rehoboth Hundred (31009)
Zoning MR
Direction North
Rooms
Other Rooms Dining Room, Primary Bedroom, Bedroom 2, Bedroom 3, Bedroom 4, Kitchen, Family Room
Main Level Bedrooms 3
Interior
Interior Features Floor Plan - Open, Kitchen - Island, Recessed Lighting, Wainscotting, Walk-in Closet(s), Wood Floors
Hot Water Propane, Tankless
Heating Central, Forced Air, Heat Pump - Electric BackUp
Cooling Central A/C, Ceiling Fan(s), Dehumidifier, Heat Pump(s), Zoned
Flooring Carpet, Ceramic Tile, Wood
Fireplaces Number 1
Fireplaces Type Gas/Propane, Mantel(s)
Equipment Built-In Microwave, Cooktop, Dishwasher, Disposal, Dryer - Electric, Dryer - Front Loading, Energy Efficient Appliances, Exhaust Fan, Oven - Double, Oven - Self Cleaning, Refrigerator, Stainless Steel Appliances, Washer, Washer - Front Loading, Water Heater - Tankless
Furnishings No
Fireplace Y
Window Features Double Pane,Energy Efficient,Screens,Double Hung
Appliance Built-In Microwave, Cooktop, Dishwasher, Disposal, Dryer - Electric, Dryer - Front Loading, Energy Efficient Appliances, Exhaust Fan, Oven - Double, Oven - Self Cleaning, Refrigerator, Stainless Steel Appliances, Washer, Washer - Front Loading, Water Heater - Tankless
Heat Source Electric
Laundry Main Floor
Exterior
Exterior Feature Patio(s), Porch(es), Screened
Parking Features Additional Storage Area, Garage Door Opener, Inside Access
Garage Spaces 6.0
Utilities Available Under Ground
Amenities Available Basketball Courts, Club House, Exercise Room, Fitness Center, Pool - Outdoor, Swimming Pool, Tennis Courts, Tot Lots/Playground
Water Access N
Roof Type Architectural Shingle
Street Surface Black Top
Accessibility Doors - Lever Handle(s)
Porch Patio(s), Porch(es), Screened
Attached Garage 2
Total Parking Spaces 6
Garage Y
Building
Story 2
Foundation Crawl Space, Passive Radon Mitigation
Sewer Public Sewer
Water Public
Architectural Style Coastal
Level or Stories 2
Additional Building Above Grade, Below Grade
Structure Type 9'+ Ceilings,Dry Wall,Tray Ceilings,Vaulted Ceilings
New Construction N
Schools
Elementary Schools Rehoboth
Middle Schools Beacon
High Schools Cape Henlopen
School District Cape Henlopen
Others
Pets Allowed Y
HOA Fee Include Health Club,Lawn Maintenance,Management,Pool(s),Recreation Facility,Snow Removal,Trash
Senior Community No
Tax ID 334-13.00-1596.00
Ownership Fee Simple
SqFt Source Estimated
Security Features Carbon Monoxide Detector(s),Smoke Detector
Acceptable Financing Cash, Conventional
Horse Property N
Listing Terms Cash, Conventional
Financing Cash,Conventional
Special Listing Condition Standard
Pets Allowed No Pet Restrictions
Read Less
Want to know what your home might be worth? Contact us for a FREE valuation!

Our team is ready to help you sell your home for the highest possible price ASAP

Bought with ADAM LINDER • Northrop Realty





