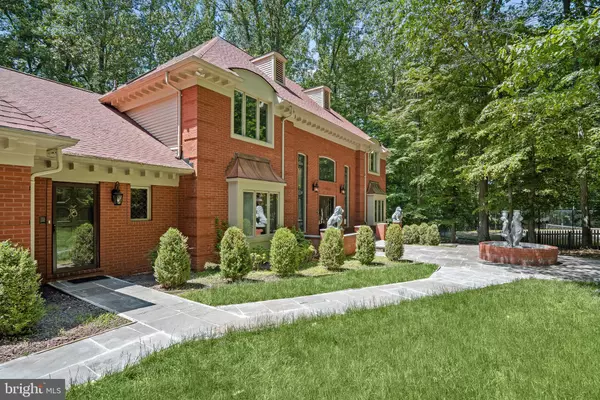$1,050,000
$1,150,000
8.7%For more information regarding the value of a property, please contact us for a free consultation.
8972 FURROW AVE Ellicott City, MD 21042
5 Beds
7 Baths
5,606 SqFt
Key Details
Sold Price $1,050,000
Property Type Single Family Home
Sub Type Detached
Listing Status Sold
Purchase Type For Sale
Square Footage 5,606 sqft
Price per Sqft $187
Subdivision Patapsco Park Estates
MLS Listing ID MDHW2031466
Sold Date 09/29/23
Style Colonial
Bedrooms 5
Full Baths 5
Half Baths 2
HOA Y/N N
Abv Grd Liv Area 4,406
Originating Board BRIGHT
Year Built 1987
Annual Tax Amount $15,643
Tax Year 2023
Lot Size 1.740 Acres
Acres 1.74
Property Description
Nestled in the community of Mt. Hebron in Ellicott City, just minutes from Patapsco State Park, this home has many luxury features. Fringed with trees, a private drive opens to a serene setting and an elegant residence that is introduced with subtle landscaping, a stone walk, and a front fountain.
Inside, a dramatic two-story entry foyer with two sweeping, curved staircases, and a pair of soaring stained glass windows are sided by generously sized living and dining formals. On axis with the double entry doors, the two-story center hall unfolds into the family room with a wood-burning fireplace and a beautiful wood mantle at the center. Distinctive French doors open into the adjacent study outfitted with library built-ins for work-at-home privacy.
Perfect for impromptu entertaining, the main level has a spacious wrap-around kitchen, breakfast area, a center island, cook station, stainless hood, generous cabinetry, and a large walk-in pantry. Thoughtfully designed with two powder baths, the main level floor plan allows guests to meander freely for both formal and informal gatherings. A secondary front entry, mud room, and laundry center also feed directly into the kitchen. Upstairs, a large primary bedroom suite is enhanced by a center fireplace flanked by two sliders with balconies that overlook the rear lawn and tree line. A well-appointed spa-like bath is attached and includes a jetted tub, skylights, extended double vanity, walk-in shower, and private bidet.
Live, work, and play at home with a lower level hosting a variety of exciting venues that will keep everyone active all year long. An expansive recreation room, wood stove, indoor sauna, and a Solarium with a heated, in-ground pool, spa, and skylights are sure to inspire friends and family. Several walk-out sliders surround the solarium overlooking the fully fenced tennis court that is outfitted with a b-ball hoop and night lighting for around-the-clock outdoor play. Come home and enjoy this extraordinary property offering luxury, privacy, and unmatched amenities all at once!
Location
State MD
County Howard
Zoning RESIDENTIAL
Rooms
Other Rooms Living Room, Dining Room, Primary Bedroom, Bedroom 2, Bedroom 3, Bedroom 4, Bedroom 5, Kitchen, Family Room, Foyer, Study, Exercise Room, Laundry, Mud Room, Recreation Room, Solarium
Basement Fully Finished, Heated, Improved, Interior Access, Outside Entrance, Rear Entrance, Sump Pump, Walkout Level, Windows
Interior
Interior Features Breakfast Area, Built-Ins, Ceiling Fan(s), Central Vacuum, Chair Railings, Crown Moldings, Curved Staircase, Dining Area, Double/Dual Staircase, Family Room Off Kitchen, Floor Plan - Traditional, Formal/Separate Dining Room, Kitchen - Eat-In, Kitchen - Island, Kitchen - Table Space, Recessed Lighting, Skylight(s), Stain/Lead Glass, Window Treatments, Wood Floors, Pantry, Walk-in Closet(s)
Hot Water Electric
Heating Central, Heat Pump(s), Programmable Thermostat, Wood Burn Stove, Zoned
Cooling Ceiling Fan(s), Central A/C, Heat Pump(s), Programmable Thermostat
Flooring Ceramic Tile, Hardwood
Fireplaces Number 3
Fireplaces Type Mantel(s), Wood, Flue for Stove, Free Standing
Equipment Built-In Microwave, Central Vacuum, Cooktop, Dishwasher, Disposal, Dryer, Dryer - Front Loading, Extra Refrigerator/Freezer, Microwave, Oven - Double, Oven - Self Cleaning, Oven - Wall, Oven/Range - Electric, Range Hood, Refrigerator, Stainless Steel Appliances, Surface Unit, Washer, Washer - Front Loading, Water Heater
Fireplace Y
Window Features Casement,Double Pane,Screens,Skylights,Wood Frame
Appliance Built-In Microwave, Central Vacuum, Cooktop, Dishwasher, Disposal, Dryer, Dryer - Front Loading, Extra Refrigerator/Freezer, Microwave, Oven - Double, Oven - Self Cleaning, Oven - Wall, Oven/Range - Electric, Range Hood, Refrigerator, Stainless Steel Appliances, Surface Unit, Washer, Washer - Front Loading, Water Heater
Heat Source Electric
Laundry Dryer In Unit, Has Laundry, Main Floor, Washer In Unit
Exterior
Exterior Feature Balconies- Multiple, Deck(s), Porch(es)
Parking Features Garage - Side Entry, Garage Door Opener, Inside Access
Garage Spaces 6.0
Fence Partially, Rear
Pool Concrete, Heated, In Ground, Indoor, Pool/Spa Combo, Domestic Water
Water Access N
View Trees/Woods
Roof Type Shingle
Accessibility Other
Porch Balconies- Multiple, Deck(s), Porch(es)
Attached Garage 3
Total Parking Spaces 6
Garage Y
Building
Lot Description Backs to Trees, Cul-de-sac, Front Yard, Landscaping, No Thru Street, Partly Wooded, Premium, Private, Rear Yard, SideYard(s)
Story 3
Foundation Other
Sewer Public Sewer
Water Public
Architectural Style Colonial
Level or Stories 3
Additional Building Above Grade, Below Grade
Structure Type 2 Story Ceilings,9'+ Ceilings
New Construction N
Schools
School District Howard County Public School System
Others
Senior Community No
Tax ID 1402291819
Ownership Fee Simple
SqFt Source Assessor
Security Features Main Entrance Lock,Motion Detectors,Security System
Special Listing Condition Standard
Read Less
Want to know what your home might be worth? Contact us for a FREE valuation!

Our team is ready to help you sell your home for the highest possible price ASAP

Bought with Tina C Beliveau • EXP Realty, LLC





