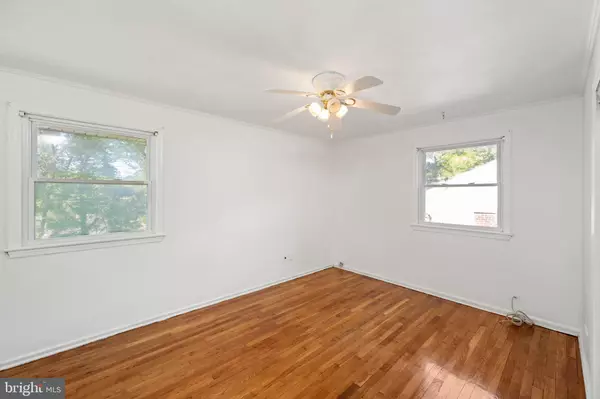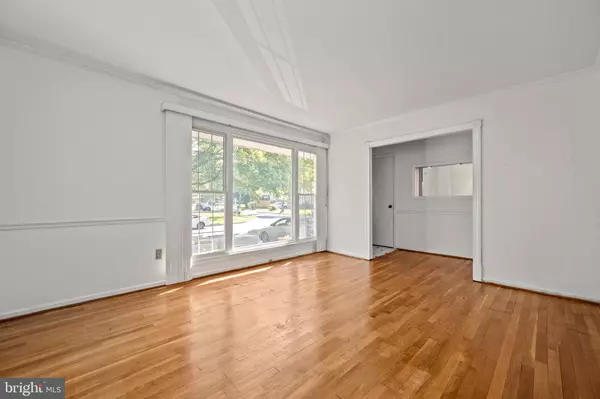$360,000
$340,000
5.9%For more information regarding the value of a property, please contact us for a free consultation.
6414 KASLO ST New Carrollton, MD 20784
3 Beds
2 Baths
960 SqFt
Key Details
Sold Price $360,000
Property Type Single Family Home
Sub Type Detached
Listing Status Sold
Purchase Type For Sale
Square Footage 960 sqft
Price per Sqft $375
Subdivision New Carrollton
MLS Listing ID MDPG2088308
Sold Date 09/27/23
Style Ranch/Rambler
Bedrooms 3
Full Baths 2
HOA Y/N N
Abv Grd Liv Area 960
Originating Board BRIGHT
Year Built 1961
Annual Tax Amount $6,028
Tax Year 2022
Lot Size 9,285 Sqft
Acres 0.21
Property Description
Welcome to this charming 3-bedroom, 2-bathroom rambler-style residence, nestled on a maintained lot. As you step inside, you'll be greeted by the luminous hardwood flooring that graces the main living space. The interconnected layout effortlessly guides you from room to room, with the dining area seamlessly adjoining the well-appointed kitchen. The three bedrooms and a full bathroom are conveniently located on the main floor. The lower level boasts an additional full bathroom and a versatile recreation room that offers endless possibilities – whether you envision a home gym, an arts and crafts haven, or more. Outside, a wood deck at the rear of the home offers an inviting retreat for relaxation or entertaining with friends. Enjoy quick access to major commuter routes such as 495 and 450, and being under 2 miles away from the New Carrollton Metro/Orange Line and MARC train/Amtrak, as well as local amenities like shopping centers, schools, a pool, tennis courts, and a library, this property is perfectly positioned for convenient living.
Location
State MD
County Prince Georges
Zoning RSF65
Rooms
Basement Fully Finished, Connecting Stairway, Interior Access, Outside Entrance
Main Level Bedrooms 3
Interior
Interior Features Ceiling Fan(s), Entry Level Bedroom, Family Room Off Kitchen, Floor Plan - Traditional, Wood Floors, Tub Shower
Hot Water Natural Gas
Heating Central
Cooling Central A/C
Flooring Hardwood, Ceramic Tile
Equipment Cooktop, Dishwasher, Disposal, Dryer, Washer, Oven/Range - Gas, Water Heater
Appliance Cooktop, Dishwasher, Disposal, Dryer, Washer, Oven/Range - Gas, Water Heater
Heat Source Central
Laundry Basement
Exterior
Exterior Feature Deck(s), Roof
Garage Spaces 1.0
Fence Fully
Water Access N
View Street
Roof Type Asphalt
Accessibility None
Porch Deck(s), Roof
Total Parking Spaces 1
Garage N
Building
Lot Description Front Yard, Rear Yard
Story 2
Foundation Slab
Sewer Public Sewer
Water Public
Architectural Style Ranch/Rambler
Level or Stories 2
Additional Building Above Grade, Below Grade
New Construction N
Schools
School District Prince George'S County Public Schools
Others
Senior Community No
Tax ID 17202178085
Ownership Fee Simple
SqFt Source Assessor
Security Features Exterior Cameras
Special Listing Condition Standard
Read Less
Want to know what your home might be worth? Contact us for a FREE valuation!

Our team is ready to help you sell your home for the highest possible price ASAP

Bought with Alida A Mendez • Fairfax Realty Premier






