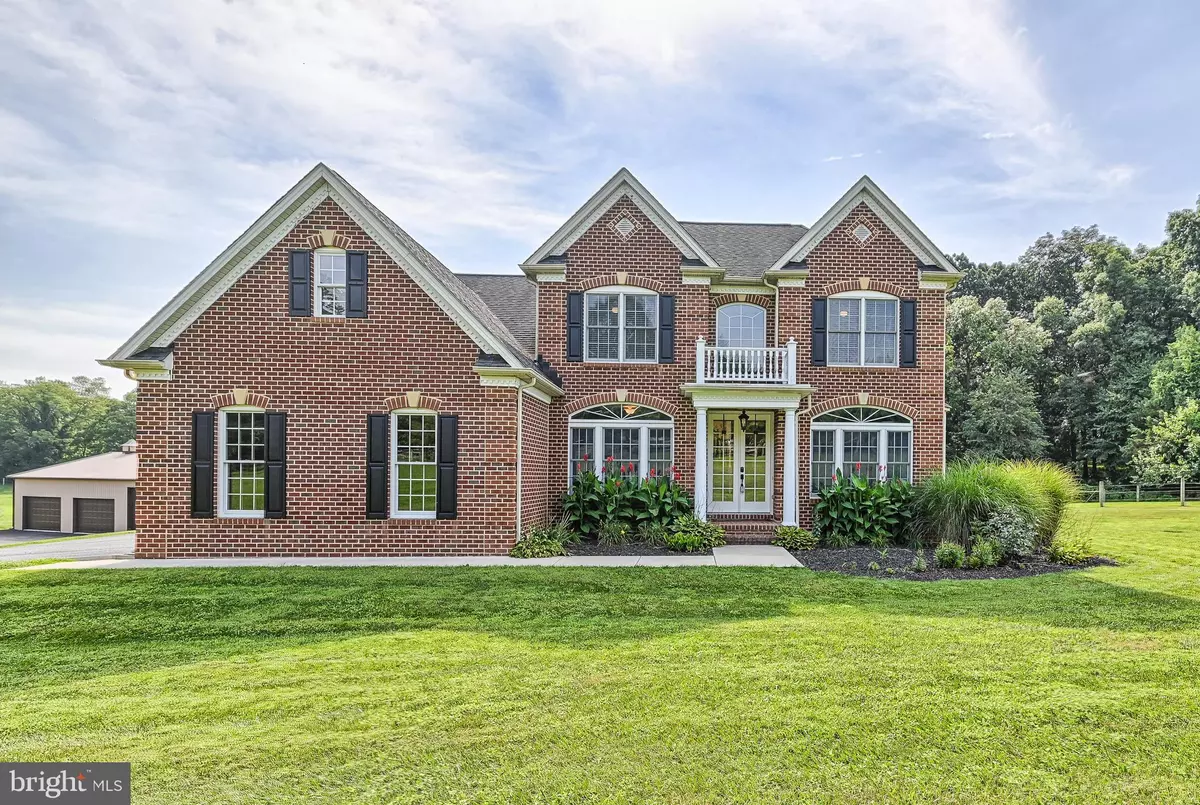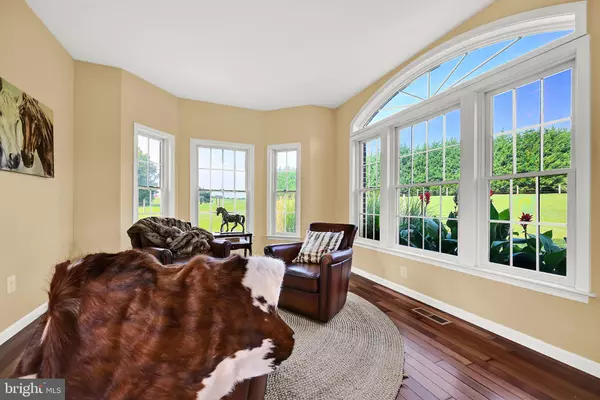$788,000
$759,900
3.7%For more information regarding the value of a property, please contact us for a free consultation.
1625 DEEP RUN RD Whiteford, MD 21160
4 Beds
3 Baths
3,078 SqFt
Key Details
Sold Price $788,000
Property Type Single Family Home
Sub Type Detached
Listing Status Sold
Purchase Type For Sale
Square Footage 3,078 sqft
Price per Sqft $256
Subdivision None Available
MLS Listing ID MDHR2024590
Sold Date 09/27/23
Style Colonial
Bedrooms 4
Full Baths 2
Half Baths 1
HOA Y/N N
Abv Grd Liv Area 3,078
Originating Board BRIGHT
Year Built 2004
Annual Tax Amount $4,856
Tax Year 2016
Lot Size 7.600 Acres
Acres 7.6
Property Description
Welcome to your own private little piece of paradise. This oasis offers so much more than meets the eye. Enjoy the quiet sounds of nature... birds chirping, creek babbling, chickens clucking, and maybe even the sound of thundering hooves frolicking in the pastures. How about a serene hiking/riding trail in the woods? Coffee in the morning on the patio? The open floor plan of the immaculate living space is sure to please. From the gourmet kitchen, to the stunning wood floors, to the 18' ceiling in the living area you will not be disappointed. The unique architecture of the foyer is a must see. Up the open staircase you will find a primary bedroom with a tray ceiling, walk-in closet, and pocket doors leading to the primary bath, Did someone mention a 40 x 60 detached garage complete with 2 stalls, water, and electric? Let's not forget a full walk-out basement. All this nestled away in the quiet countryside of North Harford Schools. This is certainly one you will not want to miss!
Location
State MD
County Harford
Zoning AG
Rooms
Other Rooms Living Room, Dining Room, Primary Bedroom, Bedroom 2, Bedroom 3, Bedroom 4, Kitchen, Family Room, Study, Laundry
Basement Connecting Stairway, Outside Entrance, Side Entrance, Full, Unfinished
Interior
Interior Features Kitchen - Island, Dining Area, Family Room Off Kitchen, Primary Bath(s), Wood Floors, Floor Plan - Open, Attic, Carpet, Ceiling Fan(s), Formal/Separate Dining Room, Kitchen - Gourmet, Pantry, Soaking Tub, Stall Shower, Walk-in Closet(s), WhirlPool/HotTub
Hot Water Electric
Heating Forced Air, Heat Pump(s)
Cooling Ceiling Fan(s), Central A/C
Flooring Hardwood
Fireplaces Number 1
Fireplaces Type Gas/Propane
Equipment Cooktop, Dishwasher, Dryer, Microwave, Oven - Wall, Refrigerator, Stainless Steel Appliances, Washer
Fireplace Y
Window Features Screens
Appliance Cooktop, Dishwasher, Dryer, Microwave, Oven - Wall, Refrigerator, Stainless Steel Appliances, Washer
Heat Source Electric, Oil
Laundry Main Floor
Exterior
Exterior Feature Patio(s), Porch(es)
Parking Features Garage Door Opener, Garage - Side Entry, Garage - Front Entry
Garage Spaces 7.0
Fence High Tensile
Utilities Available Cable TV Available
Water Access N
View Pasture, Trees/Woods, Creek/Stream
Roof Type Shingle
Accessibility None
Porch Patio(s), Porch(es)
Attached Garage 2
Total Parking Spaces 7
Garage Y
Building
Lot Description Non-Tidal Wetland, Partly Wooded, Not In Development, Rural, Stream/Creek
Story 2
Foundation Active Radon Mitigation
Sewer Septic Exists
Water Well
Architectural Style Colonial
Level or Stories 2
Additional Building Above Grade
Structure Type 9'+ Ceilings,2 Story Ceilings,Dry Wall
New Construction N
Schools
Elementary Schools North Harford
Middle Schools North Harford
High Schools North Harford
School District Harford County Public Schools
Others
Senior Community No
Tax ID 1305061016
Ownership Fee Simple
SqFt Source Estimated
Security Features Non-Monitored
Acceptable Financing Cash, VA, Conventional
Listing Terms Cash, VA, Conventional
Financing Cash,VA,Conventional
Special Listing Condition Standard
Read Less
Want to know what your home might be worth? Contact us for a FREE valuation!

Our team is ready to help you sell your home for the highest possible price ASAP

Bought with William B. Stevenson Jr. • Long & Foster Real Estate, Inc.






