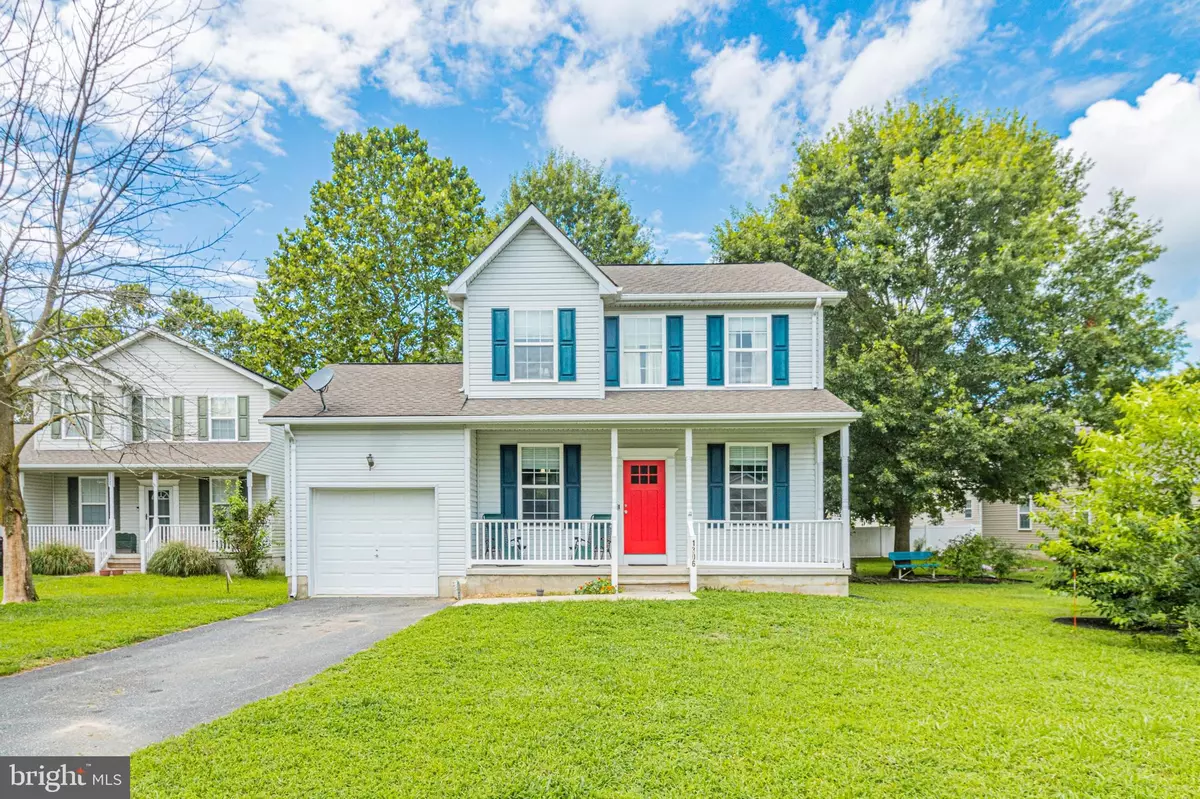$285,000
$290,000
1.7%For more information regarding the value of a property, please contact us for a free consultation.
1306 FAIRFIELD CT Denton, MD 21629
3 Beds
3 Baths
1,360 SqFt
Key Details
Sold Price $285,000
Property Type Single Family Home
Sub Type Detached
Listing Status Sold
Purchase Type For Sale
Square Footage 1,360 sqft
Price per Sqft $209
Subdivision Fairfield
MLS Listing ID MDCM2003150
Sold Date 09/26/23
Style Colonial
Bedrooms 3
Full Baths 2
Half Baths 1
HOA Y/N N
Abv Grd Liv Area 1,360
Originating Board BRIGHT
Year Built 2003
Annual Tax Amount $3,104
Tax Year 2023
Lot Size 7,748 Sqft
Acres 0.18
Property Description
This bright & modern gem, located in a tranquil cul-de-sac in Denton, Maryland, is ready for it's next owners! This delightful 3-bedroom, 2.5-bathroom home offers an inviting balance of sophistication and comfort.
Inside, you'll find an open-concept main floor, featuring luxury vinyl flooring and lots of natural light. The well-equipped kitchen and spacious living area flow seamlessly into a sizable backyard – the perfect setting for BBQs or playful afternoons with the kids.
Upstairs, the home continues to impress with three comfortably sized bedrooms. The luxurious owner's suite, boasts a private bath equipped with double sinks and a tub-shower combo - the perfect haven to unwind and refresh after a long day. The additional bedrooms offer ample space to suit your needs, such as a home office or creative space.
An attached 1-car garage provides not only convenience but also additional storage. And the location? Just off the highway and within close proximity to local shopping and the delights of downtown Denton, perfectly blending city amenities with the tranquility of suburban living.
Schedule your showing today!
Location
State MD
County Caroline
Zoning TR
Direction East
Rooms
Other Rooms Living Room, Dining Room, Primary Bedroom, Bedroom 2, Bedroom 3, Kitchen, Laundry, Primary Bathroom, Full Bath, Half Bath
Interior
Interior Features Floor Plan - Open
Hot Water Electric
Heating Central
Cooling Central A/C
Flooring Carpet, Luxury Vinyl Plank
Equipment Dishwasher, Oven/Range - Electric, Stainless Steel Appliances, Washer, Water Heater, Built-In Microwave, Dryer, Exhaust Fan, Disposal, Refrigerator, Icemaker, Stove
Fireplace N
Window Features Screens
Appliance Dishwasher, Oven/Range - Electric, Stainless Steel Appliances, Washer, Water Heater, Built-In Microwave, Dryer, Exhaust Fan, Disposal, Refrigerator, Icemaker, Stove
Heat Source Electric
Laundry Main Floor
Exterior
Parking Features Garage - Front Entry
Garage Spaces 1.0
Utilities Available Cable TV
Water Access N
View Trees/Woods, Garden/Lawn
Roof Type Architectural Shingle
Accessibility None
Attached Garage 1
Total Parking Spaces 1
Garage Y
Building
Lot Description Backs to Trees, Cul-de-sac, Level
Story 2
Foundation Crawl Space
Sewer Public Sewer
Water Public
Architectural Style Colonial
Level or Stories 2
Additional Building Above Grade, Below Grade
Structure Type Dry Wall
New Construction N
Schools
School District Caroline County Public Schools
Others
Senior Community No
Tax ID 0603036596
Ownership Fee Simple
SqFt Source Assessor
Acceptable Financing Cash, Conventional, FHA, VA
Listing Terms Cash, Conventional, FHA, VA
Financing Cash,Conventional,FHA,VA
Special Listing Condition Standard
Read Less
Want to know what your home might be worth? Contact us for a FREE valuation!

Our team is ready to help you sell your home for the highest possible price ASAP

Bought with Erene L Katris • Benson & Mangold, LLC





