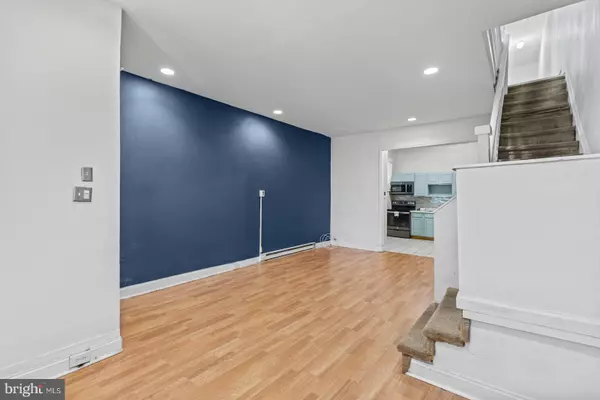$154,000
$155,000
0.6%For more information regarding the value of a property, please contact us for a free consultation.
932 LINDLEY AVE Philadelphia, PA 19141
5 Beds
2 Baths
1,616 SqFt
Key Details
Sold Price $154,000
Property Type Townhouse
Sub Type Interior Row/Townhouse
Listing Status Sold
Purchase Type For Sale
Square Footage 1,616 sqft
Price per Sqft $95
Subdivision Logan
MLS Listing ID PAPH2267566
Sold Date 09/19/23
Style Other
Bedrooms 5
Full Baths 2
HOA Y/N N
Abv Grd Liv Area 1,616
Originating Board BRIGHT
Year Built 1940
Annual Tax Amount $2,336
Tax Year 2023
Lot Size 1,520 Sqft
Acres 0.03
Lot Dimensions 16.00 x 95.00
Property Description
OFFER DEADLINE 8/18/2023 @ 11:00am Welcome to 932 Lindley Avenue. This well kept 5 bedroom 2 full bath home offers endless possibilities. The front of the home features a newly built wooden patio that leads up to a full front porch making for the perfect outdoor place to host, entertain, or just relax. When entering the home you'll walk into a large living room space that leads into an open concept kitchen. The first floor also offers a full bathroom with a bathtub and a full bedroom. There's also a small den in the back of the first floor that could easily be used for a home office. The second floor of the home offers 4 nice sized bedrooms and a full bathroom. The unfinished basement is the length of the home and could easily be finished. The basement also has an exit that leads to the back driveway for private parking. This is an opportunity you don't want to miss. This home is turnkey and would make the perfect home for tenants or, with minor cosmetic upgrades, someone's dream home. Do not hesitate to schedule your showing today. The home is listed as is! Please contact the listing agent with any questions.
Location
State PA
County Philadelphia
Area 19141 (19141)
Zoning RSA5
Rooms
Other Rooms Living Room, Primary Bedroom, Bedroom 2, Bedroom 3, Kitchen, Bedroom 1
Basement Unfinished
Main Level Bedrooms 1
Interior
Hot Water Electric
Heating Baseboard - Electric
Cooling None
Fireplace N
Heat Source Electric
Laundry None
Exterior
Water Access N
Accessibility None
Garage N
Building
Story 2
Foundation Other
Sewer Public Sewer
Water Public
Architectural Style Other
Level or Stories 2
Additional Building Above Grade, Below Grade
New Construction N
Schools
School District The School District Of Philadelphia
Others
Senior Community No
Tax ID 491148200
Ownership Fee Simple
SqFt Source Assessor
Acceptable Financing Cash, Conventional
Listing Terms Cash, Conventional
Financing Cash,Conventional
Special Listing Condition Standard
Read Less
Want to know what your home might be worth? Contact us for a FREE valuation!

Our team is ready to help you sell your home for the highest possible price ASAP

Bought with Tonya Darcell Whatley-Presley • Keller Williams Real Estate - West Chester





