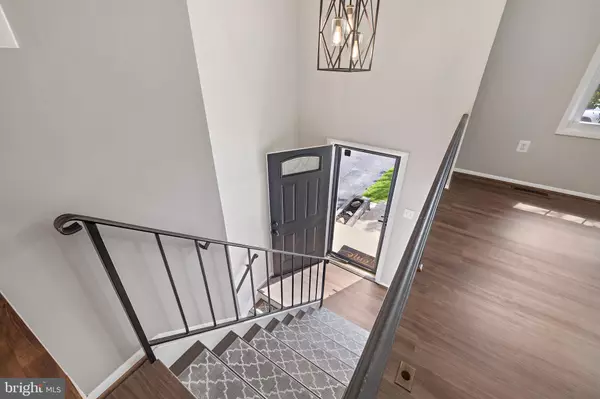$450,000
$435,000
3.4%For more information regarding the value of a property, please contact us for a free consultation.
1936 FOXHOUND CT Severn, MD 21144
4 Beds
3 Baths
2,030 SqFt
Key Details
Sold Price $450,000
Property Type Single Family Home
Sub Type Detached
Listing Status Sold
Purchase Type For Sale
Square Footage 2,030 sqft
Price per Sqft $221
Subdivision The Provinces
MLS Listing ID MDAA2067316
Sold Date 09/18/23
Style Split Foyer
Bedrooms 4
Full Baths 3
HOA Y/N N
Abv Grd Liv Area 1,030
Originating Board BRIGHT
Year Built 1972
Annual Tax Amount $3,277
Tax Year 2022
Lot Size 7,491 Sqft
Acres 0.17
Property Description
Spacious split foyer located in a quiet neighborhood of The Provinces, with room to entertain indoors and outdoors. The bright and large living room is ideal for entertaining or relaxing. Enjoy cooking in the beautifully updated gourmet kitchen, complete with custom 42" maple shaker-style cabinets, Granite counter-tops, sleek appliances, tile backsplash and updated fixtures. Beautiful Luxury Vinyl Plank (LVP) floors throughout the main living spaces. Neutral color palette with new paint, flooring and carpet throughout. Three generously sized bedrooms, all with ample closet space and plush carpet on the main level. The remodeled spa-like bathroom completes the main level. The fully finished lower level boasts a large recreation room with LVP flooring, new lighting fixtures, 4th bedroom suite with private bathroom, a third full bathroom, laundry room, and walk-out access to the rear yard. Rear yard has a custom free-standing wood deck with pavilion, large shed, and is fully fenced. Located on a private lot in a quiet neighborhood, you'll enjoy peaceful living with easy access to major commuting routes, shops, restaurants, parks, schools and much more. Don't miss this one! Interior remodeled in 2021. HVAC new in 2016. Home is located in a Special Benefit Tax District known as The Provinces Civil Association with an annual fee of $18 (collected with the annual tax bill).
Location
State MD
County Anne Arundel
Zoning R5
Rooms
Other Rooms Living Room, Dining Room, Bedroom 2, Bedroom 3, Bedroom 4, Kitchen, Family Room, Bedroom 1
Basement Connecting Stairway, Full, Heated, Improved, Interior Access, Outside Entrance, Partially Finished, Space For Rooms, Walkout Level, Windows
Main Level Bedrooms 3
Interior
Hot Water Natural Gas
Heating Forced Air
Cooling Central A/C
Equipment Dishwasher, Disposal, Dryer, Oven/Range - Electric, Refrigerator, Range Hood, Washer
Window Features Double Hung,Double Pane,Replacement,Screens
Appliance Dishwasher, Disposal, Dryer, Oven/Range - Electric, Refrigerator, Range Hood, Washer
Heat Source Natural Gas
Exterior
Exterior Feature Deck(s)
Garage Spaces 2.0
Fence Chain Link, Board, Rear
Water Access N
Roof Type Architectural Shingle
Accessibility None
Porch Deck(s)
Total Parking Spaces 2
Garage N
Building
Story 2
Foundation Block
Sewer Public Sewer
Water Public
Architectural Style Split Foyer
Level or Stories 2
Additional Building Above Grade, Below Grade
New Construction N
Schools
Elementary Schools Jessup
Middle Schools Meade
High Schools Meade
School District Anne Arundel County Public Schools
Others
Senior Community No
Tax ID 020460501836330
Ownership Fee Simple
SqFt Source Assessor
Special Listing Condition Standard
Read Less
Want to know what your home might be worth? Contact us for a FREE valuation!

Our team is ready to help you sell your home for the highest possible price ASAP

Bought with Alissa B Bond • Berkshire Hathaway HomeServices Homesale Realty






