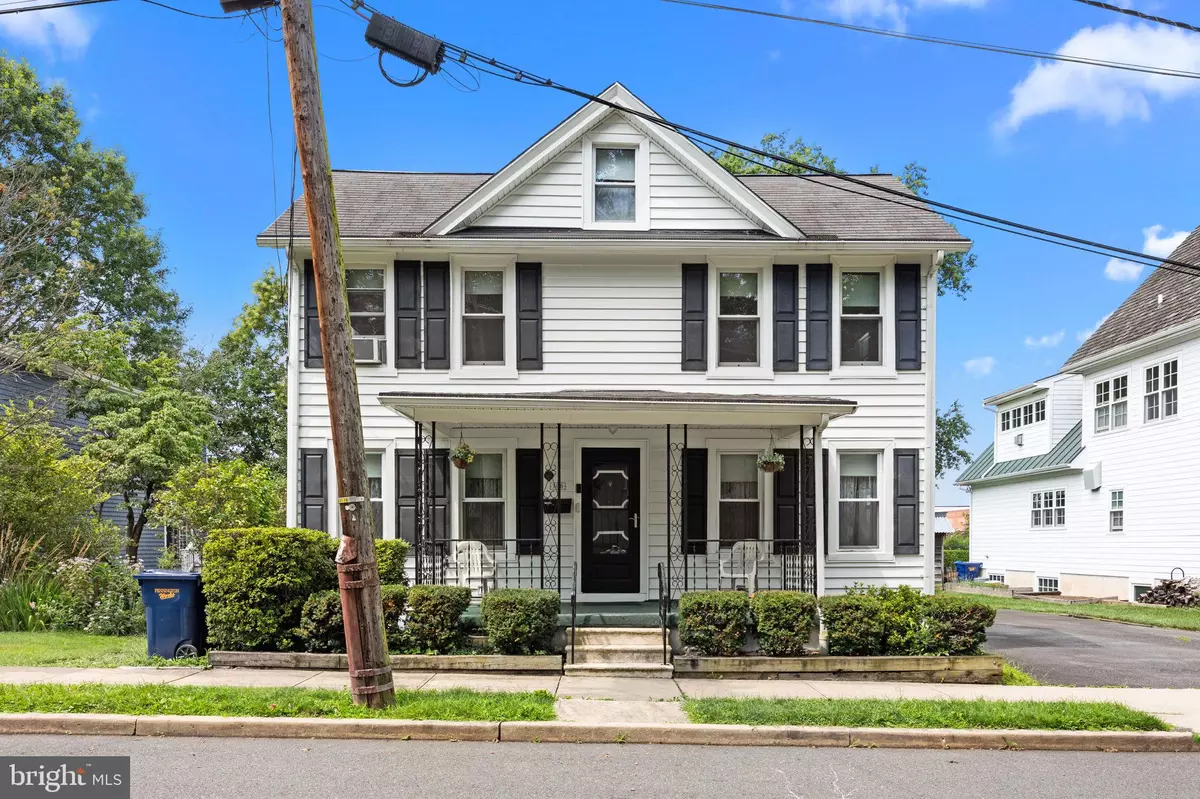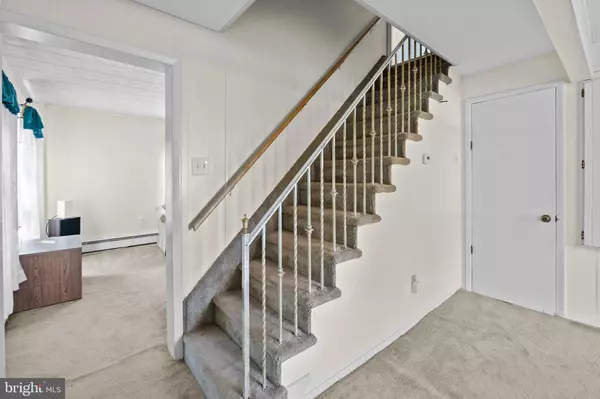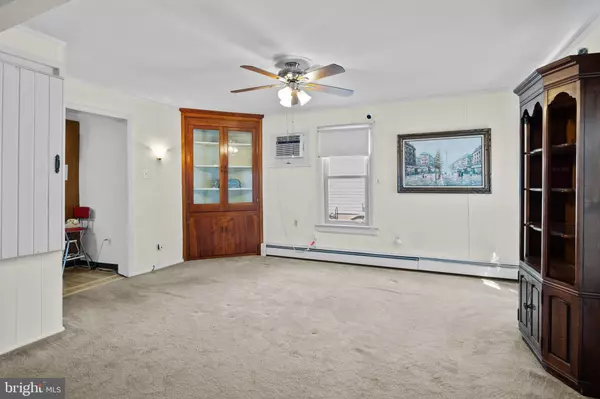$395,000
$395,000
For more information regarding the value of a property, please contact us for a free consultation.
106 CRAWLEY AVE Pennington, NJ 08534
3 Beds
1 Bath
1,328 SqFt
Key Details
Sold Price $395,000
Property Type Single Family Home
Sub Type Detached
Listing Status Sold
Purchase Type For Sale
Square Footage 1,328 sqft
Price per Sqft $297
Subdivision None Available
MLS Listing ID NJME2032870
Sold Date 09/15/23
Style Colonial
Bedrooms 3
Full Baths 1
HOA Y/N N
Abv Grd Liv Area 1,328
Originating Board BRIGHT
Year Built 1905
Annual Tax Amount $9,436
Tax Year 2022
Lot Size 8,102 Sqft
Acres 0.19
Lot Dimensions 60.00 x 135.00
Property Description
Cozy Colonial with loads of potential in Pennington Borough. Beautiful hardwood floors under the carpeting, spacious eat-in-kitchen, parking for 4+ cars, large backyard. This house does need work. Bring your imagination and appreciation for older homes. Close to schools and town. This home is being sold AS IS. Room sizes are approximate.
Location
State NJ
County Mercer
Area Pennington Boro (21108)
Zoning R-80
Rooms
Other Rooms Other
Basement Dirt Floor, Interior Access, Unfinished, Windows
Main Level Bedrooms 3
Interior
Interior Features Attic, Attic/House Fan, Carpet, Ceiling Fan(s), Dining Area, Kitchen - Eat-In, Tub Shower, Wood Floors
Hot Water Natural Gas
Heating Baseboard - Hot Water
Cooling Attic Fan, Ceiling Fan(s), Wall Unit, Window Unit(s)
Flooring Carpet, Hardwood, Vinyl
Equipment Cooktop, Dishwasher, Exhaust Fan, Freezer, Oven - Self Cleaning, Oven - Wall, Refrigerator, Stove, Washer/Dryer Stacked
Furnishings No
Fireplace N
Window Features Screens,Energy Efficient
Appliance Cooktop, Dishwasher, Exhaust Fan, Freezer, Oven - Self Cleaning, Oven - Wall, Refrigerator, Stove, Washer/Dryer Stacked
Heat Source Natural Gas
Laundry Main Floor, Has Laundry
Exterior
Exterior Feature Porch(es)
Garage Spaces 4.0
Utilities Available Cable TV Available
Water Access N
Roof Type Asphalt
Accessibility None
Porch Porch(es)
Total Parking Spaces 4
Garage N
Building
Lot Description Rear Yard, Level, Not In Development
Story 2
Foundation Stone, Crawl Space
Sewer Public Sewer
Water Public
Architectural Style Colonial
Level or Stories 2
Additional Building Above Grade, Below Grade
Structure Type Paneled Walls
New Construction N
Schools
Elementary Schools Toll Gate Grammar School
Middle Schools Timberlane M.S.
High Schools Central
School District Hopewell Valley Regional Schools
Others
Pets Allowed Y
Senior Community No
Tax ID 08-00504-00002
Ownership Fee Simple
SqFt Source Assessor
Security Features Smoke Detector,Carbon Monoxide Detector(s)
Acceptable Financing Conventional, Cash
Horse Property N
Listing Terms Conventional, Cash
Financing Conventional,Cash
Special Listing Condition Standard
Pets Allowed No Pet Restrictions
Read Less
Want to know what your home might be worth? Contact us for a FREE valuation!

Our team is ready to help you sell your home for the highest possible price ASAP

Bought with Carol J Robinson • RE/MAX Diamond Realtors





