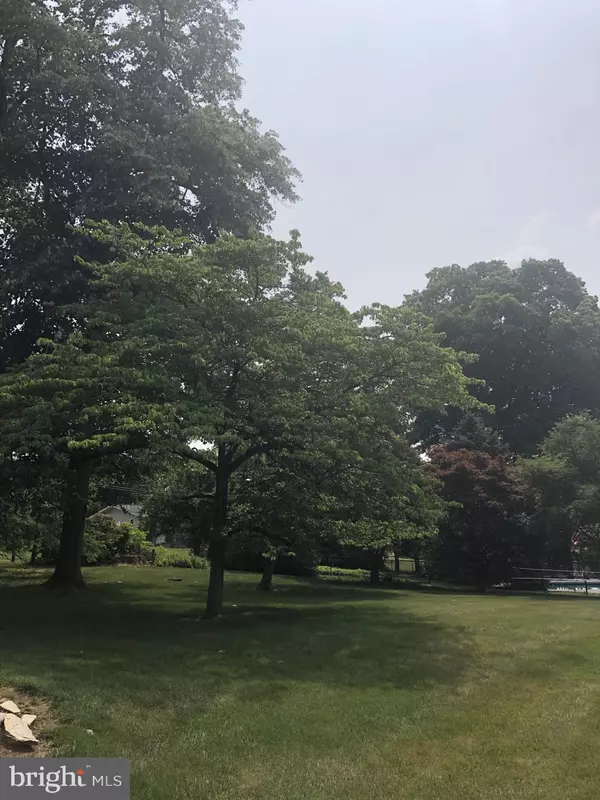$565,000
$599,900
5.8%For more information regarding the value of a property, please contact us for a free consultation.
1059 FREDERICK RD Jenkintown, PA 19046
3 Beds
2 Baths
2,052 SqFt
Key Details
Sold Price $565,000
Property Type Single Family Home
Sub Type Detached
Listing Status Sold
Purchase Type For Sale
Square Footage 2,052 sqft
Price per Sqft $275
Subdivision Meadow Brook
MLS Listing ID PAMC2076560
Sold Date 09/13/23
Style Ranch/Rambler
Bedrooms 3
Full Baths 2
HOA Y/N N
Abv Grd Liv Area 2,052
Originating Board BRIGHT
Year Built 1960
Annual Tax Amount $9,184
Tax Year 2022
Lot Size 0.551 Acres
Acres 0.55
Lot Dimensions 125.00 x 0.00
Property Description
This is the home you have been waiting for. A beautiful bright stone ranch home located in Meadowbrook, Lower Moreland Township.
Many upgrades including a newer eat-in kitchen with granite countertops, island, stainless steel appliances, tile backsplash, pantry and more. Many large replacement windows to let the sunshine in and enjoy the beautiful outside views. The home also has a newer HVAC system , water heater and neutral paint. This home also has a large family room with gas fireplace and sliding glass doors leading to brilliant views of the back yard and patio. The living room & dining room each have large picture windows to see out to the great outdoors.
The main bedroom has a full bathroom and 2 closets. There are 2 other nice size bedrooms and a hall bathroom and linen closet. There is also a side entry 2 car garage with electric opener.
The full basement is partially finished and has lots of great storage.
This home must be seen before it is SOLD!! Make you appointment today!!
Location
State PA
County Montgomery
Area Lower Moreland Twp (10641)
Zoning RESIDENTIAL
Rooms
Other Rooms Living Room, Dining Room, Primary Bedroom, Bedroom 2, Bedroom 3, Kitchen, Family Room, Basement, Laundry, Full Bath
Basement Full, Partially Finished
Main Level Bedrooms 3
Interior
Interior Features Built-Ins, Carpet, Ceiling Fan(s), Crown Moldings, Entry Level Bedroom, Family Room Off Kitchen, Formal/Separate Dining Room, Kitchen - Eat-In, Kitchen - Island, Kitchen - Table Space, Pantry, Primary Bath(s), Stall Shower, Tub Shower, Upgraded Countertops, Wood Floors
Hot Water Natural Gas
Heating Forced Air
Cooling Central A/C
Flooring Carpet, Hardwood
Fireplaces Number 1
Fireplaces Type Fireplace - Glass Doors, Gas/Propane, Stone
Equipment Built-In Microwave, Dishwasher, Disposal, Dryer, Refrigerator, Washer
Fireplace Y
Window Features Replacement,Screens
Appliance Built-In Microwave, Dishwasher, Disposal, Dryer, Refrigerator, Washer
Heat Source Natural Gas
Laundry Main Floor
Exterior
Garage Garage - Side Entry, Garage Door Opener, Inside Access
Garage Spaces 12.0
Waterfront N
Water Access N
Accessibility None
Parking Type Attached Garage, Driveway, Off Street
Attached Garage 2
Total Parking Spaces 12
Garage Y
Building
Story 1
Foundation Block
Sewer Public Sewer
Water Public
Architectural Style Ranch/Rambler
Level or Stories 1
Additional Building Above Grade, Below Grade
New Construction N
Schools
School District Lower Moreland Township
Others
Senior Community No
Tax ID 41-00-03151-003
Ownership Fee Simple
SqFt Source Assessor
Security Features Security System
Acceptable Financing Conventional, FHA, Cash
Listing Terms Conventional, FHA, Cash
Financing Conventional,FHA,Cash
Special Listing Condition Standard
Read Less
Want to know what your home might be worth? Contact us for a FREE valuation!

Our team is ready to help you sell your home for the highest possible price ASAP

Bought with Denise R Lombardo • The Realty Group Inc






