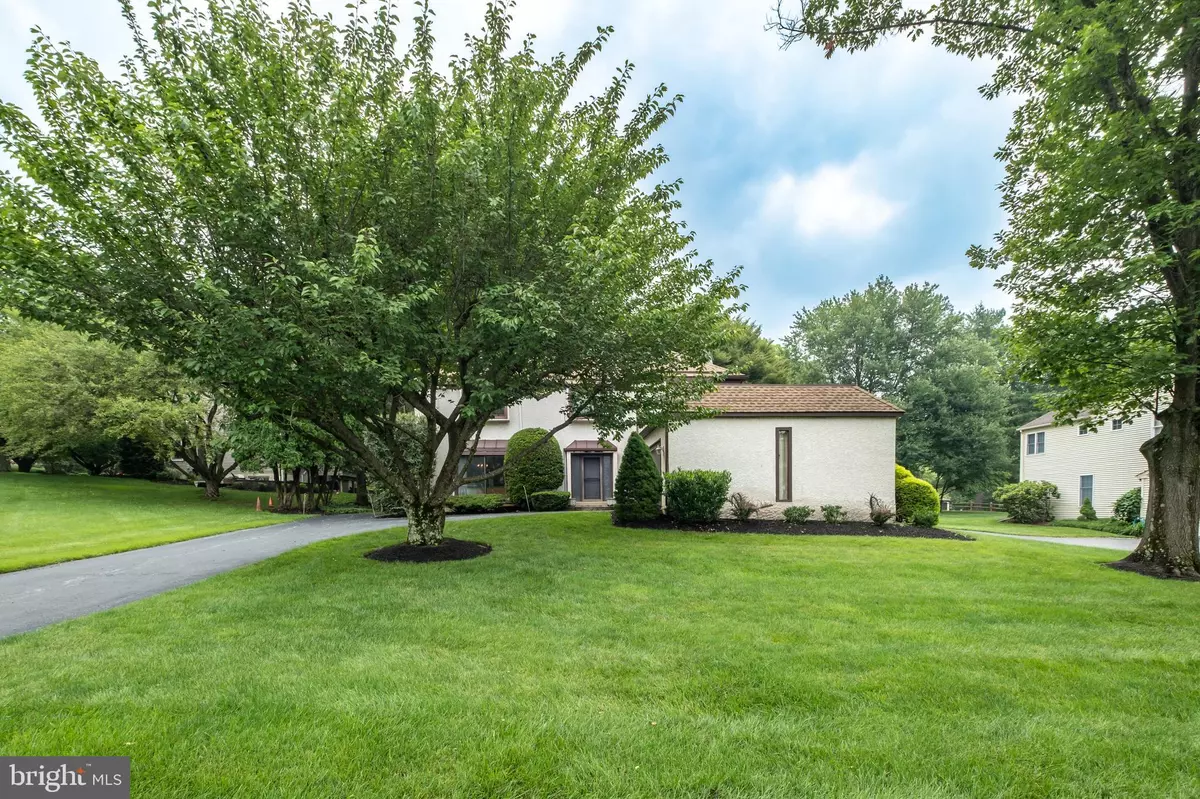$785,000
$799,900
1.9%For more information regarding the value of a property, please contact us for a free consultation.
31 LYNNE CIR Paoli, PA 19301
4 Beds
3 Baths
2,658 SqFt
Key Details
Sold Price $785,000
Property Type Single Family Home
Sub Type Detached
Listing Status Sold
Purchase Type For Sale
Square Footage 2,658 sqft
Price per Sqft $295
Subdivision Valley Greene
MLS Listing ID PACT2048430
Sold Date 09/12/23
Style Traditional
Bedrooms 4
Full Baths 2
Half Baths 1
HOA Y/N N
Abv Grd Liv Area 2,658
Originating Board BRIGHT
Year Built 1980
Annual Tax Amount $9,115
Tax Year 2023
Lot Size 0.459 Acres
Acres 0.46
Lot Dimensions 0.00 x 0.00
Property Description
Welcome to 31 Lynne Circle nestled in the desirable neighborhood of Valley Greene! This spacious residence offers a wealth of desirable features, making it an ideal choice for any homebuyer. With its inviting front yard and beautiful large flat backyard, both with mature trees professionally landscaped, this property provides a tranquil oasis for relaxation and outdoor enjoyment. The main entrance opens to a receiving foyer with a coat closet, steps to a powder room and central stairs to the upper level. To the right is a conveniently located home office with interior access to the spacious 2 car garage. The garage also provides storage and a door to the garden which makes it easy to keep your gardening supplies and outdoor furniture in the winter months. To the left of the foyer is the nicely sized living room with sliding doors to the front of the home to allow lots of natural light. From the living room proceed to the large dining room great for holiday meals and entertaining. The sliding doors open to the rear patio to BBQ and enjoy the breeze evenings creating cherished memories. The eat-in kitchen was updated during their ownership and currently has a breakfast table that seats six. Conveniently, it also opens to the outdoors which is one of my favorite features in this home. The family room next to the breakfast area offers a wood burning fireplace, cozy up, experiencing the warmth and ambiance it provides, plus additional sliding doors to access the rear patio. The original hardwood floors throughout have been preserved with area rugs (no carpet removal, as they can be effortlessly rolled away). Upstairs, to the right, find the large Primary Bedroom with en suite renovated bathroom and large walk in closet. This room has vast space, enough to have a king size bed, dressers and a seating area if you so wish. To the left of the stairs find a conveniently located laundry/utility room, hallway shared bath and three additional spacious bedrooms. Every bedroom in this home is generously sized with large closets. There is a finished lower level great as a family room and mechanical area has plenty of dry storage. There is an unfinished attic space as well, currently not used for storage but with the addition of some flooring could act as additional dry storage. The meticulous maintenance of this property is evident throughout, some windows have been replaced, the washer and dryer are just a year old, remaining warranty on the replaced roof for added peace of mind. A list of the improvements is included with the seller's disclosure for your review. Located in the renowned Tredyffrin-Easttown school district, this home offers access to exceptional educational opportunities. Sincerely, 31 Lynne Circle presents an exceptional opportunity to own a meticulously maintained home at a great value in the award winning T/E School District. Make this home your own with your cosmetic touches. This location is close to the R-5 train, shopping, restaurants, the Great Valley corporate center and other major routes of transportation. Showings to begin 7/6/2023.
Location
State PA
County Chester
Area Tredyffrin Twp (10343)
Zoning RESIDENTIAL
Rooms
Basement Connecting Stairway, Partially Finished, Shelving, Interior Access, Sump Pump
Interior
Interior Features Built-Ins, Dining Area, Family Room Off Kitchen, Formal/Separate Dining Room, Pantry, Recessed Lighting, Window Treatments, Wood Floors
Hot Water Natural Gas
Heating Heat Pump(s)
Cooling Central A/C
Flooring Hardwood, Ceramic Tile, Vinyl
Fireplaces Number 1
Equipment Built-In Microwave, Built-In Range, Dishwasher, Disposal, Dryer - Front Loading, Extra Refrigerator/Freezer, Icemaker, Microwave, Oven/Range - Electric, Refrigerator, Washer - Front Loading, Water Heater
Furnishings No
Fireplace Y
Appliance Built-In Microwave, Built-In Range, Dishwasher, Disposal, Dryer - Front Loading, Extra Refrigerator/Freezer, Icemaker, Microwave, Oven/Range - Electric, Refrigerator, Washer - Front Loading, Water Heater
Heat Source Electric
Laundry Upper Floor
Exterior
Exterior Feature Patio(s)
Parking Features Garage - Front Entry, Garage Door Opener, Additional Storage Area
Garage Spaces 3.0
Water Access N
Roof Type Shingle
Accessibility None
Porch Patio(s)
Attached Garage 2
Total Parking Spaces 3
Garage Y
Building
Story 2
Foundation Slab, Passive Radon Mitigation
Sewer Public Sewer
Water Public
Architectural Style Traditional
Level or Stories 2
Additional Building Above Grade, Below Grade
New Construction N
Schools
School District Tredyffrin-Easttown
Others
Pets Allowed Y
Senior Community No
Tax ID 43-09G-0032
Ownership Fee Simple
SqFt Source Assessor
Acceptable Financing Cash, Conventional, Exchange, FHA, VA
Listing Terms Cash, Conventional, Exchange, FHA, VA
Financing Cash,Conventional,Exchange,FHA,VA
Special Listing Condition Standard
Pets Allowed No Pet Restrictions
Read Less
Want to know what your home might be worth? Contact us for a FREE valuation!

Our team is ready to help you sell your home for the highest possible price ASAP

Bought with Tracy M Pulos • BHHS Fox & Roach Wayne-Devon





