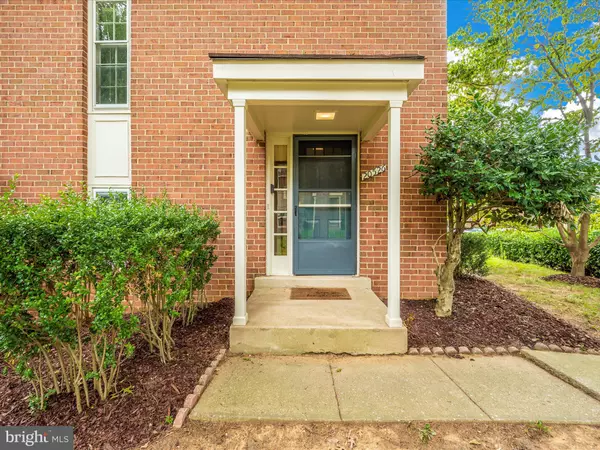$350,000
$330,000
6.1%For more information regarding the value of a property, please contact us for a free consultation.
20526 STRATH HAVEN DR Montgomery Village, MD 20886
3 Beds
2 Baths
960 SqFt
Key Details
Sold Price $350,000
Property Type Townhouse
Sub Type End of Row/Townhouse
Listing Status Sold
Purchase Type For Sale
Square Footage 960 sqft
Price per Sqft $364
Subdivision Essex Place
MLS Listing ID MDMC2103318
Sold Date 09/12/23
Style Colonial
Bedrooms 3
Full Baths 2
HOA Fees $135/qua
HOA Y/N Y
Abv Grd Liv Area 960
Originating Board BRIGHT
Year Built 1983
Annual Tax Amount $2,736
Tax Year 2022
Lot Size 1,610 Sqft
Acres 0.04
Property Description
Welcome to this Beautiful, Brick, END-UNIT townhome in Essex Place. The main level features new hardwood floors, an updated eat-in kitchen with maple cabinetry, Corian counters, & white appliances, spacious living room with woodburning fireplace, and a sliding glass door to deck. The upper level boasts two spacious bedrooms, including a primary bedroom with two closets and a renovated primary bath with a new vanity, new lighting, & new tile floor and surround. The lower level has a large recreation room/bedroom, full bath, & utility/storage room. Recent updates; NEW Carpet, NEW Hardwood floors, Dishwasher (2018), Hot Water Heater (2017). Enjoy all the amenities Montgomery Village has to offer - pools, walking paths, tennis/pickleball courts, tot lots, dog parks, lakes, community centers etc. Conveniently located close to schools, shopping, public transportation (METRO, MARC TRAIN, RIDE-ON), and major commuter routes (270, 370, ICC, Midcounty Hwy). GREAT HOME, at a GREAT PRICE, in a GREAT NEIGHBORHOOD! A must see…
Location
State MD
County Montgomery
Zoning THD
Rooms
Other Rooms Living Room, Dining Room, Primary Bedroom, Bedroom 2, Bedroom 3, Kitchen, Foyer, Utility Room, Bathroom 2, Full Bath
Basement Partially Finished
Interior
Interior Features Carpet, Combination Dining/Living, Floor Plan - Traditional, Kitchen - Table Space, Upgraded Countertops, Wood Floors, Attic, Kitchen - Eat-In, Pantry
Hot Water Electric
Heating Heat Pump(s), Programmable Thermostat
Cooling Heat Pump(s), Programmable Thermostat
Fireplaces Number 1
Fireplaces Type Fireplace - Glass Doors, Screen, Wood
Equipment Built-In Microwave, Dryer - Electric, Dishwasher, Disposal, Exhaust Fan, Oven/Range - Electric, Washer, Water Heater
Fireplace Y
Appliance Built-In Microwave, Dryer - Electric, Dishwasher, Disposal, Exhaust Fan, Oven/Range - Electric, Washer, Water Heater
Heat Source Electric
Laundry Basement, Dryer In Unit, Washer In Unit
Exterior
Exterior Feature Deck(s)
Garage Spaces 1.0
Parking On Site 1
Amenities Available Basketball Courts, Common Grounds, Community Center, Jog/Walk Path, Picnic Area, Pool - Outdoor, Tennis Courts, Tot Lots/Playground
Waterfront N
Water Access N
Roof Type Asphalt
Accessibility None
Porch Deck(s)
Parking Type Parking Lot
Total Parking Spaces 1
Garage N
Building
Lot Description Backs - Open Common Area
Story 3
Foundation Concrete Perimeter
Sewer Public Sewer
Water Public
Architectural Style Colonial
Level or Stories 3
Additional Building Above Grade, Below Grade
New Construction N
Schools
School District Montgomery County Public Schools
Others
HOA Fee Include Common Area Maintenance,Pool(s),Snow Removal,Taxes
Senior Community No
Tax ID 160102245994
Ownership Fee Simple
SqFt Source Assessor
Special Listing Condition Standard
Read Less
Want to know what your home might be worth? Contact us for a FREE valuation!

Our team is ready to help you sell your home for the highest possible price ASAP

Bought with Pedro J Meneses • Compass






