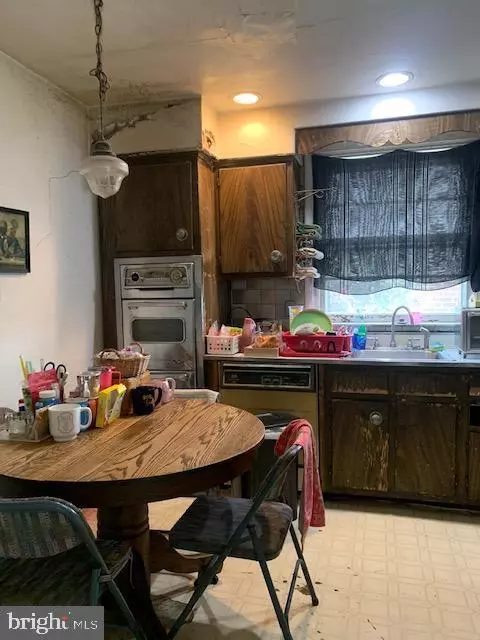$261,000
$254,900
2.4%For more information regarding the value of a property, please contact us for a free consultation.
1815 KENDRICK ST Philadelphia, PA 19152
4 Beds
2 Baths
1,656 SqFt
Key Details
Sold Price $261,000
Property Type Single Family Home
Sub Type Twin/Semi-Detached
Listing Status Sold
Purchase Type For Sale
Square Footage 1,656 sqft
Price per Sqft $157
Subdivision Bells Corner
MLS Listing ID PAPH2257632
Sold Date 09/07/23
Style Split Level
Bedrooms 4
Full Baths 2
HOA Y/N N
Abv Grd Liv Area 1,656
Originating Board BRIGHT
Year Built 1959
Annual Tax Amount $3,328
Tax Year 2023
Lot Size 2,464 Sqft
Acres 0.06
Lot Dimensions 28.00 x 88.00
Property Description
Welcome to this stone and brick home located in desirable Bells Corner offering spacious living room, dining room and eat-in kitchen. Up a few steps to two bedrooms and full hall bath. A few more steps to the master bedroom with master bath and additional bedroom. Lower level includes a wonderful family room, 1/2 bath and laundry/mud room with a sub-basement used for storage and utility room. Possible additional room. Access to rear alley and parking. Close to public transportation, major highways, shopping, area schools, restaurants and Pennypack Park, pefect for walking, biking and picknicking.
Don't miss this opportunity to make this home your own. No showings on Wednesday July 19, 2023, Multiple offers.
Highest and best offer due back by Wed 7/19 at noon.
Location
State PA
County Philadelphia
Area 19152 (19152)
Zoning RSA3
Rooms
Other Rooms Living Room, Kitchen, Family Room, Laundry, Half Bath
Interior
Hot Water Natural Gas
Heating Forced Air
Cooling Window Unit(s)
Heat Source Natural Gas
Exterior
Garage Spaces 1.0
Parking On Site 1
Utilities Available Natural Gas Available, Electric Available
Water Access N
Accessibility None
Total Parking Spaces 1
Garage N
Building
Story 2
Foundation Crawl Space
Sewer Public Sewer
Water Public
Architectural Style Split Level
Level or Stories 2
Additional Building Above Grade, Below Grade
New Construction N
Schools
School District The School District Of Philadelphia
Others
Senior Community No
Tax ID 562198900
Ownership Fee Simple
SqFt Source Assessor
Acceptable Financing Cash
Listing Terms Cash
Financing Cash
Special Listing Condition Standard
Read Less
Want to know what your home might be worth? Contact us for a FREE valuation!

Our team is ready to help you sell your home for the highest possible price ASAP

Bought with Taras Shulyk • New Century Real Estate





