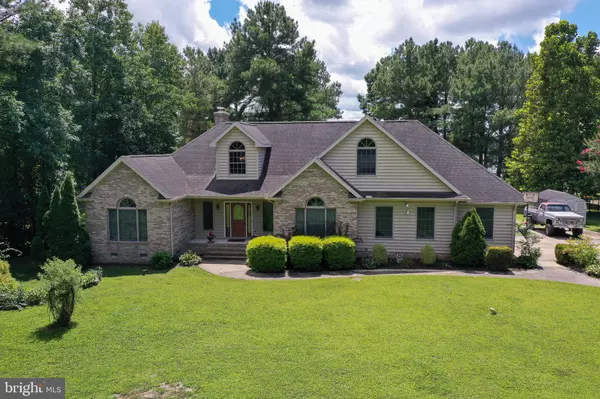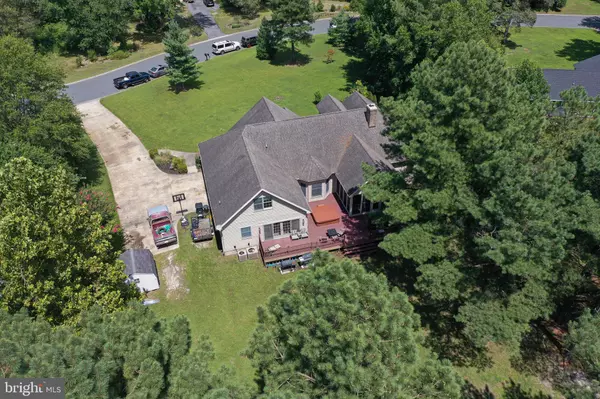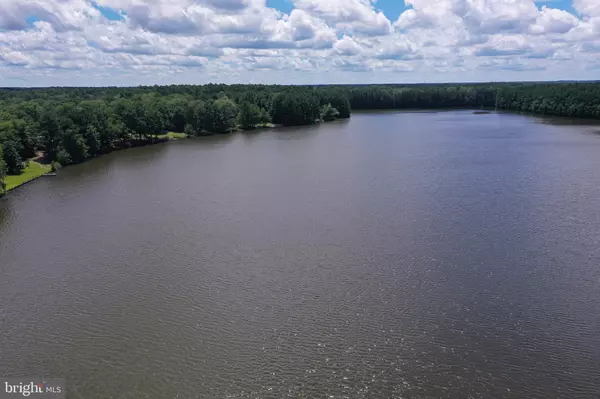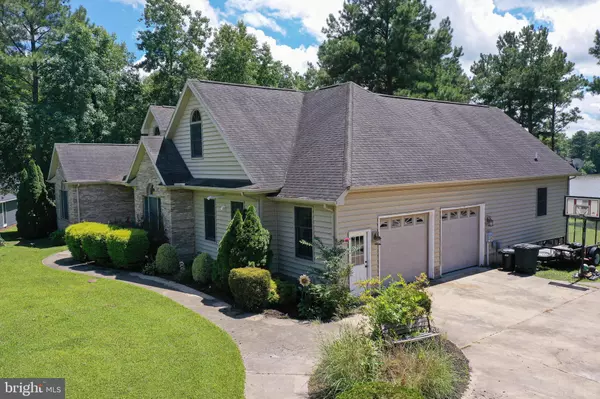$560,000
$580,000
3.4%For more information regarding the value of a property, please contact us for a free consultation.
8112 PINTAIL DR Parsonsburg, MD 21849
3 Beds
3 Baths
3,776 SqFt
Key Details
Sold Price $560,000
Property Type Single Family Home
Sub Type Detached
Listing Status Sold
Purchase Type For Sale
Square Footage 3,776 sqft
Price per Sqft $148
Subdivision Lake Pines
MLS Listing ID MDWC2008858
Sold Date 09/01/23
Style Contemporary,Craftsman
Bedrooms 3
Full Baths 2
Half Baths 1
HOA Fees $2/ann
HOA Y/N Y
Abv Grd Liv Area 3,776
Originating Board BRIGHT
Year Built 2005
Annual Tax Amount $3,635
Tax Year 2022
Lot Size 0.947 Acres
Acres 0.95
Lot Dimensions 0.00 x 0.00
Property Description
Welcome home to 8112 Pintail Drive! This masterfully crafted contemporary home situated in the private neighborhood of Lake Pines is waiting for its new owners to come and introduce themselves!
Nestled on a small lake, this home boasts over 3,700 square feet of living space, with wide views of the water from the backyard and large rear deck, equipped with a 3 seasons room, perfect for entertaining or enjoying quiet relaxing waterfront views. Welcomed by a large foyer, you're greeted by a great room boasting a vaulted ceiling and brick fireplace, the great room opens into the kitchen and breakfast nook area, providing that open-concept feel. The kitchen offers ample counter and cabinet space, and off the kitchen you'll find a formal dining room with hardwood floors.
On one side of the home you'll find 2 large bedrooms and a common area bathroom equipped with a double vanity sink. Opposite side of the home, you'll find the primary bedroom, complete with walk in closet, and en-suite bathroom, featuring a walk-in shower, double sinks, and a desk-style vanity with separate mirror. The master bedroom also features double doors, offering a clear view of the lake and access to the rear deck as well. Upstairs you'll find a large loft area, and additional bonus room that could be used for home office, and a half bathroom as well.
Featuring a spacious 2 car garage with workbench and additional storage space. This home is equipped with a newer microboiler system, providing efficient radiant heat in the home.
Located in the country setting of Parsonsburg, enjoy the privacy of quiet rural living, while benefiting from the proximity of the city of Salisbury less than 10 miles away: Shopping, schools, entertainment, restaurants, Salisbury University, local minor league baseball stadium, and the local area hospital. Less than an hour's drive from the Maryland and Delaware beaches, love where you live, and play where you live! The current mortgage is a VA mortgage with a lower rate than today's standard, and could be assumed by qualifying buyers.
Call today for your own private showing!
Location
State MD
County Wicomico
Area Wicomico Northeast (23-02)
Zoning AR
Rooms
Other Rooms Dining Room, Primary Bedroom, Bedroom 2, Bedroom 3, Kitchen, Foyer, Breakfast Room, Sun/Florida Room, Great Room, Laundry, Loft, Office
Main Level Bedrooms 3
Interior
Interior Features Breakfast Area, Ceiling Fan(s), Formal/Separate Dining Room, Floor Plan - Open, Family Room Off Kitchen, Entry Level Bedroom, Kitchen - Island, Primary Bath(s), Walk-in Closet(s), Water Treat System, Wood Floors
Hot Water Propane
Heating Radiant
Cooling Central A/C
Flooring Carpet, Ceramic Tile, Hardwood, Vinyl
Fireplaces Number 1
Fireplaces Type Wood, Brick
Equipment Built-In Microwave, Dryer, Washer, Dishwasher, Oven/Range - Gas, Refrigerator, Water Heater, Water Conditioner - Owned
Fireplace Y
Appliance Built-In Microwave, Dryer, Washer, Dishwasher, Oven/Range - Gas, Refrigerator, Water Heater, Water Conditioner - Owned
Heat Source Propane - Leased
Laundry Has Laundry
Exterior
Parking Features Garage - Side Entry, Inside Access, Additional Storage Area
Garage Spaces 2.0
Water Access Y
Roof Type Shingle
Accessibility 2+ Access Exits
Attached Garage 2
Total Parking Spaces 2
Garage Y
Building
Story 1.5
Foundation Block, Crawl Space
Sewer On Site Septic
Water Private, Well
Architectural Style Contemporary, Craftsman
Level or Stories 1.5
Additional Building Above Grade, Below Grade
Structure Type Vaulted Ceilings,9'+ Ceilings,Dry Wall
New Construction N
Schools
Elementary Schools Willards
Middle Schools Pittsville Elementary & Middle
High Schools Parkside
School District Wicomico County Public Schools
Others
Senior Community No
Tax ID 2305092809
Ownership Fee Simple
SqFt Source Estimated
Acceptable Financing Cash, Conventional, VA
Listing Terms Cash, Conventional, VA
Financing Cash,Conventional,VA
Special Listing Condition Standard
Read Less
Want to know what your home might be worth? Contact us for a FREE valuation!

Our team is ready to help you sell your home for the highest possible price ASAP

Bought with David M Willman • EXP Realty, LLC





