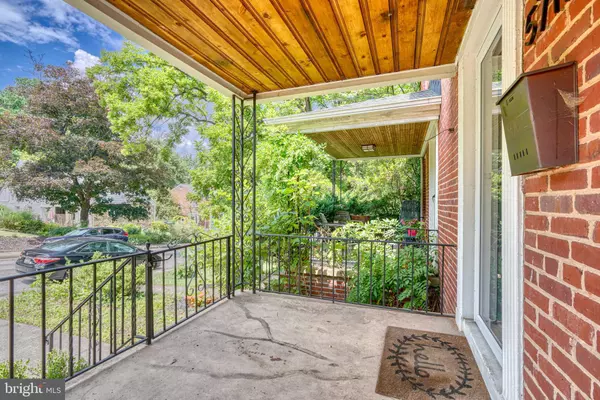$325,000
$325,000
For more information regarding the value of a property, please contact us for a free consultation.
5717 RANNY RD Baltimore, MD 21209
3 Beds
3 Baths
1,800 SqFt
Key Details
Sold Price $325,000
Property Type Single Family Home
Sub Type Twin/Semi-Detached
Listing Status Sold
Purchase Type For Sale
Square Footage 1,800 sqft
Price per Sqft $180
Subdivision Mount Washington
MLS Listing ID MDBA2091250
Sold Date 09/01/23
Style Colonial
Bedrooms 3
Full Baths 1
Half Baths 2
HOA Y/N N
Abv Grd Liv Area 1,216
Originating Board BRIGHT
Year Built 1948
Annual Tax Amount $5,215
Tax Year 2022
Property Description
Come see this well maintained, adorable, affordable duplex on highly desirable Ranny Rd. Only a few short blocks to Mt Washington Schools or the Village of Mt Washington, which has a light rail stop. Starbucks and Whole Foods plus restaurants are a short walk away. This solid brick duplex has a lovely covered front porch, 3 bedrooms, one full and two half baths plus a living room and combined kitchen and dining room. Beautiful wood floors throughout. Off the renovated kitchen is a large deck overlooking the yard and trees. Tons of light fill this home, especially in the kitchen, which is a stunning centerpiece of the home. The lower level has a large finished area great for a family room, and includes a funky half bath. Home has $60 semi annual ground rent. Selling "as is" but in great shape.
Location
State MD
County Baltimore City
Zoning R-1
Rooms
Other Rooms Living Room, Dining Room, Primary Bedroom, Bedroom 2, Bedroom 3, Kitchen, Family Room, Laundry, Full Bath, Half Bath
Basement Connecting Stairway, Daylight, Partial, Drainage System, Heated, Improved, Outside Entrance, Interior Access, Partially Finished, Rear Entrance
Interior
Interior Features Combination Kitchen/Dining, Dining Area, Kitchen - Table Space, Kitchen - Island, Wood Floors
Hot Water Natural Gas
Heating Baseboard - Hot Water
Cooling Central A/C
Flooring Hardwood, Carpet
Equipment Dishwasher, Oven/Range - Gas, Range Hood, Refrigerator, Stainless Steel Appliances, Dryer, Washer
Fireplace N
Window Features Screens,Replacement
Appliance Dishwasher, Oven/Range - Gas, Range Hood, Refrigerator, Stainless Steel Appliances, Dryer, Washer
Heat Source Natural Gas
Laundry Basement
Exterior
Exterior Feature Deck(s), Porch(es)
Waterfront N
Water Access N
View Garden/Lawn, Trees/Woods, Street
Accessibility Other
Porch Deck(s), Porch(es)
Parking Type On Street
Garage N
Building
Lot Description Backs to Trees
Story 3
Foundation Concrete Perimeter
Sewer Public Sewer
Water Public
Architectural Style Colonial
Level or Stories 3
Additional Building Above Grade, Below Grade
New Construction N
Schools
Elementary Schools Mount Washington
Middle Schools Mt. Washington
High Schools Contaact School Board
School District Baltimore City Public Schools
Others
Senior Community No
Tax ID 0327174673 057
Ownership Ground Rent
SqFt Source Estimated
Acceptable Financing Cash, Conventional
Listing Terms Cash, Conventional
Financing Cash,Conventional
Special Listing Condition Standard
Read Less
Want to know what your home might be worth? Contact us for a FREE valuation!

Our team is ready to help you sell your home for the highest possible price ASAP

Bought with Shanna Venice Moinizand • Compass






