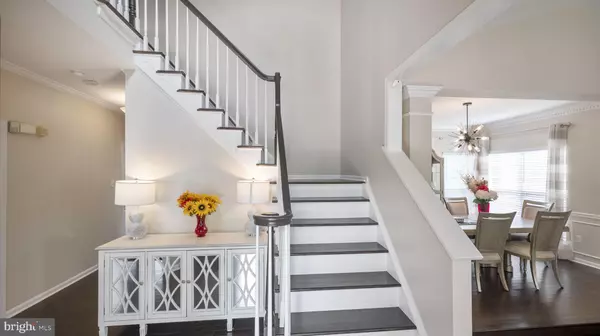$900,000
$875,000
2.9%For more information regarding the value of a property, please contact us for a free consultation.
13509 SHEARWATER PLACE Germantown, MD 20874
4 Beds
4 Baths
4,338 SqFt
Key Details
Sold Price $900,000
Property Type Single Family Home
Sub Type Detached
Listing Status Sold
Purchase Type For Sale
Square Footage 4,338 sqft
Price per Sqft $207
Subdivision Cloppers Mill West
MLS Listing ID MDMC2101604
Sold Date 08/28/23
Style Colonial
Bedrooms 4
Full Baths 3
Half Baths 1
HOA Fees $58/mo
HOA Y/N Y
Abv Grd Liv Area 3,198
Originating Board BRIGHT
Year Built 1995
Annual Tax Amount $7,145
Tax Year 2022
Lot Size 9,867 Sqft
Acres 0.23
Property Description
Welcome to this stunning single family home that boasts a fantastic floor plan and surprises you with the space it has to offer. Step inside to discover beautiful, rich hardwood floors that flow throughout the entry level, exuding warmth and elegance. Vaulted ceilings in several rooms add an airy and grand touch to the living spaces, creating a welcoming and luxurious atmosphere. The main level of this home features a plethora of desirable amenities, including a spacious home office, perfect for those who work remotely. The sunken living room adds character and charm to the layout, while the formal dining room provides an ideal setting for hosting memorable gatherings. The butler's pantry is a practical addition, enhancing your dining experience. Prepare culinary delights in the updated eat-in kitchen, which boasts a center island, breakfast bar, and stunning granite counters. The gas stove adds a professional touch for all your cooking needs. Adjacent to the kitchen is a grand 2-story family room that features a double-sided gas fireplace and an abundance of windows, filling the space with natural light. An adjoining sunroom shares this beautiful fireplace, creating a cozy and inviting ambiance for relaxation and leisure. Moving to the upper level, you'll find four spacious bedrooms and two full baths. The primary bedroom is a true retreat, offering an ensuite bath complete with double vanities, an oversized stall shower, and a convenient walk-in closet. The lower level of this home is thoughtfully finished and sure to captivate book lovers with its beautiful built-in bookshelves and desk in the recreation room. Additionally, a media room and a bonus room offer excellent opportunities for entertainment or flex space. A full bath on this level ensures convenience, and a utility room provides ample storage space for your belongings. Situated on an lovely lot, this home boasts beautiful landscaping and a fenced backyard, ensuring privacy and a serene outdoor space. Enjoy the back deck and patio, perfect for hosting outdoor gatherings or relaxing during downtime. Beyond the property, this home is ideally located across from the community pool, offering refreshing summer fun just steps away. Walking distance to Northwest HS adds convenience for families with school-age children. Moreover, you'll find an array of shops, restaurants, and amenities in close proximity. Easy access to I270 ensures a seamless commute to various destinations. Don't miss this opportunity to own a truly exceptional home that caters to every aspect of comfortable and luxurious living. Schedule your tour today and envision the incredible lifestyle this residence has to offer.
Location
State MD
County Montgomery
Zoning R200
Rooms
Other Rooms Living Room, Dining Room, Primary Bedroom, Bedroom 2, Bedroom 3, Bedroom 4, Kitchen, Family Room, Basement, Foyer, Sun/Florida Room, Laundry, Office, Recreation Room, Utility Room, Media Room, Bonus Room, Primary Bathroom, Full Bath, Half Bath
Basement Connecting Stairway, Daylight, Partial, Fully Finished, Heated, Improved, Interior Access, Outside Entrance, Rear Entrance, Walkout Stairs
Interior
Interior Features Additional Stairway, Attic, Breakfast Area, Built-Ins, Butlers Pantry, Carpet, Ceiling Fan(s), Combination Dining/Living, Crown Moldings, Dining Area, Double/Dual Staircase, Family Room Off Kitchen, Floor Plan - Traditional, Formal/Separate Dining Room, Kitchen - Eat-In, Kitchen - Gourmet, Kitchen - Island, Kitchen - Table Space, Pantry, Primary Bath(s), Recessed Lighting, Skylight(s), Stall Shower, Tub Shower, Upgraded Countertops, Walk-in Closet(s), Wood Floors
Hot Water Natural Gas
Heating Heat Pump(s)
Cooling Central A/C, Programmable Thermostat, Ceiling Fan(s)
Flooring Solid Hardwood, Ceramic Tile, Carpet
Fireplaces Number 1
Fireplaces Type Double Sided, Fireplace - Glass Doors, Gas/Propane, Mantel(s)
Equipment Built-In Microwave, Dishwasher, Disposal, Dryer, Extra Refrigerator/Freezer, Freezer, Oven/Range - Gas, Refrigerator, Stainless Steel Appliances, Washer, Water Heater
Fireplace Y
Window Features Bay/Bow,Skylights
Appliance Built-In Microwave, Dishwasher, Disposal, Dryer, Extra Refrigerator/Freezer, Freezer, Oven/Range - Gas, Refrigerator, Stainless Steel Appliances, Washer, Water Heater
Heat Source Natural Gas
Laundry Main Floor
Exterior
Exterior Feature Deck(s), Patio(s)
Parking Features Garage - Front Entry, Inside Access, Oversized, Garage Door Opener
Garage Spaces 2.0
Fence Rear
Utilities Available Cable TV Available, Electric Available, Natural Gas Available, Phone Available, Sewer Available, Water Available
Amenities Available Basketball Courts, Club House, Common Grounds, Pool - Outdoor, Tennis Courts
Water Access N
View Garden/Lawn
Roof Type Shingle
Accessibility None
Porch Deck(s), Patio(s)
Attached Garage 2
Total Parking Spaces 2
Garage Y
Building
Lot Description Front Yard, Landscaping, Rear Yard
Story 3
Foundation Concrete Perimeter
Sewer Public Sewer
Water Public
Architectural Style Colonial
Level or Stories 3
Additional Building Above Grade, Below Grade
Structure Type 2 Story Ceilings,Dry Wall
New Construction N
Schools
Elementary Schools Great Seneca Creek
Middle Schools Kingsview
High Schools Northwest
School District Montgomery County Public Schools
Others
HOA Fee Include Common Area Maintenance,Pool(s),Recreation Facility,Trash,Management,Snow Removal
Senior Community No
Tax ID 160603065263
Ownership Fee Simple
SqFt Source Assessor
Security Features Carbon Monoxide Detector(s),Smoke Detector
Special Listing Condition Standard
Read Less
Want to know what your home might be worth? Contact us for a FREE valuation!

Our team is ready to help you sell your home for the highest possible price ASAP

Bought with Peter J Ferguson • Compass





