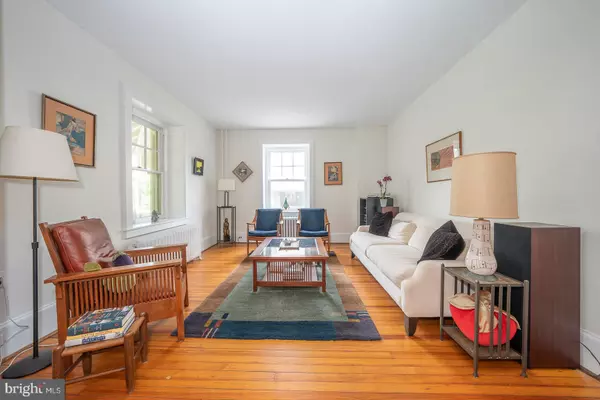$775,000
$750,000
3.3%For more information regarding the value of a property, please contact us for a free consultation.
728 WESTVIEW ST Philadelphia, PA 19119
6 Beds
3 Baths
3,843 SqFt
Key Details
Sold Price $775,000
Property Type Single Family Home
Sub Type Twin/Semi-Detached
Listing Status Sold
Purchase Type For Sale
Square Footage 3,843 sqft
Price per Sqft $201
Subdivision Mt Airy (West)
MLS Listing ID PAPH2247226
Sold Date 08/28/23
Style Colonial
Bedrooms 6
Full Baths 3
HOA Y/N N
Abv Grd Liv Area 3,843
Originating Board BRIGHT
Year Built 1925
Annual Tax Amount $8,611
Tax Year 2022
Lot Size 8,399 Sqft
Acres 0.19
Lot Dimensions 40.00 x 210.00
Property Description
WELCOME to 728 Westview! Enter this lovely home into a very spacious open foyer area. To your immediate left is a sun filled sitting room fantastic for family night, music listening, or just curling up on the couch with your favorite book. Looking to entertain dinner guests....not a problem! Great size dining room area directly off of the kitchen with an additional smaller dining area for those everyday family sit downs. Make your way upstairs on your wood staircase with beautiful hand carved wood banisters. The second floor has 3 bedrooms and 2 full bathrooms. One room was converted to a library/T.V. room, but could easily be turned back into a bedroom. The third floor has 3 bedrooms and 1 full bathroom with a significant storage closet. Use them as a nursery, home office or workout room. The options are endless. The basement has the washer and dryer and more storage space then you could fill. The outside of this property has a 2 car garage if you wish or an incredible work space for whatever hobbies you may have. Behind the garage is a hidden oasis of a backyard. Great for children, barbecues, or hanging out underneath the stars. 728 Westview is located in one of the most desirable and quiet locations in West Mt Airy. Easy access to Wissahickon trails, Carpenter Woods, Center City and more. Come see your new home immediately!
Location
State PA
County Philadelphia
Area 19119 (19119)
Zoning RSD3
Rooms
Other Rooms Living Room, Dining Room, Primary Bedroom, Sitting Room, Bedroom 2, Bedroom 3, Bedroom 4, Bedroom 5, Kitchen, Breakfast Room, Bedroom 6, Primary Bathroom, Full Bath
Basement Full, Unfinished
Interior
Interior Features Additional Stairway, Breakfast Area, Built-Ins, Ceiling Fan(s), Floor Plan - Traditional, Formal/Separate Dining Room, Pantry, Stall Shower, Tub Shower, Wood Floors
Hot Water Natural Gas
Heating Hot Water
Cooling Window Unit(s)
Flooring Solid Hardwood, Tile/Brick
Equipment Dryer, Oven/Range - Gas, Refrigerator, Washer, Water Heater
Fireplace N
Appliance Dryer, Oven/Range - Gas, Refrigerator, Washer, Water Heater
Heat Source Natural Gas
Laundry Lower Floor
Exterior
Exterior Feature Porch(es)
Parking Features Garage - Front Entry
Garage Spaces 10.0
Water Access N
Accessibility None
Porch Porch(es)
Total Parking Spaces 10
Garage Y
Building
Lot Description Front Yard, Rear Yard
Story 3
Foundation Concrete Perimeter
Sewer Public Sewer
Water Public
Architectural Style Colonial
Level or Stories 3
Additional Building Above Grade, Below Grade
New Construction N
Schools
School District The School District Of Philadelphia
Others
Senior Community No
Tax ID 223087700
Ownership Fee Simple
SqFt Source Assessor
Special Listing Condition Standard
Read Less
Want to know what your home might be worth? Contact us for a FREE valuation!

Our team is ready to help you sell your home for the highest possible price ASAP

Bought with Deidre G Hill • Compass RE






