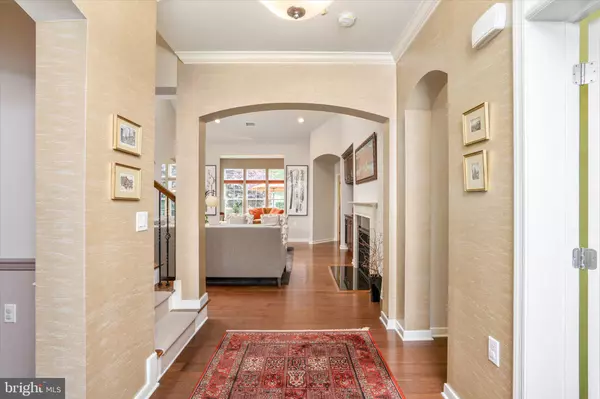$820,000
$730,000
12.3%For more information regarding the value of a property, please contact us for a free consultation.
42 SAN MARCO ST Princeton Junction, NJ 08550
3 Beds
3 Baths
2,788 SqFt
Key Details
Sold Price $820,000
Property Type Single Family Home
Sub Type Detached
Listing Status Sold
Purchase Type For Sale
Square Footage 2,788 sqft
Price per Sqft $294
Subdivision Elements W Windsor
MLS Listing ID NJME2030656
Sold Date 08/25/23
Style Contemporary
Bedrooms 3
Full Baths 2
Half Baths 1
HOA Fees $415/mo
HOA Y/N Y
Abv Grd Liv Area 2,788
Originating Board BRIGHT
Year Built 2011
Annual Tax Amount $12,551
Tax Year 2022
Lot Size 8,250 Sqft
Acres 0.19
Lot Dimensions 0.00 x 0.00
Property Description
Elegant living in desirable over 55 community, Elements of West Windsor. This beautifully upgraded Williamsburg model home is on an oversized lot and includes myriad distinctive assets. Noticeable at first sight is the attractive brick frontage and Master Gardener landscaping with a variety of trees, shrubs and plantings. Interior attributes include brightness, spaciousness with delightful design elements. Top-of-the-line appointments and ample storage are found throughout this masterfully constructed home.
The front entrance is a tasteful and impressive Majestic full leaded glass doorway. Inside, the foyer leads into a bright living area with spacious open floor plan. Hardwood flooring extends into comfortable living room with high ceiling and graceful archways. The living room includes a recessed dark granite TV shelf with cabinets above and below. Adjacent is a Heatilator gas fireplace surrounded with matching granite.
The modern kitchen with ceramic tile flooring and luxury Radford Glaze/Durham cabinets connects to a spacious breakfast area. Five windows look out onto the greenery of the backyard. The morning sunshine can be adjusted to your liking with Top Down Bottom Up double pleated blinds.
Kitchen cabinetry is complemented with gleaming black Galaxy granite countertop. An extended island overlooks the living room through three arches and includes a sink and matching granite counters. The kitchen includes two ovens, a gas stove and high-quality stainless steel KitchenAid appliances plus a granite desk area. Off the kitchen, there is a Butler pantry with built in wine rack and cabinetry.
The adjacent sunroom, also receiving morning sun and natural views, is delightful for relaxing or chatting. From there you step out to the enlarged patio made with light colored pavers. Sunny in the morning but shady and cool in the afternoon. Great area for outdoor dining with family and friends.
Also on the first floor, the primary suite has a walk-in closet and renovated tiled bathroom with low threshold shower entrance. This large bedroom also has a delightful sylvan view offered by the backyard.
Off the foyer, a French door opens to an extra room for an office or additional family area. The large dining room is on the opposite side with an archway to the Butler pantry.
The laundry room includes a large, Frigidaire Affinity front load washer and dryer with cabinets above.
The two-car garage has ample storage with owner installed heavy duty overhead storage unit as well as similar shelving on an upper side wall. The garage floor has polymer Flex-Core coating for easy cleaning and resistance to oil and dirt.
The fully carpeted second floor has two bedrooms, a full bathroom and a large, open loft overlooking the living room.
The Element's clubhouse includes indoor & outdoor pools, tennis & bocci courts, a billiards room, a playground for grandkids, and a fitness center. Outdoors there is a resident garden and walkways throughout the community as well as into an adjacent forest preserve.
Elements is an 8–9-minute drive to NJ Transit/Amtrak station or the NJ Turnpike entrance. Within fifteen minutes is a wide variety of restaurants, shopping as well as the attractions of the university town of Princeton. Nearby is the top-rated Penn Medicine Princeton Medical Center.
Come experience this beautiful home situated in a delightful, suburban setting, but with ready access to everything you need and want. Homes in this community are in high demand.
Come soon and see for yourself!
Location
State NJ
County Mercer
Area West Windsor Twp (21113)
Zoning PRRC
Rooms
Other Rooms Living Room, Dining Room, Primary Bedroom, Bedroom 2, Bedroom 3, Kitchen, Foyer, Breakfast Room, Sun/Florida Room, Loft, Office, Storage Room
Main Level Bedrooms 1
Interior
Hot Water Natural Gas
Heating Forced Air
Cooling Central A/C
Fireplaces Number 1
Fireplaces Type Gas/Propane, Heatilator, Other
Fireplace Y
Heat Source Natural Gas
Exterior
Parking Features Garage - Front Entry
Garage Spaces 2.0
Water Access N
Accessibility None
Attached Garage 2
Total Parking Spaces 2
Garage Y
Building
Story 2
Foundation Slab
Sewer Public Sewer
Water Public
Architectural Style Contemporary
Level or Stories 2
Additional Building Above Grade, Below Grade
New Construction N
Schools
School District West Windsor-Plainsboro Regional
Others
Senior Community Yes
Age Restriction 55
Tax ID 13-00028-00106 52
Ownership Fee Simple
SqFt Source Assessor
Special Listing Condition Standard
Read Less
Want to know what your home might be worth? Contact us for a FREE valuation!

Our team is ready to help you sell your home for the highest possible price ASAP

Bought with William J Usab Jr. • Keller Williams Premier





