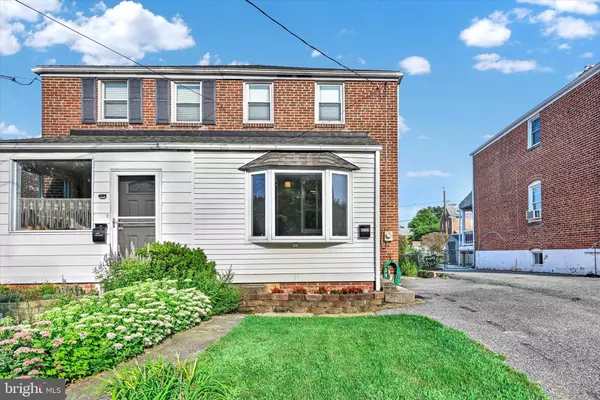$232,000
$225,000
3.1%For more information regarding the value of a property, please contact us for a free consultation.
8530 OAKLEIGH RD Parkville, MD 21234
2 Beds
2 Baths
1,465 SqFt
Key Details
Sold Price $232,000
Property Type Single Family Home
Sub Type Twin/Semi-Detached
Listing Status Sold
Purchase Type For Sale
Square Footage 1,465 sqft
Price per Sqft $158
Subdivision Ridgeleigh
MLS Listing ID MDBC2074200
Sold Date 08/23/23
Style Traditional
Bedrooms 2
Full Baths 2
HOA Y/N N
Abv Grd Liv Area 1,000
Originating Board BRIGHT
Year Built 1946
Annual Tax Amount $2,078
Tax Year 2022
Lot Size 2,875 Sqft
Acres 0.07
Property Description
Best and Final by 6pm this evening! Welcome home to this immaculate 2 bedroom/2 bath duplex in Ridgeleigh. This renovation features a finished and temperature controlled porch/mud room for additional square footage. Fresh paint, new high end waterproofed vinyl flooring in living areas, and new carpet in bedrooms. Basement is fully finished w/ full bath and walk out stairs that could easily be converted to include additional bedroom. There is a drive through driveway with 2 car parking in rear w/ deck and landscaped yard. Attic has 12" blown insulation and is fully floored with plywood for additional storage. Eat in kitchen has stainless steel appliances. Central A/C Unit is New and 30 Year Architectural Roof and Windows are 6 years young. Great value and attention to detail all at wonderful price!
Location
State MD
County Baltimore
Zoning R1
Rooms
Basement Fully Finished
Interior
Interior Features Ceiling Fan(s), Floor Plan - Traditional, Kitchen - Eat-In, Recessed Lighting, Upgraded Countertops
Hot Water Natural Gas
Heating Forced Air
Cooling Central A/C, Ceiling Fan(s)
Flooring Luxury Vinyl Plank
Equipment Built-In Microwave, Dryer, Disposal, Dishwasher, Exhaust Fan, Oven/Range - Gas, Refrigerator, Stainless Steel Appliances, Washer, Water Heater
Window Features Bay/Bow
Appliance Built-In Microwave, Dryer, Disposal, Dishwasher, Exhaust Fan, Oven/Range - Gas, Refrigerator, Stainless Steel Appliances, Washer, Water Heater
Heat Source Natural Gas
Laundry Basement
Exterior
Exterior Feature Patio(s), Deck(s)
Water Access N
Roof Type Architectural Shingle
Accessibility Other
Porch Patio(s), Deck(s)
Garage N
Building
Lot Description Landscaping
Story 3
Foundation Other
Sewer Public Sewer
Water Public
Architectural Style Traditional
Level or Stories 3
Additional Building Above Grade, Below Grade
New Construction N
Schools
School District Baltimore County Public Schools
Others
Senior Community No
Tax ID 04090902651392
Ownership Fee Simple
SqFt Source Assessor
Acceptable Financing Cash, Conventional, FHA, VA
Listing Terms Cash, Conventional, FHA, VA
Financing Cash,Conventional,FHA,VA
Special Listing Condition Standard
Read Less
Want to know what your home might be worth? Contact us for a FREE valuation!

Our team is ready to help you sell your home for the highest possible price ASAP

Bought with STEPHEN PIPICH Jr. • VYBE Realty






