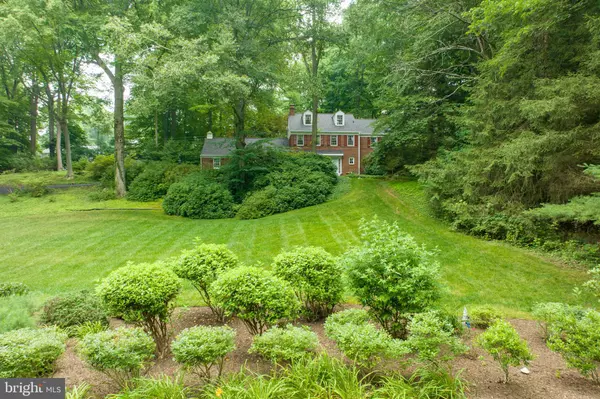$700,000
$699,000
0.1%For more information regarding the value of a property, please contact us for a free consultation.
1425 CARROLL BROWN WAY West Chester, PA 19382
4 Beds
5 Baths
2,629 SqFt
Key Details
Sold Price $700,000
Property Type Single Family Home
Sub Type Detached
Listing Status Sold
Purchase Type For Sale
Square Footage 2,629 sqft
Price per Sqft $266
Subdivision Pennwood
MLS Listing ID PACT2048272
Sold Date 08/21/23
Style Colonial
Bedrooms 4
Full Baths 3
Half Baths 2
HOA Y/N N
Abv Grd Liv Area 2,629
Originating Board BRIGHT
Year Built 1959
Annual Tax Amount $7,906
Tax Year 2023
Lot Size 1.790 Acres
Acres 1.79
Lot Dimensions 0.00 x 0.00
Property Description
Welcome to this exquisite locally recognized “Jimmy Lee” home in desirable Penn Wood and award winning West Chester Area School District. Stunning refinished wood flooring throughout main, upper and third levels. As you enter through the foyer with crown molding and a chair rail, you'll admire the front door featuring attractive sidelights. To your left, find the cozy den with a brick wood-burning fireplace, perfect for those chilly evenings. To your right is the expansive living room with wood-burning fireplace flanked by windows and a large window overlooking the yard, creating a warm and inviting ambiance. From the foyer, head straight back to the dining room with large window overlooking the yard, large enough to entertain a crowd. To your left, enter the updated kitchen - a chef's dream, showcasing Rutt cabinetry with glass front doors to elegantly display your treasures. Enjoy ample storage, a peninsula with seating, downdraft cooktop, eat-in area, and a ceiling fan. The kitchen also features a double sink, a NEW built-in Subzero refrigerator, hardwood flooring, a newer dishwasher, and a large pantry. Additional highlights of this main level include a laundry room with a utility tub, two powder rooms (one with a new toilet), and access to the garage. The 2-car side-entry garage has NEW doors, NEW openers, and a painted floor, including a convenient man door. The driveway is NEW (2023). Enjoy NEW roof and NEW wide gutters, complete with NEW gutter guards (2021). For additional storage, there is a large full-height storage area above the garage with pull-down stairs. Head upstairs to the upper level that boasts a primary bedroom, with a sitting room that could easily be converted into a fifth bedroom. The primary bedroom also features two walk-in closets (one with California Closet built-ins) and a full bath with a tub shower. Bedroom 2 offers a cedar closet and attic access. There is a third bedroom and a hall bath with a tub/shower on this level as well. The third floor features a bedroom with dormers, a walk-in storage area, a large bank of closets and a full bath. The basement has new flooring in two large rooms, along with two crawlspaces and the utility room. A/C replaced in 2012. This home also includes a NEW propane-fired generator (2020), a NEW water softener (2021), and two leased propane tanks for the generator. The oil-fired hot water baseboard heat provides steady comfortable heat. The well has been decommissioned, and a new public water line was added from the street two years ago. Property was connected to Public Sewer in approximately 2013. Don't miss out on the opportunity to make this extraordinary home yours. Schedule a showing today!
Location
State PA
County Chester
Area Westtown Twp (10367)
Zoning RESIDENTIAL
Rooms
Other Rooms Living Room, Dining Room, Primary Bedroom, Sitting Room, Bedroom 2, Bedroom 3, Bedroom 4, Kitchen, Den, Laundry, Bathroom 2, Bathroom 3, Attic, Primary Bathroom, Half Bath
Basement Unfinished
Interior
Interior Features Cedar Closet(s), Ceiling Fan(s), Chair Railings, Crown Moldings, Floor Plan - Traditional, Kitchen - Eat-In, Kitchen - Table Space, Pantry, Primary Bath(s), Stall Shower, Upgraded Countertops, Walk-in Closet(s), Wood Floors
Hot Water S/W Changeover
Heating Hot Water
Cooling Central A/C
Flooring Hardwood, Ceramic Tile
Fireplaces Number 2
Fireplaces Type Wood, Brick
Equipment Dryer - Electric, Dishwasher, Extra Refrigerator/Freezer, Microwave, Refrigerator, Washer, Water Conditioner - Owned
Fireplace Y
Appliance Dryer - Electric, Dishwasher, Extra Refrigerator/Freezer, Microwave, Refrigerator, Washer, Water Conditioner - Owned
Heat Source Oil
Laundry Has Laundry, Main Floor
Exterior
Exterior Feature Patio(s)
Garage Garage - Side Entry, Garage Door Opener, Inside Access
Garage Spaces 2.0
Waterfront N
Water Access N
View Trees/Woods
Accessibility None
Porch Patio(s)
Parking Type Attached Garage
Attached Garage 2
Total Parking Spaces 2
Garage Y
Building
Lot Description Front Yard, Landscaping, Partly Wooded, Private, SideYard(s)
Story 3
Foundation Block
Sewer Public Sewer
Water Public
Architectural Style Colonial
Level or Stories 3
Additional Building Above Grade, Below Grade
New Construction N
Schools
Elementary Schools Penn Wood
Middle Schools Stetson
High Schools West Chester Bayard Rustin
School District West Chester Area
Others
Senior Community No
Tax ID 67-02 -0027.3000
Ownership Fee Simple
SqFt Source Assessor
Security Features Intercom
Acceptable Financing Cash, Conventional, FHA, Negotiable, VA, USDA
Listing Terms Cash, Conventional, FHA, Negotiable, VA, USDA
Financing Cash,Conventional,FHA,Negotiable,VA,USDA
Special Listing Condition Standard
Read Less
Want to know what your home might be worth? Contact us for a FREE valuation!

Our team is ready to help you sell your home for the highest possible price ASAP

Bought with John Patrick • KW Greater West Chester






