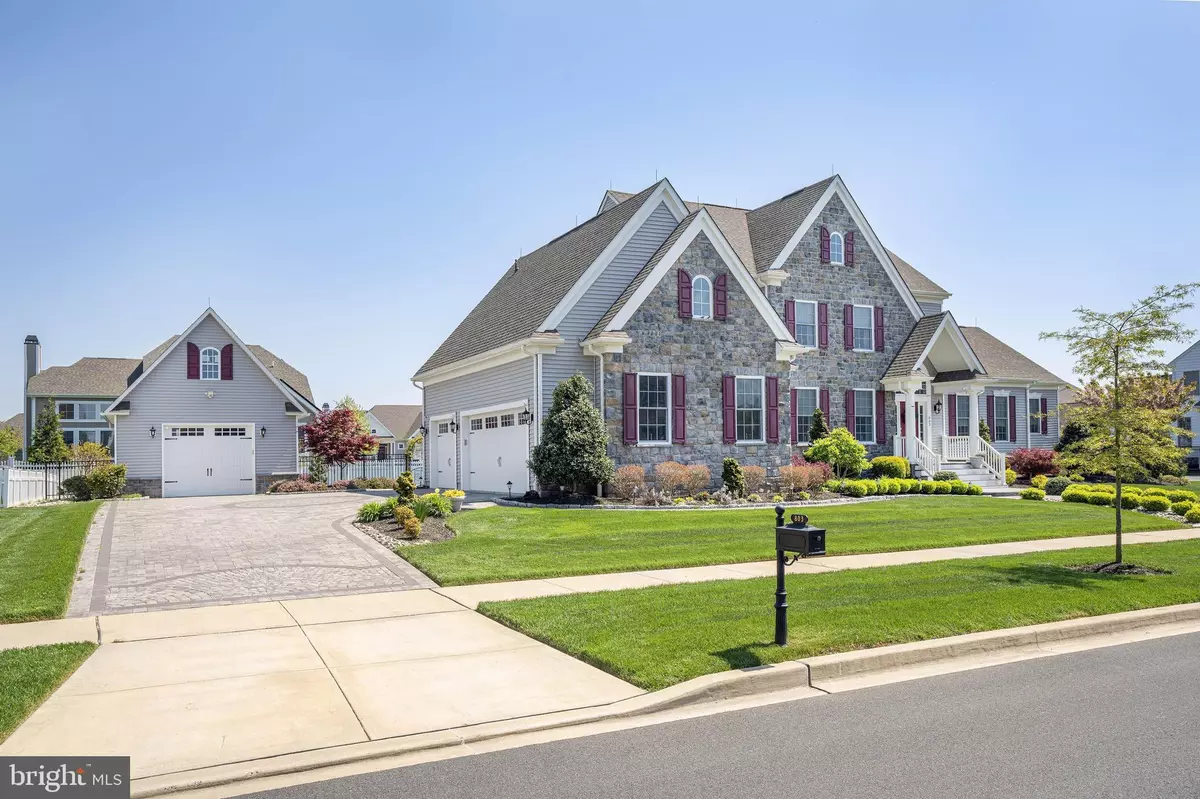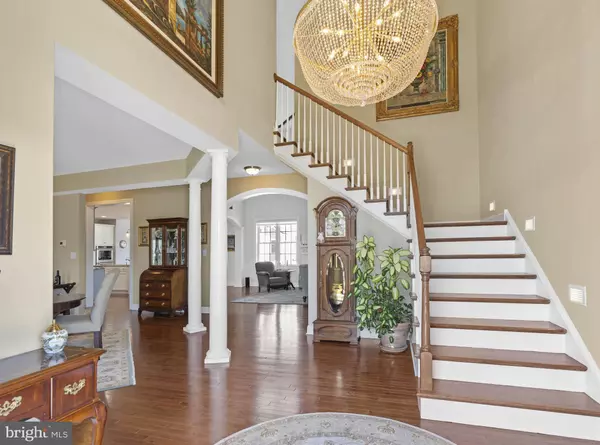$1,000,000
$1,095,000
8.7%For more information regarding the value of a property, please contact us for a free consultation.
803 SWEET BIRCH DRIVE Middletown, DE 19709
4 Beds
5 Baths
5,600 SqFt
Key Details
Sold Price $1,000,000
Property Type Single Family Home
Sub Type Detached
Listing Status Sold
Purchase Type For Sale
Square Footage 5,600 sqft
Price per Sqft $178
Subdivision Parkside
MLS Listing ID DENC2042268
Sold Date 08/21/23
Style Colonial
Bedrooms 4
Full Baths 3
Half Baths 2
HOA Fees $83/qua
HOA Y/N Y
Abv Grd Liv Area 3,800
Originating Board BRIGHT
Year Built 2018
Annual Tax Amount $4,863
Tax Year 2022
Lot Size 0.420 Acres
Acres 0.42
Property Description
WOW!!! Welcome to 803 Sweet Birch Drive in spectacular Parkside!!!! This custom built 5600 sqft home is simply breath taking!!!! Such curb appeal!!!!!!The paver driveway and walkway, stone front, extensive landscaping enhance this homes appeal before you enter this grand home!!!! Come inside this magnificent colonial style home and you will be greeted by stunning hardwood floors, an open floor plan leading into the kitchen and living areas. A large office with double french doors with its own hallway leading to living areas is situated off of the foyer for privacy. Stroll past the luxurious formal open dining room into the kitchen and family room area and you will love the open concept design making family time and entertaining enjoyable for everyone.... This custom kitchen features plenty of upgraded stainless steel appliances including a Wolf gas stove, two sinks, two dishwasher, large island, double oven, large custom cabinets, hardwood floors, beautiful backsplash etc.... To make this kitchen even more spectacular, take your morning coffee into the breakfast room and enjoy the gas fireplace and the views of the beautiful back patio which will add to the morning calm....Now journey into the family room and just relax.... This cozy room features a gas fireplace, large windows overlooking the back patio, and a vaulted ceiling making it easy to kick back and enjoy life...The first floor primary bedroom is spacious and bright with plenty of closet space and hardwood floors... Walk through the double doors and an arched entrance to the primary bathroom featuring a soaking tub, large shower, and double sinks. This home continues to impress as you head upstairs to three large bedrooms... An elegant Princess Suite adds to this homes charm!!! Bedrooms 3 and 4 are roomy, bright and share a full bathroom. Now to the finished basement....This 1800 sqft living space is endless with a game room area with a grand wet bar, and an adjacent spacious living area for some relaxation. This basement is a retreat of its own!!!!! And there is plenty of storage!! OK, lets go out back and admire the beautiful spacious paver patio with a fire pit and plenty of room for lounge chairs to sit in and take in the gorgeous landscape!!!!! Come see this one of a kind home and make this dream home yours!!!!
Location
State DE
County New Castle
Area South Of The Canal (30907)
Zoning 23R-2
Rooms
Other Rooms Dining Room, Primary Bedroom, Bedroom 3, Bedroom 4, Kitchen, Family Room, Basement, Breakfast Room, Bathroom 2, Bathroom 3, Primary Bathroom
Basement Fully Finished, Sump Pump
Main Level Bedrooms 1
Interior
Hot Water Natural Gas
Heating Forced Air
Cooling Central A/C
Fireplaces Number 3
Fireplaces Type Gas/Propane
Equipment Oven - Double, Stainless Steel Appliances
Fireplace Y
Appliance Oven - Double, Stainless Steel Appliances
Heat Source Natural Gas
Exterior
Exterior Feature Patio(s)
Parking Features Garage - Front Entry, Garage - Side Entry
Garage Spaces 4.0
Amenities Available Club House, Exercise Room, Fitness Center, Pool - Outdoor, Tennis Courts
Water Access N
Accessibility None
Porch Patio(s)
Attached Garage 3
Total Parking Spaces 4
Garage Y
Building
Story 2
Foundation Concrete Perimeter
Sewer Private Sewer
Water Public
Architectural Style Colonial
Level or Stories 2
Additional Building Above Grade, Below Grade
New Construction N
Schools
Elementary Schools Silver Lake
High Schools Middletown
School District Appoquinimink
Others
HOA Fee Include Management,Snow Removal
Senior Community No
Tax ID 23-030.00-180
Ownership Fee Simple
SqFt Source Estimated
Special Listing Condition Standard
Read Less
Want to know what your home might be worth? Contact us for a FREE valuation!

Our team is ready to help you sell your home for the highest possible price ASAP

Bought with Ann Marie Germano • Patterson-Schwartz-Hockessin






