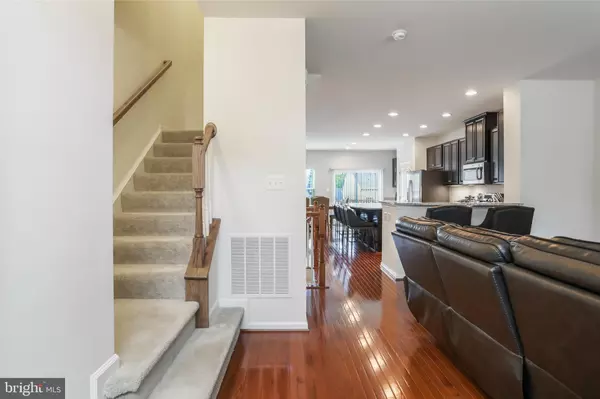$280,000
$290,000
3.4%For more information regarding the value of a property, please contact us for a free consultation.
139 NORWOOD DR Falling Waters, WV 25419
4 Beds
4 Baths
2,439 SqFt
Key Details
Sold Price $280,000
Property Type Townhouse
Sub Type Interior Row/Townhouse
Listing Status Sold
Purchase Type For Sale
Square Footage 2,439 sqft
Price per Sqft $114
Subdivision Potomac Station
MLS Listing ID WVBE2020210
Sold Date 08/15/23
Style Colonial
Bedrooms 4
Full Baths 3
Half Baths 1
HOA Fees $16/ann
HOA Y/N Y
Abv Grd Liv Area 1,694
Originating Board BRIGHT
Year Built 2016
Annual Tax Amount $3,141
Tax Year 2022
Property Description
Luxury upgrades adorn this lightly lived-in spacious townhome. The rarely built Strauss model is the largest townhome in Potomac Station, featuring 2,439 square feet of living space. All three levels are fully finished, giving you 4 generous bedrooms and 3.5 bathrooms. Upon entering you will be greeted with pristine hardwood floors throughout the main level. Granite countertops accentuate the chef's kitchen, featuring a full granite slab on the extended island and an upgraded stainless appliance package. Black cabinets make a statement with pull out rolling drawers in the lower cabinets. A built-in hutch accented by glass fronts offers room for a coffee bar and additional storage. The beautiful rear deck awaits you off the kitchen, affording plenty of space for a BBQ grill and outdoor furniture. Upstairs you find a primary bedroom with plenty of room for grand furniture. The walk-in closet can hold all your clothing and linen needs. Additional shelving adds space for organization. The laundry room is found on the upper level, conveniently located near the upper bedrooms. A full bathroom is available for the second and third bedrooms. Downstairs has plenty of room for your friends and family to relax. A fourth bedroom and full bathroom adorn the lower level. A full walk-out leads to the backyard space. The rear yard is level and ready for your family and pets. The original remote owner stayed in the unit approximately 60 nights, leaving all appliances very lightly used. What you might not notice in the photos are several closets and storage spaces. There are closets around each corner to help you keep your home neat and organized. Enjoy peace of mind knowing you have an in-home alarm system. Instead of waiting for a new build you can purchase this like new property. If you fall in love with the tasteful decor in this home it can be purchased separately. Just bring your personal items and move right in. This residence is an entertainer's delight! Call today for your tour of this spotless home!
Location
State WV
County Berkeley
Zoning 101
Rooms
Basement Walkout Level, Windows, Rear Entrance, Outside Entrance, Interior Access, Improved, Heated, Fully Finished, Full, Connecting Stairway
Interior
Interior Features Breakfast Area, Combination Kitchen/Dining, Floor Plan - Open, Kitchen - Eat-In, Kitchen - Island, Pantry, Recessed Lighting, Soaking Tub, Stall Shower, Upgraded Countertops, Walk-in Closet(s), Wood Floors
Hot Water Electric
Heating Heat Pump(s)
Cooling Central A/C
Flooring Hardwood, Carpet
Equipment Built-In Microwave, Dishwasher, Dryer - Electric, Refrigerator, Stainless Steel Appliances, Stove, Washer
Fireplace N
Appliance Built-In Microwave, Dishwasher, Dryer - Electric, Refrigerator, Stainless Steel Appliances, Stove, Washer
Heat Source Electric
Exterior
Exterior Feature Deck(s)
Water Access N
Roof Type Shingle
Accessibility Other
Porch Deck(s)
Garage N
Building
Story 3
Foundation Permanent
Sewer Public Sewer
Water Public
Architectural Style Colonial
Level or Stories 3
Additional Building Above Grade, Below Grade
New Construction N
Schools
School District Berkeley County Schools
Others
Senior Community No
Tax ID 02 14A010500000000
Ownership Fee Simple
SqFt Source Assessor
Acceptable Financing Cash, Conventional, FHA, USDA, VA
Listing Terms Cash, Conventional, FHA, USDA, VA
Financing Cash,Conventional,FHA,USDA,VA
Special Listing Condition Standard
Read Less
Want to know what your home might be worth? Contact us for a FREE valuation!

Our team is ready to help you sell your home for the highest possible price ASAP

Bought with Geralyn W Williams • EXP Realty, LLC





