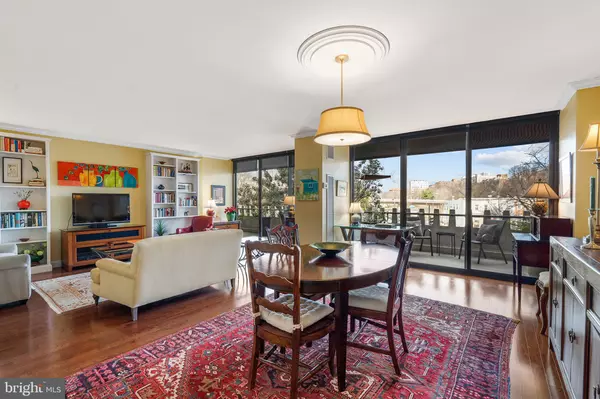$590,000
$625,000
5.6%For more information regarding the value of a property, please contact us for a free consultation.
2700 VIRGINIA AVE NW #303 Washington, DC 20037
1 Bed
2 Baths
1,290 SqFt
Key Details
Sold Price $590,000
Property Type Condo
Sub Type Condo/Co-op
Listing Status Sold
Purchase Type For Sale
Square Footage 1,290 sqft
Price per Sqft $457
Subdivision Foggy Bottom
MLS Listing ID DCDC2081248
Sold Date 08/15/23
Style Other
Bedrooms 1
Full Baths 1
Half Baths 1
Condo Fees $1,279/mo
HOA Y/N N
Abv Grd Liv Area 1,290
Originating Board BRIGHT
Year Built 1970
Tax Year 2023
Property Description
1290 sq ft! Renovated and spacious - this Watergate one bedroom is larger than most 2 bedrooms and offers excellent entertaining and living space. New floor to ceiling windows and wide balcony span across perimeter with the privacy of a Magnolia tree setting. Hardwood flooring. Magnificent kitchen by Stuart Kitchens with Heritage tall wood custom cabinetry, stone countertops, Subzero refrigerator & Bosch dishwasher, convection microwave, KitchenAid stove with G.E. hood, pantry and seating area. Wide living room with built-ins and wet bar. Beautiful half bath features superb Kohler pedestal sink and fixtures. Large marble entry that even has room for a daybed. Primary bedroom suite features luxurious designer bath with custom walk-in shower and separate Kohler soaking tub, marble designer surrounds, terrific vanity. Custom Ballard walk in closet in primary suite. Living room, dining area, and primary bedroom all open onto the balcony. Custom shades. Excellent closet space throughout, plus additional storage room. This is city living at its best! $46,000 Building Mortgage is subtracted from the sale price at settlement. Ask agent. Watergate West has undergone terrific and extensive renovations. All inclusive fee includes property taxes, utilities, maintenance of HVAC and basic cable. Watergate West amenities include 24-hour front desk & doorman service, heated outdoor pool, roof terrace with spectacular river views, fitness center, beautifully landscaped gardens, plus on-site shops & restaurants. Walking distance to the Kennedy Center, Georgetown Waterfront, Foggy Bottom Metro, Watergate Hotel & Spa, and restaurants.
Location
State DC
County Washington
Zoning MU2
Rooms
Main Level Bedrooms 1
Interior
Hot Water Other
Heating Other
Cooling Central A/C
Equipment Dishwasher, Disposal, Refrigerator, Oven/Range - Gas, Built-In Microwave
Fireplace N
Window Features Double Pane
Appliance Dishwasher, Disposal, Refrigerator, Oven/Range - Gas, Built-In Microwave
Heat Source Central, Other
Exterior
Amenities Available Beauty Salon, Concierge, Elevator, Exercise Room, Extra Storage, Other, Pool - Outdoor, Security
Water Access N
View River, Panoramic, Scenic Vista
Accessibility Other
Garage N
Building
Story 1
Unit Features Hi-Rise 9+ Floors
Sewer Public Sewer, Other
Water Public
Architectural Style Other
Level or Stories 1
Additional Building Above Grade
New Construction N
Schools
School District District Of Columbia Public Schools
Others
Pets Allowed Y
HOA Fee Include Air Conditioning,Cable TV,Custodial Services Maintenance,Electricity,Ext Bldg Maint,Gas,Heat,Management,Pool(s),Sewer,Taxes,Water,Other
Senior Community No
Tax ID XX
Ownership Cooperative
Security Features Desk in Lobby,Doorman
Special Listing Condition Standard
Pets Allowed Number Limit, Size/Weight Restriction
Read Less
Want to know what your home might be worth? Contact us for a FREE valuation!

Our team is ready to help you sell your home for the highest possible price ASAP

Bought with Joshua Waxman • Long & Foster Real Estate, Inc.






