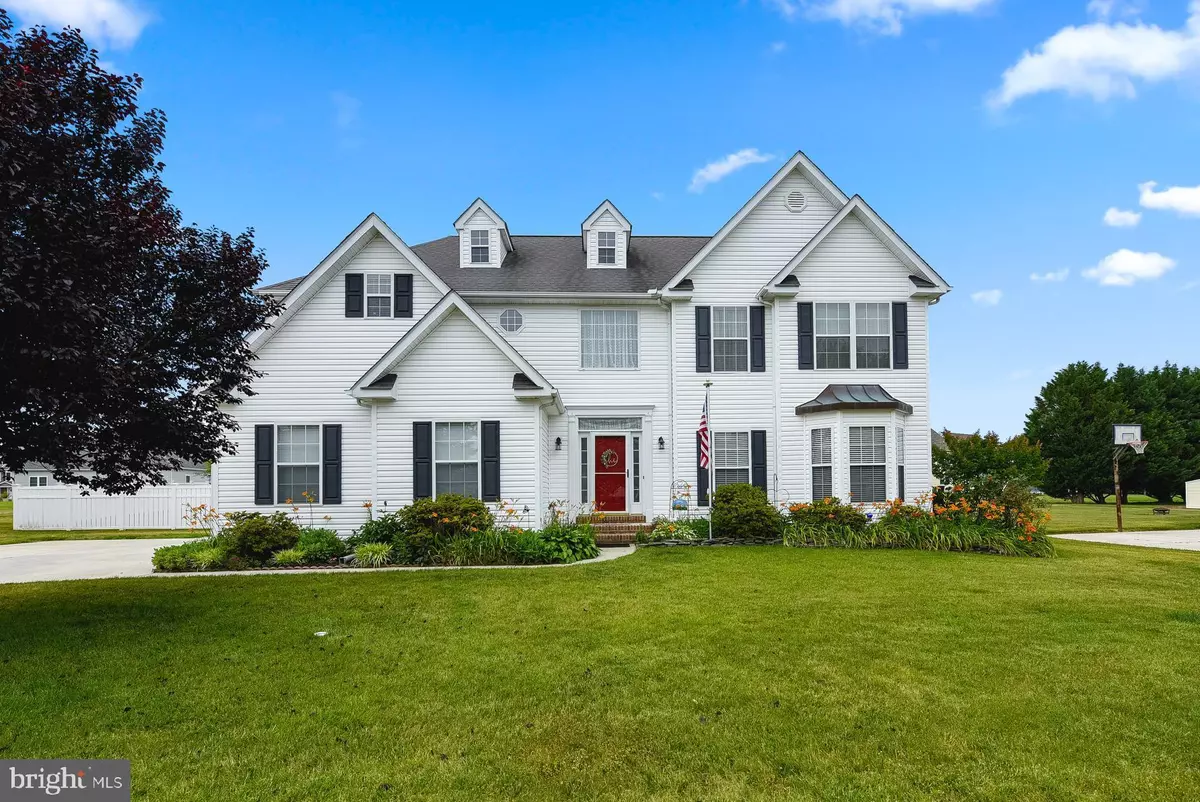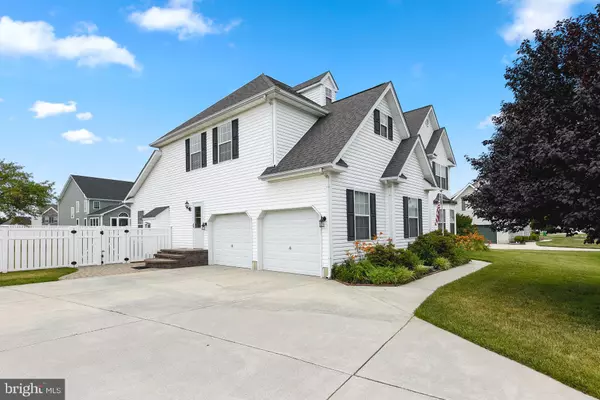$500,000
$510,000
2.0%For more information regarding the value of a property, please contact us for a free consultation.
417 APPLE BLOSSOM DR Camden Wyoming, DE 19934
4 Beds
3 Baths
2,776 SqFt
Key Details
Sold Price $500,000
Property Type Single Family Home
Sub Type Detached
Listing Status Sold
Purchase Type For Sale
Square Footage 2,776 sqft
Price per Sqft $180
Subdivision The Orchards
MLS Listing ID DEKT2020314
Sold Date 08/15/23
Style Contemporary
Bedrooms 4
Full Baths 2
Half Baths 1
HOA Fees $16/ann
HOA Y/N Y
Abv Grd Liv Area 2,776
Originating Board BRIGHT
Year Built 2001
Annual Tax Amount $1,640
Tax Year 2022
Lot Size 0.359 Acres
Acres 0.36
Lot Dimensions 105.88 x 155.01
Property Description
Welcome home! This gorgeous home located in "The Orchards," a highly sought-after neighborhood, is ready for you. This great neighborhood is centrally located to Dover AFB, Ceasar Rodney School District, and much more. Enjoy a breathtaking backyard pool paradise with family and friends or entertain on the large composite deck. As you come in through the front door find hardwood floors in the impressive open two-story sun-filled foyer. The whole house has 9-foot ceilings and the 1st floor has a large beautiful ceramic tile floor, plus an eat-in kitchen with ceramic tile backslash overlooking the pool with a center island and plenty of hardwood cabinets. The kitchen has a natural gas oven with a range hood vented outside. The hallway off the kitchen houses a secluded but handy powder room, coat closet, laundry room..with side entry door to driveway, and an additional door to access two car garage with built-in work bench and shelving. A large family room with gas fire place overlooks the backyard and pool. Dining room off the kitchen can be used as an office. A large living room with bay window showers the room with morning light and overlooks the front yard. Going upstairs you will find a landing which leads to a great view of the two-story foyer. This second floor contains a large gorgeous owners bedroom with loads of room for an additional seating area with a large walk-in closet. Includes a spacious bathroom with new double sink and faucets, soaking tub and shower as well as a separate toilet room. At the other end of the hallway, there are three nice sized bedrooms with closets. The hallway has a large linen closet and another storage closet. The hallway full bathroom has a shower/tub combo. At the end of the hallway, there is a carpeted staircase leading to a large open walk-in attic with a thermostatic-controlled fan and two dormer windows. The attic could be used as an optional 5th bedroom. Window treatments and ceiling fans are found throughout the home. The large unfinished basement has an 8.5-foot ceiling height with upgraded windows. This home has a brand-new natural gas heater and a central air conditioner. The backyard is truly a paradise with landscaping, a hardscaping paver walkway, planters, and steps as well as a large shed and upgraded pvc fence. The 20X40 foot inground pool with Roman ends, swim-up lounge, fiberglass built-in steps, and brick coping edge make for great family fun and entertainment.
Location
State DE
County Kent
Area Caesar Rodney (30803)
Zoning AC
Rooms
Basement Full, Unfinished
Main Level Bedrooms 4
Interior
Interior Features Kitchen - Island, Ceiling Fan(s), Formal/Separate Dining Room
Hot Water Natural Gas
Heating Forced Air
Cooling Central A/C
Fireplaces Number 1
Fireplaces Type Other
Equipment Dishwasher, Oven/Range - Gas, Range Hood, Refrigerator
Fireplace Y
Appliance Dishwasher, Oven/Range - Gas, Range Hood, Refrigerator
Heat Source Natural Gas
Exterior
Exterior Feature Deck(s), Patio(s)
Pool In Ground
Utilities Available Cable TV
Water Access N
Accessibility None
Porch Deck(s), Patio(s)
Garage N
Building
Story 2
Foundation Block, Concrete Perimeter
Sewer Public Sewer
Water Public
Architectural Style Contemporary
Level or Stories 2
Additional Building Above Grade, Below Grade
New Construction N
Schools
School District Caesar Rodney
Others
Senior Community No
Tax ID NM-00-10401-01-2400-000
Ownership Fee Simple
SqFt Source Assessor
Horse Property N
Special Listing Condition Standard
Read Less
Want to know what your home might be worth? Contact us for a FREE valuation!

Our team is ready to help you sell your home for the highest possible price ASAP

Bought with Kimberly R Rivera • Keller Williams Realty Central-Delaware






