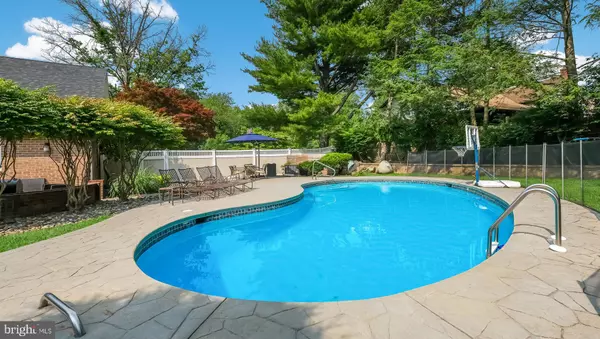$720,000
$735,000
2.0%For more information regarding the value of a property, please contact us for a free consultation.
1238 METTLER RD Huntingdon Valley, PA 19006
5 Beds
3 Baths
3,095 SqFt
Key Details
Sold Price $720,000
Property Type Single Family Home
Sub Type Detached
Listing Status Sold
Purchase Type For Sale
Square Footage 3,095 sqft
Price per Sqft $232
Subdivision Justa Farms
MLS Listing ID PAMC2074310
Sold Date 08/15/23
Style Colonial
Bedrooms 5
Full Baths 2
Half Baths 1
HOA Y/N N
Abv Grd Liv Area 3,095
Originating Board BRIGHT
Year Built 1973
Annual Tax Amount $11,056
Tax Year 2022
Lot Size 0.449 Acres
Acres 0.45
Lot Dimensions 135.00 x 0.00
Property Description
** OFFER DEADLINE ** All offers should be considered best & final and should be submitted by 4pm Monday, (6/26/23) with an acceptance date of Tuesday 6/27/23). Seller would prefer a mid August settlement. LOCATION, LOCATION, LOCATION! This beautiful, updated home is located across from Justa Park in Justa Farms in the much sought after Lower Moreland School District. This home boasts over 3,000 square feet and has 5 bedrooms and an inground pool. The Center Hall welcomes you with its dramatic circular staircase. The Living Room has so much natural light and is open to the Dining Room which makes entertaining so comfortable and easy for those large family dinners. The gourmet kitchen was just updated in 2021 and features beautiful quartz countertops, European cabinets, soft close drawers, tiled backsplash, deep sink, pot filler, stainless steel appliances, lighting under cabinets, blue tooth enabled sound system with speakers and there's a pantry. The island has showstopping quartz waterfall edges and convenient seating. The Family Room has a stone front wood burning fireplace, built-ins, and sliders to the large patio and beautiful inground pool. The main floor also has a powder room, laundry room with door to the patio. There also is a 5th bedroom or office located on the main floor. On the 2nd floor you will find the oversized Primary Bedroom with 2 large custom outfitted closets, one of the closets is a walk-in with plenty of room for your things. The luxurious, spa like, Primary Bathroom has heated floors, a gorgeous Palladium window, Jacuzzi bathtub, oversized shower and double vanity. There are 3 other bedrooms, a linen closet, and an updated hall bathroom with a double vanity. The basement is beautifully finished and is perfect for entertainment, play area, office or home gym. Forget about paying for those expensive vacations because your backyard will be your PRIVATE oasis. Just imagine relaxing by your own pool!!! Entertaining in this beautiful outside space will be so relaxing and so much fun. This home also features a large shed which has 2 floors and electricity and could be finished and used as an office/workspace or just for storage. There is also a 2 car garage, brand new Roof, high end lighting & plumbing fixtures throughout, and programmable thermostats in each room. You can walk across the street to Justa park or walk to the Pennypack trail. This special home is also located near Albidale Park, Mason Mill Park, restaurants, shopping, major highways, trains to Center City and trains to Trenton.
Location
State PA
County Montgomery
Area Lower Moreland Twp (10641)
Zoning RESIDENTIAL
Rooms
Other Rooms Living Room, Dining Room, Primary Bedroom, Bedroom 2, Bedroom 3, Bedroom 4, Bedroom 5, Kitchen, Family Room, Foyer, Laundry, Primary Bathroom, Full Bath
Basement Fully Finished
Main Level Bedrooms 1
Interior
Hot Water Electric
Heating Baseboard - Electric
Cooling Central A/C
Heat Source Electric
Exterior
Parking Features Inside Access
Garage Spaces 2.0
Water Access N
Accessibility None
Attached Garage 2
Total Parking Spaces 2
Garage Y
Building
Story 2
Foundation Other
Sewer Public Sewer
Water Public
Architectural Style Colonial
Level or Stories 2
Additional Building Above Grade, Below Grade
New Construction N
Schools
Elementary Schools Pine Road
Middle Schools Murray Avenue School
High Schools Lower Moreland
School District Lower Moreland Township
Others
Senior Community No
Tax ID 41-00-05707-543
Ownership Fee Simple
SqFt Source Assessor
Acceptable Financing Cash, Conventional
Listing Terms Cash, Conventional
Financing Cash,Conventional
Special Listing Condition Standard
Read Less
Want to know what your home might be worth? Contact us for a FREE valuation!

Our team is ready to help you sell your home for the highest possible price ASAP

Bought with shan chen • Realty Mark Cityscape-Huntingdon Valley





