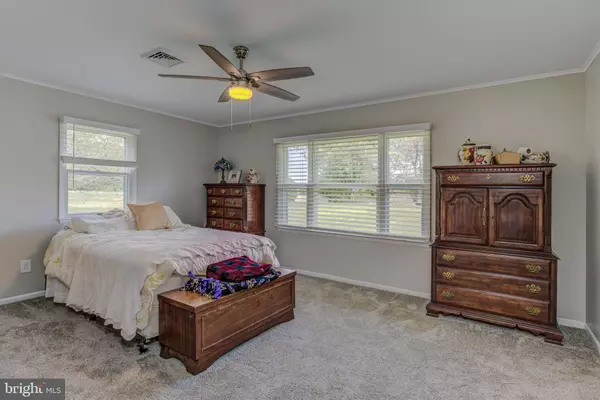$415,000
$415,000
For more information regarding the value of a property, please contact us for a free consultation.
10531 GRIFFIN ROAD Berlin, MD 21811
3 Beds
2 Baths
1,792 SqFt
Key Details
Sold Price $415,000
Property Type Single Family Home
Sub Type Detached
Listing Status Sold
Purchase Type For Sale
Square Footage 1,792 sqft
Price per Sqft $231
Subdivision None Available
MLS Listing ID MDWO2013956
Sold Date 08/11/23
Style Contemporary,Ranch/Rambler
Bedrooms 3
Full Baths 2
HOA Y/N N
Abv Grd Liv Area 1,792
Originating Board BRIGHT
Year Built 1982
Annual Tax Amount $2,140
Tax Year 2022
Lot Size 1.310 Acres
Acres 1.31
Property Description
Oh, will you be surprised when you walk in the front door! NEW PRICE for this totally redone and updated interior to a classic rancher. Luxury vinyl plank floors, sliding barn style door to large dining area or office. Kitchen is updated with new cabinets and appliances and has a large center island. Separate laundry room. Additional area off the kitchen could be for a table or cozy sitting area by the woodstove that uses propane. Spacious living room. All bedrooms are roomy and baths have been updated, too. Large rear deck perfect for sunbathing or grill and eating outside. Roof replaced with architectural shingles maybe 20 years ago. Easy access to Rt. 50 for shopping and the beach. One metal shed plus a larger detached shed. The septic was pumped and certified in good working order about 5 months ago. Owner is still doing a few finishing touches but it is easy to see.
Location
State MD
County Worcester
Area Worcester East Of Rt-113
Zoning RESIDENTIAL
Rooms
Other Rooms Living Room, Dining Room, Primary Bedroom, Bedroom 2, Bedroom 3, Kitchen, Breakfast Room, Laundry
Main Level Bedrooms 3
Interior
Hot Water Electric
Heating Central, Heat Pump(s), Wood Burn Stove
Cooling Central A/C, Ceiling Fan(s)
Flooring Laminate Plank, Vinyl
Equipment Dishwasher, Oven - Self Cleaning, Oven/Range - Electric, Refrigerator, Range Hood, Washer, Water Heater
Furnishings No
Window Features Insulated,Screens
Appliance Dishwasher, Oven - Self Cleaning, Oven/Range - Electric, Refrigerator, Range Hood, Washer, Water Heater
Heat Source Electric, Central
Laundry Washer In Unit, Main Floor
Exterior
Utilities Available Electric Available, Cable TV Available, Phone Available
Water Access N
View Garden/Lawn
Roof Type Shingle
Accessibility None
Garage N
Building
Lot Description Front Yard, Landscaping, Partly Wooded, Rear Yard, SideYard(s)
Story 1
Foundation Block, Crawl Space
Sewer On Site Septic
Water Well
Architectural Style Contemporary, Ranch/Rambler
Level or Stories 1
Additional Building Above Grade
Structure Type Dry Wall
New Construction N
Schools
Elementary Schools Buckingham
Middle Schools Berlin
High Schools Stephen Decatur
School District Worcester County Public Schools
Others
Senior Community No
Tax ID 2403113507
Ownership Fee Simple
SqFt Source Estimated
Acceptable Financing Cash, Conventional, FHA, VA
Listing Terms Cash, Conventional, FHA, VA
Financing Cash,Conventional,FHA,VA
Special Listing Condition Standard
Read Less
Want to know what your home might be worth? Contact us for a FREE valuation!

Our team is ready to help you sell your home for the highest possible price ASAP

Bought with Marlene Ott • Berkshire Hathaway HomeServices PenFed Realty - OP





