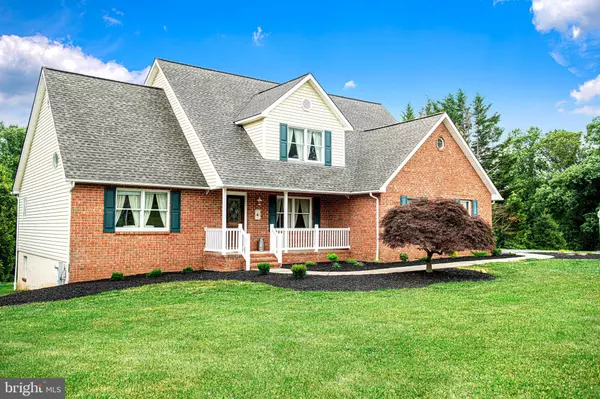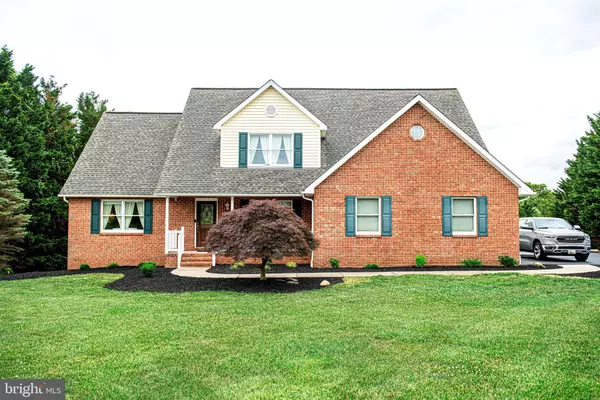$650,000
$599,990
8.3%For more information regarding the value of a property, please contact us for a free consultation.
2226 WARFIELD DR Forest Hill, MD 21050
4 Beds
3 Baths
2,871 SqFt
Key Details
Sold Price $650,000
Property Type Single Family Home
Sub Type Detached
Listing Status Sold
Purchase Type For Sale
Square Footage 2,871 sqft
Price per Sqft $226
Subdivision None Available
MLS Listing ID MDHR2023280
Sold Date 08/07/23
Style Other
Bedrooms 4
Full Baths 2
Half Baths 1
HOA Y/N N
Abv Grd Liv Area 2,871
Originating Board BRIGHT
Year Built 1994
Annual Tax Amount $5,252
Tax Year 2022
Lot Size 2.110 Acres
Acres 2.11
Property Description
* PLEASE SUBMIT ALL CONTRACTS BY NOON ON THURS. JULY 6TH* CUSTOM BUILT 4 BDRM 1/2 BATH HOME ON A TREELINED CUL DE SAC. A FIRST FLOOR OWNERS SUITE WITH ENSUITE BATH. FEATURING DUAL VANITY SINKS, HOT WATER RADIANT HEAT FLOORING, WHIRLPOOL TUB, STAND UP SHOWER AND A LARGE WALK IN CLOSET. FAMILY ROOM FEATURES A SOARING VAULTED CELING WITH RECESSED LIGHTING, AND A WOOD BURNING FIREPLACE, THE SPACIOUS KITCHEN HAS BEAUTIFUL GRANITE COUNTER TOPS. HOT WATER RADIANT HEAT FLOORING AND A LARGE EAT IN AREA. A NICE SIZED DINING RM\OFFICE FINISH THE MAIN LEVEL. UPSTAIRS ARE 3 GENEROUS SIZES BEDROOMS AND A FULL BATHROOM. THE LARGE LOFT SPACE IS PERFECT FOR A CHILDS PLAY AREA OR HOME OFFICE.
LOWER LEVEL IS UNFINISHED BUT HAS A BATHROOM ROUGH IN, WALK OUT ACCESS, READY TO BE A 5TH BEDROOM OR IN LAW SUITE.
WELCOME TO YOUR OUTDOOR 2.1 ACRE BACKYARD OASIS. A BEAUTIFUL 500 SQ FOOT COMPOSITE DECK OVERLOOKING A MASSIVE FLAT BACK YARD. PERFECT FOR PLAYING ALL TYPES OF SPORTS OR EVEN A FUTURE POOL.
ATTACHED 2 CAR GARAGE, MAIN LEVEL LAUNDRY ROOM, NEWER ROOF, BRAND NEW WELL PUMP AND BEST OF ALL NO HOA!
Location
State MD
County Harford
Zoning RR
Rooms
Other Rooms Dining Room, Bedroom 2, Bedroom 3, Bedroom 4, Kitchen, Family Room, Bedroom 1, Loft, Mud Room, Bathroom 2, Half Bath
Basement Rough Bath Plumb, Unfinished, Walkout Level, Rear Entrance, Interior Access
Main Level Bedrooms 1
Interior
Interior Features Breakfast Area, Carpet, Ceiling Fan(s), Central Vacuum, Crown Moldings, Dining Area, Family Room Off Kitchen, Floor Plan - Open, Kitchen - Eat-In, Recessed Lighting, Soaking Tub, Stall Shower, Tub Shower, Upgraded Countertops, Walk-in Closet(s), Water Treat System, Window Treatments
Hot Water Electric
Heating Programmable Thermostat, Forced Air, Heat Pump(s), Zoned
Cooling Central A/C, Ceiling Fan(s)
Fireplaces Number 1
Equipment Central Vacuum, Built-In Microwave, Built-In Range, Dishwasher, Dryer, Dryer - Front Loading, Extra Refrigerator/Freezer, Oven - Single, Oven/Range - Electric, Washer, Water Heater
Furnishings No
Fireplace Y
Appliance Central Vacuum, Built-In Microwave, Built-In Range, Dishwasher, Dryer, Dryer - Front Loading, Extra Refrigerator/Freezer, Oven - Single, Oven/Range - Electric, Washer, Water Heater
Heat Source Oil, Electric
Exterior
Parking Features Garage - Side Entry
Garage Spaces 6.0
Water Access N
Accessibility 2+ Access Exits, Accessible Switches/Outlets, Level Entry - Main, Low Pile Carpeting
Attached Garage 2
Total Parking Spaces 6
Garage Y
Building
Story 3
Foundation Block
Sewer On Site Septic
Water Well
Architectural Style Other
Level or Stories 3
Additional Building Above Grade, Below Grade
New Construction N
Schools
School District Harford County Public Schools
Others
Pets Allowed N
Senior Community No
Tax ID 1303268349
Ownership Fee Simple
SqFt Source Assessor
Acceptable Financing Conventional, FHA, Cash
Horse Property N
Listing Terms Conventional, FHA, Cash
Financing Conventional,FHA,Cash
Special Listing Condition Standard
Read Less
Want to know what your home might be worth? Contact us for a FREE valuation!

Our team is ready to help you sell your home for the highest possible price ASAP

Bought with Amy Shertzer • American Premier Realty, LLC





