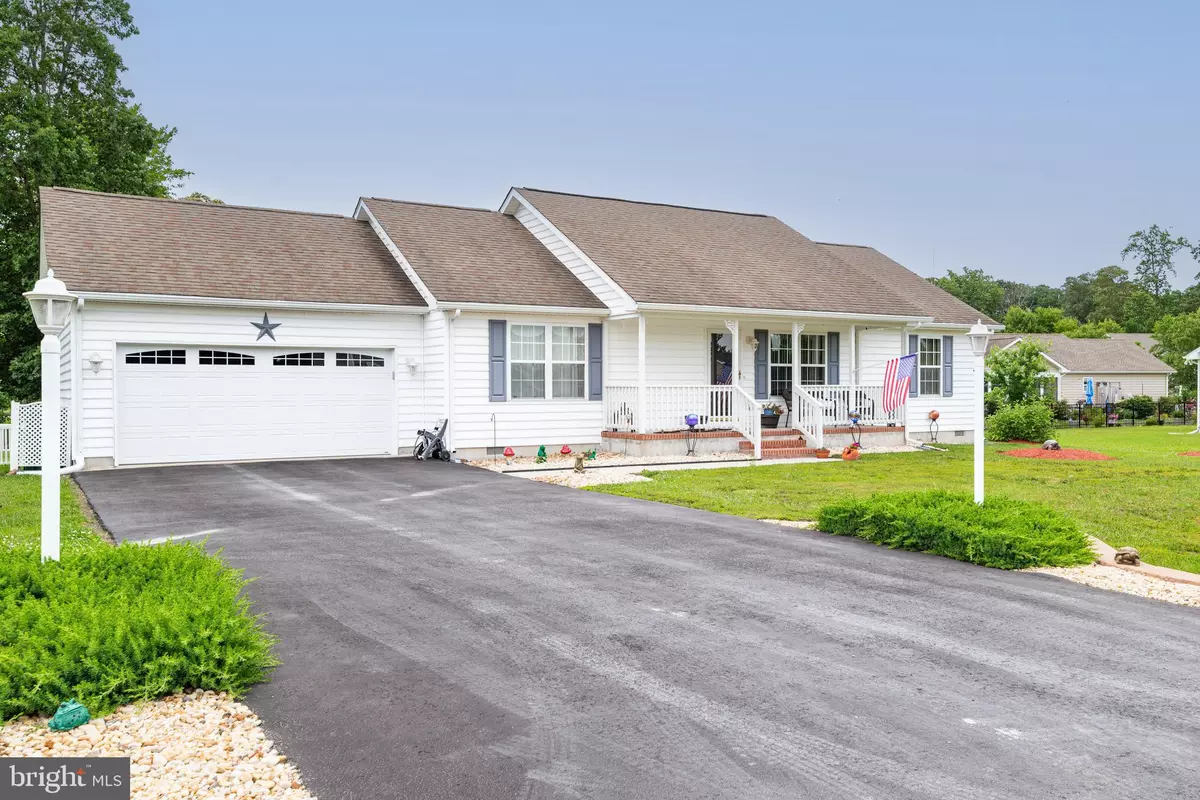$390,000
$390,000
For more information regarding the value of a property, please contact us for a free consultation.
31053 MEADOW DR Lewes, DE 19958
3 Beds
2 Baths
1,400 SqFt
Key Details
Sold Price $390,000
Property Type Single Family Home
Sub Type Detached
Listing Status Sold
Purchase Type For Sale
Square Footage 1,400 sqft
Price per Sqft $278
Subdivision Oak Crest Farm
MLS Listing ID DESU2043386
Sold Date 08/01/23
Style Ranch/Rambler
Bedrooms 3
Full Baths 2
HOA Fees $94/qua
HOA Y/N Y
Abv Grd Liv Area 1,400
Originating Board BRIGHT
Year Built 2008
Annual Tax Amount $905
Tax Year 2022
Lot Size 10,454 Sqft
Acres 0.24
Lot Dimensions 106.00 x 110.00
Property Description
The best of coastal living is here! This charming ranch home is conveniently located just a short drive to the beautiful Delaware beaches. Built in 2008 as a new construction home, this is a perfect property for both primary residence seekers or vacation home buyers. A meticulously maintained home, complete with 3 bedrooms, 2 full baths, and a spacious open floor concept. The family room, kitchen with a peninsula, and dining area seamlessly flow together, creating an inviting atmosphere for gatherings and entertaining. Step into the owner's bedroom, featuring a walk-in closet and a luxurious owner's bath with a standing shower and a soaking tub. Two bedrooms and a hall bath are perfect for additional guests or family members. Beyond the interior, enjoy the large rear yard, perfect for relaxing or entertaining on the beautiful trek deck, overlooking multiple mulched garden beds await your personal touch to create a vibrant oasis. Indulge in the convenience of an outdoor shower after a day at the beach or gather around the fire pit area for cozy evenings. In addition to the home's fantastic amenities, the community amenities include a pool for refreshing dips and a peaceful retention pond ideal for tranquil walks. Whether you choose to make this your year-round residence or use it as a vacation getaway, the location offers endless possibilities to embrace the coastal lifestyle while exploring charming beach towns nearby, filled with unique shops, delicious restaurants, and vibrant entertainment options. Do not miss your opportunity to schedule your tour!
Location
State DE
County Sussex
Area Indian River Hundred (31008)
Zoning RS
Rooms
Main Level Bedrooms 3
Interior
Hot Water Electric
Heating Forced Air
Cooling Central A/C
Flooring Carpet, Ceramic Tile
Furnishings Partially
Fireplace N
Heat Source Electric
Laundry Main Floor
Exterior
Exterior Feature Deck(s), Porch(es)
Parking Features Garage - Front Entry
Garage Spaces 1.0
Water Access N
Roof Type Architectural Shingle
Accessibility 32\"+ wide Doors, >84\" Garage Door, Doors - Swing In, Level Entry - Main
Porch Deck(s), Porch(es)
Attached Garage 1
Total Parking Spaces 1
Garage Y
Building
Story 1
Foundation Block, Crawl Space
Sewer Shared Septic, Public Sewer
Water Public
Architectural Style Ranch/Rambler
Level or Stories 1
Additional Building Above Grade, Below Grade
Structure Type Dry Wall
New Construction N
Schools
High Schools Cape Henlopen
School District Cape Henlopen
Others
Pets Allowed Y
HOA Fee Include Trash,Pool(s),Common Area Maintenance
Senior Community No
Tax ID 234-06.00-575.00
Ownership Fee Simple
SqFt Source Assessor
Acceptable Financing Conventional, Cash, FHA, VA
Horse Property N
Listing Terms Conventional, Cash, FHA, VA
Financing Conventional,Cash,FHA,VA
Special Listing Condition Standard
Pets Allowed No Pet Restrictions
Read Less
Want to know what your home might be worth? Contact us for a FREE valuation!

Our team is ready to help you sell your home for the highest possible price ASAP

Bought with William Bjorkland • Coldwell Banker Realty






