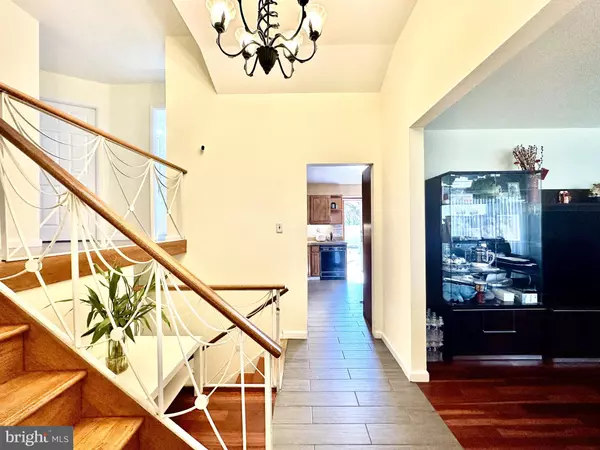$526,000
$499,000
5.4%For more information regarding the value of a property, please contact us for a free consultation.
406 E WELSH RD Ambler, PA 19002
5 Beds
4 Baths
2,538 SqFt
Key Details
Sold Price $526,000
Property Type Single Family Home
Sub Type Detached
Listing Status Sold
Purchase Type For Sale
Square Footage 2,538 sqft
Price per Sqft $207
Subdivision None Available
MLS Listing ID PAMC2068654
Sold Date 07/05/23
Style Split Level
Bedrooms 5
Full Baths 3
Half Baths 1
HOA Y/N N
Abv Grd Liv Area 1,758
Originating Board BRIGHT
Year Built 1956
Annual Tax Amount $4,865
Tax Year 2022
Lot Size 0.691 Acres
Acres 0.69
Lot Dimensions 172.00 x 0.00
Property Description
Look at this exquisite cozy house in Ambler! Within Wissahickon school district, surrounded by nice trees and flowers in this beautiful 0.69 acre land! When enter the main door, you will find the house was filled with soft natural night, hardwood floor was all through this level. One the right is the living room, go straight further, it's the kitchen area, a stylish rustic cabinet design, stainless steel appliance and tile floor. Kitchen door directly leads to the deck towards the beautiful backyard. On the right of the kitchen is the dining area. The second floor includes 3bedrooms and 2 bathrooms. Besides the first and second level, there are additional 2 bedrooms 1.5 bathrooms, 1 living space and 1 playroom on the ground level! Which has 2 separate entrances to the backyard and front yard. This ground level was used as business office in the history, now it can suit your big family. Surprisingly, there is still a basement to offer in this split-level house, the basement open space offers huge storage area. Roof and heating system was replaced in 2020, new roof includes 30 years warranty. master bathroom was renovated in 2020. The giant concrete driveway allows at least 10 cars' parking. Enjoy nature here, and enjoy the convenience here, you are close to shopping, restaurants and array of elegant shops and boutiques. A house in dream, come and check quickly!
Location
State PA
County Montgomery
Area Lower Gwynedd Twp (10639)
Zoning A
Rooms
Other Rooms Commercial/Retail Space
Basement Partially Finished
Main Level Bedrooms 3
Interior
Hot Water Oil, Electric
Heating Baseboard - Hot Water
Cooling Window Unit(s)
Fireplaces Number 2
Equipment Dryer, Oven/Range - Electric, Refrigerator, Washer, Dishwasher, Microwave, Stove
Appliance Dryer, Oven/Range - Electric, Refrigerator, Washer, Dishwasher, Microwave, Stove
Heat Source Oil
Laundry Basement
Exterior
Garage Spaces 10.0
Water Access N
View Other
Accessibility None
Total Parking Spaces 10
Garage N
Building
Lot Description Front Yard
Story 4
Foundation Stone
Sewer Public Sewer
Water Public
Architectural Style Split Level
Level or Stories 4
Additional Building Above Grade, Below Grade
New Construction N
Schools
High Schools Wissahickon
School District Wissahickon
Others
Senior Community No
Tax ID 39-00-04753-005
Ownership Fee Simple
SqFt Source Assessor
Special Listing Condition Standard
Read Less
Want to know what your home might be worth? Contact us for a FREE valuation!

Our team is ready to help you sell your home for the highest possible price ASAP

Bought with Non Member • Non Subscribing Office





