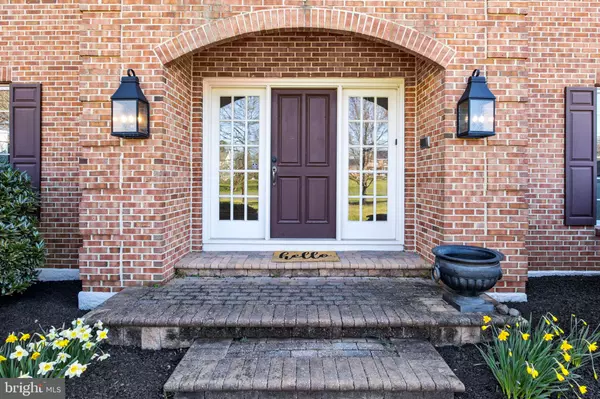$1,465,000
$1,550,000
5.5%For more information regarding the value of a property, please contact us for a free consultation.
5 AVONDALE DR Newtown, PA 18940
5 Beds
4 Baths
5,217 SqFt
Key Details
Sold Price $1,465,000
Property Type Single Family Home
Sub Type Detached
Listing Status Sold
Purchase Type For Sale
Square Footage 5,217 sqft
Price per Sqft $280
Subdivision Sycamore Farm
MLS Listing ID PABU2046282
Sold Date 07/26/23
Style Colonial
Bedrooms 5
Full Baths 3
Half Baths 1
HOA Fees $66/ann
HOA Y/N Y
Abv Grd Liv Area 5,217
Originating Board BRIGHT
Year Built 1989
Annual Tax Amount $15,976
Tax Year 2022
Lot Size 2.306 Acres
Acres 2.31
Lot Dimensions 0.00 x 0.00
Property Description
Welcome to 5 Avondale Drive! This immaculate 5000+sq.ft brick colonial home is located on 2.3 gorgeous acres overlooking the neighborhood ponds and Jericho Mountain in sought after Sycamore Farm. One of the nicest lots in Upper Makefield. Quiet cul-de-sac perfect for an evening stroll in the Sycamore Farm Community. Great curb appeal as you walk up to the covered front entry. Enter into a large open foyer with an abundance of natural light pouring into the home with all the windows. To your left is a huge home office space that has a spectacular coffered ceiling and built-ins. Outside, a whole house generator for peace of mind. To the right of the front foyer is a formal living room with a cozy fireplace. Separate dining room that flows perfectly from the kitchen for entertaining. Open floor plan from the Family Room, Breakfast area and kitchen with stainless steel appliances, island seating, tile backsplash and lots of counter space. Breakfast/sitting area surrounded by windows and multiple skylights. Double sliding doors leading out to the back deck with peaceful views of the large backyard. Step down from the sitting area into the Family Room that has a gorgeous stone fireplace and built-in shelving on both sides. Main-floor Mudroom/Laundry room is a dream - has its own separate entry with a covered stoop and has a 2nd staircase to access the upper level of the home between the 4th and 5th bedroom. Upper Level gives you a total of 5 bedrooms and 3 Full bathrooms, 2 of which have been gut renovated . The Master suite features a high vaulted ceiling and lit up vestibule which leads to a large walk-in closet, and fully renovated bath including a tile enclosed shower with multiple shower heads, a claw-foot tub, a skylight and double vanities. Large secondary Bedrooms, one princess suite with its own full Bath and walk in closets. Additional beautiful Hall Bath with double vanities. Walk-out basement with plenty of light and great access to a back patio and an unbelievable view. Love to Fish? The Pond is just a short walk away. Enjoy relaxed living and entertaining in the heart of Upper Makefield. Located a minutes drive to Sol Feinstone elementary and Jericho National Golf Club. Easy drive to I-95, route #1 corridor, Princeton and NJ train transit. Close proximity to Newtown, New Hope,Yardley and Doylestown.
Location
State PA
County Bucks
Area Upper Makefield Twp (10147)
Zoning CM
Rooms
Other Rooms Living Room, Dining Room, Primary Bedroom, Bedroom 2, Bedroom 3, Kitchen, Family Room, Bedroom 1, Other
Basement Full, Outside Entrance, Unfinished
Interior
Hot Water Electric
Heating Heat Pump(s), Heat Pump - Oil BackUp
Cooling Central A/C
Fireplaces Number 2
Heat Source Electric
Laundry Main Floor
Exterior
Parking Features Inside Access
Garage Spaces 3.0
Water Access N
Accessibility None
Attached Garage 3
Total Parking Spaces 3
Garage Y
Building
Story 2
Foundation Block
Sewer On Site Septic
Water Well
Architectural Style Colonial
Level or Stories 2
Additional Building Above Grade, Below Grade
Structure Type 9'+ Ceilings,2 Story Ceilings
New Construction N
Schools
Elementary Schools Sol Feinstone
Middle Schools Newtown Jr
High Schools Council Rock High School North
School District Council Rock
Others
Senior Community No
Tax ID 47-004-136
Ownership Fee Simple
SqFt Source Assessor
Acceptable Financing Cash, Conventional
Listing Terms Cash, Conventional
Financing Cash,Conventional
Special Listing Condition Standard
Read Less
Want to know what your home might be worth? Contact us for a FREE valuation!

Our team is ready to help you sell your home for the highest possible price ASAP

Bought with Lorraine W. Jolly • BHHS Fox & Roach -Yardley/Newtown





