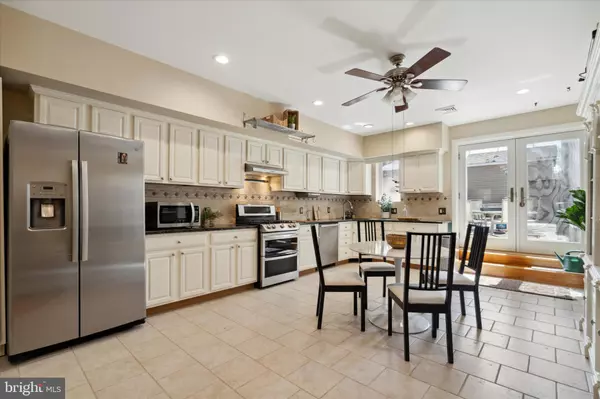$830,000
$840,000
1.2%For more information regarding the value of a property, please contact us for a free consultation.
110 CHRISTIAN ST Philadelphia, PA 19147
3 Beds
3 Baths
2,034 SqFt
Key Details
Sold Price $830,000
Property Type Townhouse
Sub Type Interior Row/Townhouse
Listing Status Sold
Purchase Type For Sale
Square Footage 2,034 sqft
Price per Sqft $408
Subdivision Queen Village
MLS Listing ID PAPH2227648
Sold Date 08/02/23
Style Straight Thru
Bedrooms 3
Full Baths 2
Half Baths 1
HOA Y/N N
Abv Grd Liv Area 2,034
Originating Board BRIGHT
Year Built 1925
Annual Tax Amount $8,488
Tax Year 2023
Lot Size 1,613 Sqft
Acres 0.04
Lot Dimensions 17.00 x 94.00
Property Description
Step into this stunning, well-loved home with tons of updates and upgrades, located in the thriving Queen Village neighborhood. When you enter 110 Christian Street, high ceilings and warm touches greet you in the extra large living room. It extends to an oversized dine-in kitchen that has been upgraded over the years with freshly painted cabinets, countertops, and a heated tile floor. The kitchen opens onto an expansive patio, with plenty of room for planting, entertaining, and enjoying the sun. The second floor includes two spacious bedrooms, a laundry room, and a full bathroom. The third floor boasts a primary suite with vaulted ceiling, a closet converted to an office, the primary bathroom, and access to the airy 2-tiered roof deck where you have the perfect view of fireworks throughout the year. A basement (finished by the owners in 2007), with powder room & unfinished workshop space, completes this beautiful home. Additionally, the facade of the home was repointed in 2020 and new windows were installed throughout as well. Schedule your showing today!!
Location
State PA
County Philadelphia
Area 19147 (19147)
Zoning RSA5
Rooms
Other Rooms Living Room, Primary Bedroom, Bedroom 2, Kitchen, Bedroom 1
Basement Full, Unfinished
Interior
Interior Features Ceiling Fan(s), Kitchen - Eat-In
Hot Water Natural Gas
Heating Forced Air
Cooling Central A/C
Flooring Wood, Fully Carpeted, Tile/Brick
Fireplace N
Heat Source Natural Gas
Laundry Upper Floor
Exterior
Water Access N
Accessibility None
Garage N
Building
Lot Description Rear Yard
Story 4
Foundation Brick/Mortar
Sewer Public Sewer
Water Public
Architectural Style Straight Thru
Level or Stories 4
Additional Building Above Grade
Structure Type Cathedral Ceilings,9'+ Ceilings
New Construction N
Schools
School District The School District Of Philadelphia
Others
Senior Community No
Tax ID 021003000
Ownership Fee Simple
SqFt Source Assessor
Special Listing Condition Standard
Read Less
Want to know what your home might be worth? Contact us for a FREE valuation!

Our team is ready to help you sell your home for the highest possible price ASAP

Bought with Kelley Galloway • Keller Williams Real Estate-Langhorne





