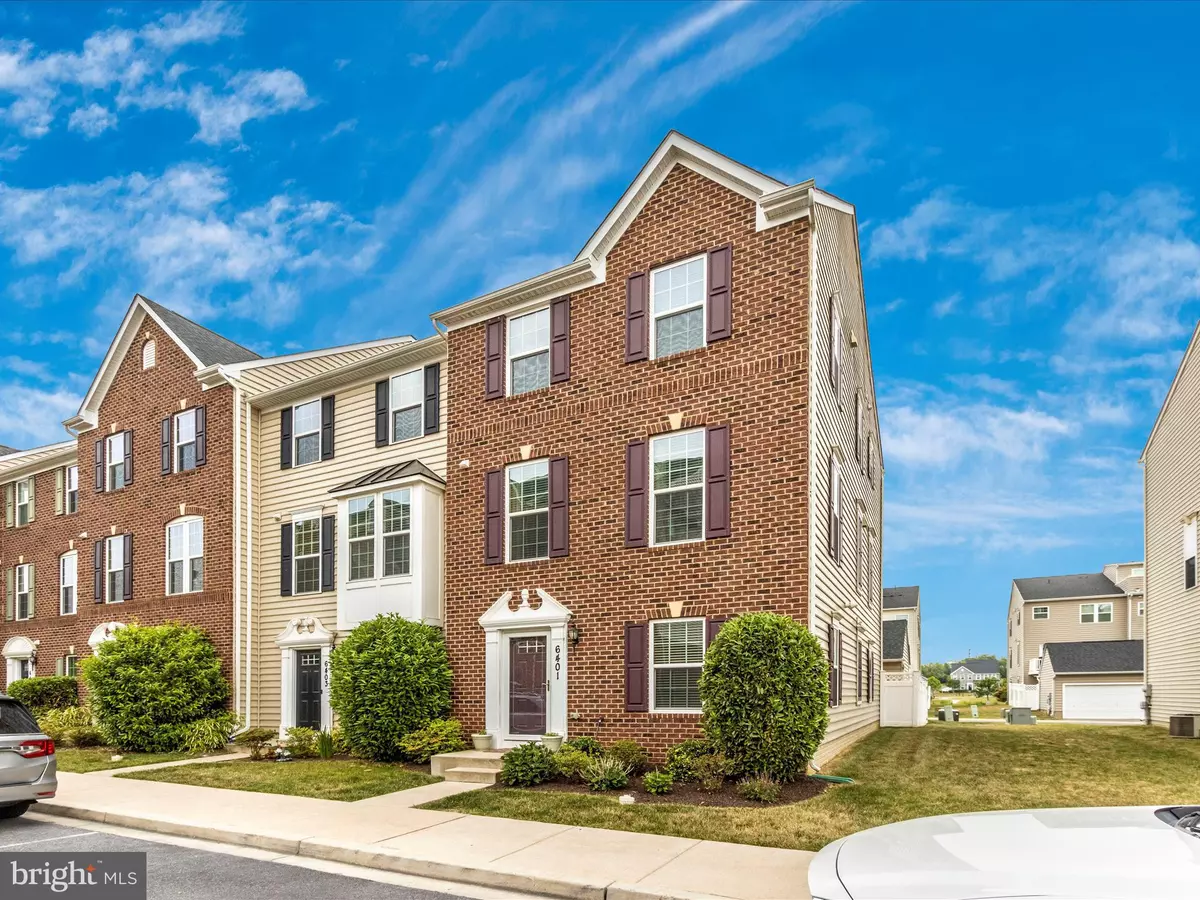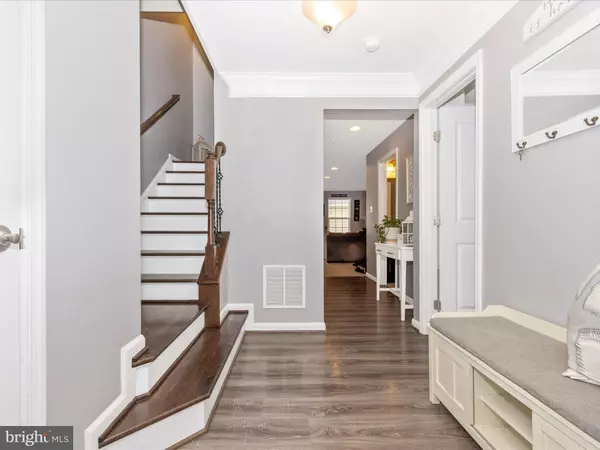$500,000
$489,999
2.0%For more information regarding the value of a property, please contact us for a free consultation.
6401 WALCOTT LN Frederick, MD 21703
4 Beds
4 Baths
2,520 SqFt
Key Details
Sold Price $500,000
Property Type Townhouse
Sub Type End of Row/Townhouse
Listing Status Sold
Purchase Type For Sale
Square Footage 2,520 sqft
Price per Sqft $198
Subdivision Linton At Ballenger
MLS Listing ID MDFR2035802
Sold Date 08/01/23
Style Colonial
Bedrooms 4
Full Baths 3
Half Baths 1
HOA Fees $103/qua
HOA Y/N Y
Abv Grd Liv Area 2,520
Originating Board BRIGHT
Year Built 2015
Annual Tax Amount $4,232
Tax Year 2022
Lot Size 2,656 Sqft
Acres 0.06
Property Description
Welcome Home to this gorgeous brick-front Strauss townhome in the desirable community of Linton at Ballenger Creek! Inside is a large walk-out lower-level rec room with a fireplace, access to the rear yard, and an oversized garage: full bathroom and entry-level bedroom. The open-concept main level is perfect for entertaining guests! A gourmet kitchen with a vast island. Beautiful 42" dark cabinets with soft close draws, granite countertops, backsplash, breakfast area, coffee bar with additional glass front cabinets, double-doored pantry for extra storage, stainless steel appliances, and separate dining area, all leading to the deck. Living room off the kitchen and half bath. On the upper level, you'll find an owner's suite with a sizeable walk-in closet and en suite bath with beautiful tile outlining the soaking tub, walk-in shower, and double vanity sink. Two spacious secondary bedrooms, a full hall bathroom, and a laundry room, complete the upstairs. Easy walk to the community swimming pool, clubhouse, and more! Conveniently located close to major commuter routes, shops, and restaurants! Take advantage of this one! Call for your showing today!
Location
State MD
County Frederick
Zoning RESIDENTIAL
Rooms
Other Rooms Living Room, Dining Room, Kitchen, Family Room
Interior
Interior Features Carpet, Ceiling Fan(s), Combination Kitchen/Dining, Dining Area, Floor Plan - Open, Kitchen - Gourmet, Kitchen - Island, Pantry, Primary Bath(s), Upgraded Countertops, Other, Breakfast Area, Built-Ins
Hot Water Electric
Heating Forced Air
Cooling Central A/C
Equipment Built-In Microwave, Dishwasher, Dryer, Exhaust Fan, Refrigerator, Stainless Steel Appliances, Washer, Water Heater, Oven/Range - Gas
Fireplace Y
Appliance Built-In Microwave, Dishwasher, Dryer, Exhaust Fan, Refrigerator, Stainless Steel Appliances, Washer, Water Heater, Oven/Range - Gas
Heat Source Natural Gas
Laundry Upper Floor
Exterior
Exterior Feature Deck(s)
Parking Features Garage - Rear Entry
Garage Spaces 2.0
Amenities Available Club House, Common Grounds, Pool - Outdoor, Other, Community Center
Water Access N
Accessibility None
Porch Deck(s)
Total Parking Spaces 2
Garage Y
Building
Lot Description Corner
Story 3
Foundation Other
Sewer Public Septic
Water Public
Architectural Style Colonial
Level or Stories 3
Additional Building Above Grade, Below Grade
New Construction N
Schools
School District Frederick County Public Schools
Others
Senior Community No
Tax ID 1123590832
Ownership Fee Simple
SqFt Source Assessor
Special Listing Condition Standard
Read Less
Want to know what your home might be worth? Contact us for a FREE valuation!

Our team is ready to help you sell your home for the highest possible price ASAP

Bought with Daniel Ungar • Taylor Properties





