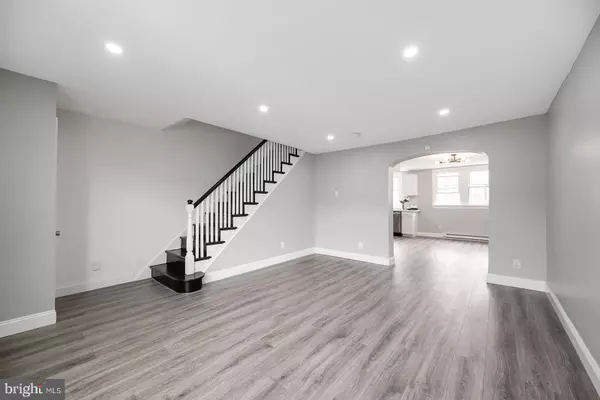$210,000
$200,000
5.0%For more information regarding the value of a property, please contact us for a free consultation.
1830 GLENIFER ST Philadelphia, PA 19141
3 Beds
1 Bath
1,108 SqFt
Key Details
Sold Price $210,000
Property Type Townhouse
Sub Type Interior Row/Townhouse
Listing Status Sold
Purchase Type For Sale
Square Footage 1,108 sqft
Price per Sqft $189
Subdivision Logan
MLS Listing ID PAPH2250634
Sold Date 07/28/23
Style AirLite,Straight Thru,Traditional
Bedrooms 3
Full Baths 1
HOA Y/N N
Abv Grd Liv Area 1,108
Originating Board BRIGHT
Year Built 1950
Annual Tax Amount $697
Tax Year 2022
Lot Size 1,124 Sqft
Acres 0.03
Lot Dimensions 16.00 x 69.00
Property Description
Welcome to this gorgeously updated and rehabbed home on a quiet one-way street in the Logan section. From the moment you walk up to this home you will see how much this one stands out from the rest. Beautifully hardscaped front with retaining wall makes for maintenance free living. New storm door welcomes you home. Walk in to see the wonderful new floors and fresh paint throughout, recessed lighting in the open and spacious living room. Continue to the dining room which opens into the tastefully done kitchen, complete with new white cabinets, quartz countertops, and stainless steel appliances that include fridge, dishwasher & built-in microwave,; the decorative tile backsplash, gold hardware, new sink with black and gold accent faucet makes this open concept kitchen truly a chefs dream. Upstairs you will find 3 spacious bedrooms freshly carpeted and all with new ceiling fans. The hall bath has been completely redone with new vanity, mirror, toilet, tiles, and decorative tile in the new tub/shower combo. New electric panel, service line, and breakers. The basement is full and a blank slate waiting for your own finishing touches, possibilities are endless here allowing ability to fully finish or wall off into another bedroom space or even put the garage space back into the house if that suites your needs. Less than a mile away from Wayne Junction and similar distance to the Broad Street Line. Close to Rt-1 the Roosevelt & Schuylkill Expressways makes for easy access into Center City, the Northeast, and surrounding counties a very ideal location for however and wherever you need to travel. Walking distance to Lindley Ave entrance (South Campus) to LaSalle University as well as Central High School and Girls High School and a mile away from Einstein Hospital. Plenty of access to nearby parks, shopping, grocery stores and local restaurants like Deke's BBQ and Attic Brewing Company. Stop by and see this home today, truly is move in ready just pack your bags and enjoy everything that this home and area has to offer!
Location
State PA
County Philadelphia
Area 19141 (19141)
Zoning RM1
Rooms
Other Rooms Living Room, Dining Room, Primary Bedroom, Bedroom 2, Kitchen, Bedroom 1, Bathroom 1
Basement Full
Interior
Interior Features Dining Area, Skylight(s), Tub Shower, Carpet, Ceiling Fan(s), Combination Kitchen/Dining, Floor Plan - Open, Recessed Lighting, Upgraded Countertops
Hot Water Natural Gas
Heating Baseboard - Electric
Cooling None
Flooring Ceramic Tile, Carpet, Laminate Plank
Equipment Built-In Microwave, Dishwasher, Energy Efficient Appliances, Oven/Range - Electric, Refrigerator, Stainless Steel Appliances, Washer/Dryer Hookups Only, Water Heater
Fireplace N
Window Features Replacement,Screens,Double Pane
Appliance Built-In Microwave, Dishwasher, Energy Efficient Appliances, Oven/Range - Electric, Refrigerator, Stainless Steel Appliances, Washer/Dryer Hookups Only, Water Heater
Heat Source Electric
Laundry Basement, Hookup
Exterior
Garage Spaces 1.0
Utilities Available Natural Gas Available, Cable TV Available
Water Access N
Roof Type Flat,Rubber,Architectural Shingle
Accessibility None
Total Parking Spaces 1
Garage N
Building
Story 2
Foundation Concrete Perimeter
Sewer Public Sewer
Water Public
Architectural Style AirLite, Straight Thru, Traditional
Level or Stories 2
Additional Building Above Grade, Below Grade
Structure Type Plaster Walls,Dry Wall
New Construction N
Schools
School District The School District Of Philadelphia
Others
Senior Community No
Tax ID 171016200
Ownership Fee Simple
SqFt Source Assessor
Security Features Carbon Monoxide Detector(s),Smoke Detector
Acceptable Financing Cash, Conventional, FHA, VA, FHA 203(b)
Listing Terms Cash, Conventional, FHA, VA, FHA 203(b)
Financing Cash,Conventional,FHA,VA,FHA 203(b)
Special Listing Condition Standard
Read Less
Want to know what your home might be worth? Contact us for a FREE valuation!

Our team is ready to help you sell your home for the highest possible price ASAP

Bought with Karen Johanna Anaya • Keller Williams Real Estate - Newtown





