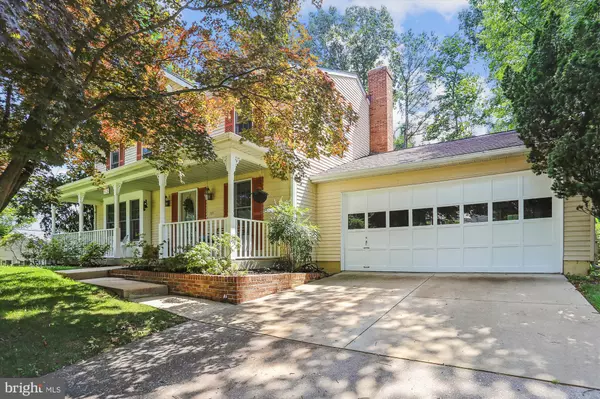$610,000
$585,000
4.3%For more information regarding the value of a property, please contact us for a free consultation.
1125 WINDMILL LN Silver Spring, MD 20905
4 Beds
3 Baths
1,872 SqFt
Key Details
Sold Price $610,000
Property Type Single Family Home
Sub Type Detached
Listing Status Sold
Purchase Type For Sale
Square Footage 1,872 sqft
Price per Sqft $325
Subdivision Peachwood
MLS Listing ID MDMC2099380
Sold Date 07/31/23
Style Colonial
Bedrooms 4
Full Baths 2
Half Baths 1
HOA Fees $6/ann
HOA Y/N Y
Abv Grd Liv Area 1,872
Originating Board BRIGHT
Year Built 1983
Annual Tax Amount $5,273
Tax Year 2022
Lot Size 0.254 Acres
Acres 0.25
Property Description
Offer deadline will be Tuesday, July 18th at 10 am. Beautiful Ryland home in Peachwood Community in the Cloverly area. Charming front porch w/ a swing. Spacious, freshly stained deck out back, where you can enjoy the wonderful yard w/ plenty of room for entertaining. Shed & 2-car garage w/ elevated storage space. Enter into the main floor w/ living room, dining room, half bath, & eat-in kitchen that is open to an additional living space. 4 bedrooms and 2 full baths complete the top floor, incl. an expansive master suite. Lots of kitchen upgrades, SS appliances, granite countertops. Large basement w/ work bench, industrial freezer, & room for customization. New roof w/ architectural shingles (2017) (transferable warranty); rebuilt chimney (2023) (transferable warranty); wood-stove insert fireplace (2017); refrigerator (2020); built-in microwave (2021); washer / dryer (2019/2022). Walk to newly renovated Good Hope Community Center / Park, which hosts classes, community events, free concerts in partnership w/ Strathmore, & a gym (free to residents in 2023). Great home. Great location.
Location
State MD
County Montgomery
Zoning R200
Rooms
Basement Unfinished
Interior
Interior Features Attic/House Fan, Attic, Carpet, Dining Area, Family Room Off Kitchen, Formal/Separate Dining Room, Floor Plan - Traditional, Kitchen - Table Space, Pantry, Tub Shower
Hot Water Natural Gas
Cooling Central A/C
Fireplaces Number 1
Equipment Built-In Microwave, Oven/Range - Gas, Dishwasher, Disposal, Dryer, Dryer - Front Loading, Exhaust Fan, Extra Refrigerator/Freezer, Freezer, Icemaker, Microwave, Refrigerator, Stainless Steel Appliances, Washer, Water Heater
Furnishings No
Fireplace Y
Window Features Bay/Bow,Double Pane,Screens
Appliance Built-In Microwave, Oven/Range - Gas, Dishwasher, Disposal, Dryer, Dryer - Front Loading, Exhaust Fan, Extra Refrigerator/Freezer, Freezer, Icemaker, Microwave, Refrigerator, Stainless Steel Appliances, Washer, Water Heater
Heat Source Natural Gas
Laundry Basement
Exterior
Exterior Feature Porch(es), Deck(s)
Parking Features Garage - Front Entry, Garage Door Opener
Garage Spaces 4.0
Fence Fully, Wood
Water Access N
View Garden/Lawn
Street Surface Paved
Accessibility None
Porch Porch(es), Deck(s)
Road Frontage Public
Attached Garage 2
Total Parking Spaces 4
Garage Y
Building
Lot Description Front Yard, Rear Yard
Story 3
Foundation Active Radon Mitigation
Sewer Public Sewer
Water Public
Architectural Style Colonial
Level or Stories 3
Additional Building Above Grade, Below Grade
Structure Type Dry Wall
New Construction N
Schools
Elementary Schools Cloverly
Middle Schools Briggs Chaney
High Schools Paint Branch
School District Montgomery County Public Schools
Others
Pets Allowed Y
Senior Community No
Tax ID 160501899496
Ownership Fee Simple
SqFt Source Assessor
Security Features Carbon Monoxide Detector(s),Smoke Detector
Acceptable Financing Cash, Conventional, FHA, VA
Horse Property N
Listing Terms Cash, Conventional, FHA, VA
Financing Cash,Conventional,FHA,VA
Special Listing Condition Standard
Pets Allowed No Pet Restrictions
Read Less
Want to know what your home might be worth? Contact us for a FREE valuation!

Our team is ready to help you sell your home for the highest possible price ASAP

Bought with Long T Ngo • Redfin Corp





