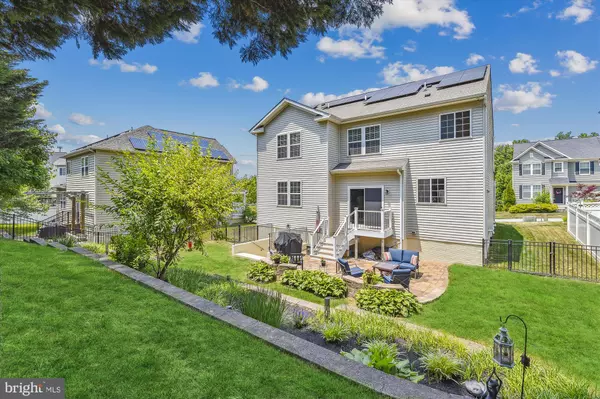$666,000
$605,000
10.1%For more information regarding the value of a property, please contact us for a free consultation.
6231 SUMMER HAVEN LN Hanover, MD 21076
4 Beds
3 Baths
2,764 SqFt
Key Details
Sold Price $666,000
Property Type Single Family Home
Sub Type Detached
Listing Status Sold
Purchase Type For Sale
Square Footage 2,764 sqft
Price per Sqft $240
Subdivision Summer Haven
MLS Listing ID MDHW2029014
Sold Date 07/25/23
Style Colonial,Contemporary
Bedrooms 4
Full Baths 2
Half Baths 1
HOA Fees $32/ann
HOA Y/N Y
Abv Grd Liv Area 2,764
Originating Board BRIGHT
Year Built 2011
Annual Tax Amount $7,397
Tax Year 2023
Lot Size 7,500 Sqft
Acres 0.17
Property Description
Stunning 4 bedroom, 2 1/2 bath , contemporary colonial home in sought after Summer Haven. Features include: open floor plan, gleaming hardwood floors, 9' ceilings on main level, loft family room, new carpet on entire bedroom level including family room, custom window treatment through out, large laundry room on bedroom level, main level powder room, gourmet kitchen with granite counter tops, stainless steel appliances, and 42" cabinets, main level private office with designer colors, and spacious dining area leading to an entertainer's delight-professionally landscaped backyard fully fenced and patio. 1000 + sf unfinished lower level is ready to go for a play room, second office, media room, and/or exercise room, what ever you desire!
Location
State MD
County Howard
Zoning R12
Rooms
Basement Daylight, Partial, Connecting Stairway, Rear Entrance, Unfinished, Walkout Stairs, Windows
Interior
Interior Features Carpet, Ceiling Fan(s), Combination Kitchen/Dining, Family Room Off Kitchen, Floor Plan - Open, Kitchen - Eat-In, Pantry, Upgraded Countertops, Walk-in Closet(s), Water Treat System, Wood Floors
Hot Water Natural Gas
Heating Forced Air
Cooling Central A/C
Equipment Built-In Microwave, Dishwasher, Disposal, Dryer - Gas, Exhaust Fan, Icemaker, Oven - Self Cleaning, Refrigerator, Stainless Steel Appliances, Washer, Water Heater
Fireplace N
Appliance Built-In Microwave, Dishwasher, Disposal, Dryer - Gas, Exhaust Fan, Icemaker, Oven - Self Cleaning, Refrigerator, Stainless Steel Appliances, Washer, Water Heater
Heat Source Natural Gas
Laundry Has Laundry, Upper Floor
Exterior
Garage Garage - Front Entry, Garage Door Opener, Inside Access
Garage Spaces 2.0
Amenities Available Common Grounds, Other
Waterfront N
Water Access N
Roof Type Architectural Shingle
Accessibility 32\"+ wide Doors, 36\"+ wide Halls
Parking Type Attached Garage
Attached Garage 2
Total Parking Spaces 2
Garage Y
Building
Lot Description Cul-de-sac
Story 3
Foundation Active Radon Mitigation
Sewer Public Sewer
Water Public
Architectural Style Colonial, Contemporary
Level or Stories 3
Additional Building Above Grade, Below Grade
Structure Type 2 Story Ceilings,9'+ Ceilings,Dry Wall
New Construction N
Schools
Elementary Schools Elkridge
Middle Schools Elkridge Landing
High Schools Howard
School District Howard County Public School System
Others
Senior Community No
Tax ID 1401310518
Ownership Fee Simple
SqFt Source Assessor
Security Features Electric Alarm,Exterior Cameras,Smoke Detector,Sprinkler System - Indoor,Surveillance Sys
Horse Property N
Special Listing Condition Standard
Read Less
Want to know what your home might be worth? Contact us for a FREE valuation!

Our team is ready to help you sell your home for the highest possible price ASAP

Bought with Tarlika G Patel • Fairfax Realty Elite






