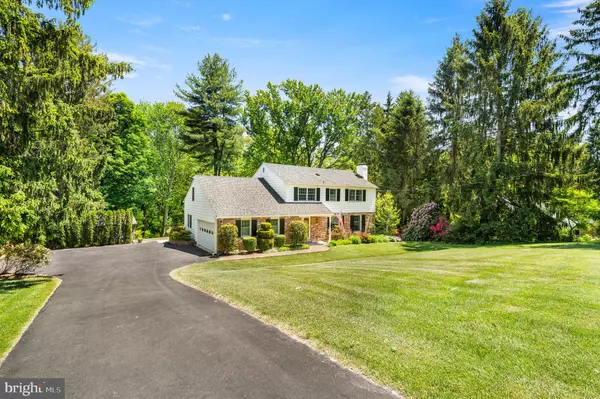$838,011
$770,000
8.8%For more information regarding the value of a property, please contact us for a free consultation.
11 BUTTONWOOD WAY Rose Valley, PA 19063
5 Beds
3 Baths
2,531 SqFt
Key Details
Sold Price $838,011
Property Type Single Family Home
Sub Type Detached
Listing Status Sold
Purchase Type For Sale
Square Footage 2,531 sqft
Price per Sqft $331
Subdivision None Available
MLS Listing ID PADE2046652
Sold Date 07/21/23
Style Colonial
Bedrooms 5
Full Baths 2
Half Baths 1
HOA Y/N N
Abv Grd Liv Area 2,531
Originating Board BRIGHT
Year Built 1965
Annual Tax Amount $14,442
Tax Year 2023
Lot Size 1.550 Acres
Acres 1.55
Lot Dimensions 93.00 x 229.00
Property Description
Bragging rights for one of the best locations on a cul de sac street in the coveted borough of Rose Valley! This immaculate 2 story Colonial backs up to the picturesque and historic Septa rail line path along Vernon Run creek allowing an easy walk to the Moylan Rose Valley train station, Rose Valley Swim and tennis club, Hedgerow Theatre, the Old Mill in Rose Valley and Saul preserve. Plus it's just a great place for a walk with the dog and a picnic by the creek with the kids. Or you can just sit and enjoy the breathtaking backyard view from the covered porch and large Azek deck. Oh! and the house! Enter the slate foyer and into a large bright living room with hardwood floors, and brick wood burning fireplace. The kitchen boasts newer appliances and a large island and connects to the dining room with bay window. Sliders lead to the covered porch and deck. On this floor there is also a large family room with radiant heated laminate floors, powder room and sliders to a patio. The second floor includes a master bedroom and en suite bath, 4 additional bedrooms and a large hall bath. A full finished basement with laundry and attached 2-car garage compete the picture. Several upgrades including new roof in 2021 and AC 2018. The sizable shed with basement provides for great storage. Wallingford-Swarthmore School District - Strath Haven HS and MS, Wallingford Elementary.
Location
State PA
County Delaware
Area Rose Valley Boro (10439)
Zoning R
Rooms
Other Rooms Living Room, Dining Room, Primary Bedroom, Bedroom 2, Bedroom 3, Bedroom 4, Bedroom 5, Kitchen, Family Room, Laundry, Recreation Room, Full Bath
Basement Daylight, Full, Fully Finished, Heated
Interior
Hot Water Oil
Heating Hot Water
Cooling Central A/C
Flooring Ceramic Tile, Hardwood, Laminated
Fireplaces Number 1
Fireplaces Type Brick, Wood
Equipment Built-In Microwave, Built-In Range, Dishwasher, Disposal, Dryer - Electric, Oven - Self Cleaning, Oven - Double, Oven - Wall, Oven/Range - Electric, Refrigerator, Stainless Steel Appliances, Water Heater
Fireplace Y
Window Features Replacement,Screens
Appliance Built-In Microwave, Built-In Range, Dishwasher, Disposal, Dryer - Electric, Oven - Self Cleaning, Oven - Double, Oven - Wall, Oven/Range - Electric, Refrigerator, Stainless Steel Appliances, Water Heater
Heat Source Oil
Laundry Basement
Exterior
Exterior Feature Deck(s), Porch(es)
Parking Features Inside Access, Garage Door Opener
Garage Spaces 7.0
Water Access N
View Creek/Stream, Trees/Woods
Roof Type Asphalt
Accessibility None
Porch Deck(s), Porch(es)
Road Frontage Boro/Township
Attached Garage 2
Total Parking Spaces 7
Garage Y
Building
Lot Description Backs to Trees, Cul-de-sac, Front Yard, Landscaping, Rear Yard, Sloping, Stream/Creek
Story 2
Foundation Block
Sewer Public Sewer
Water Public
Architectural Style Colonial
Level or Stories 2
Additional Building Above Grade, Below Grade
Structure Type Dry Wall
New Construction N
Schools
Elementary Schools Wallingford
Middle Schools Strath Haven
High Schools Strath Haven
School District Wallingford-Swarthmore
Others
Pets Allowed Y
Senior Community No
Tax ID 39-00-00018-05
Ownership Fee Simple
SqFt Source Assessor
Acceptable Financing Cash, Conventional, FHA
Horse Property N
Listing Terms Cash, Conventional, FHA
Financing Cash,Conventional,FHA
Special Listing Condition Standard
Pets Allowed No Pet Restrictions
Read Less
Want to know what your home might be worth? Contact us for a FREE valuation!

Our team is ready to help you sell your home for the highest possible price ASAP

Bought with Arionne Laura Achackzad • Compass RE





