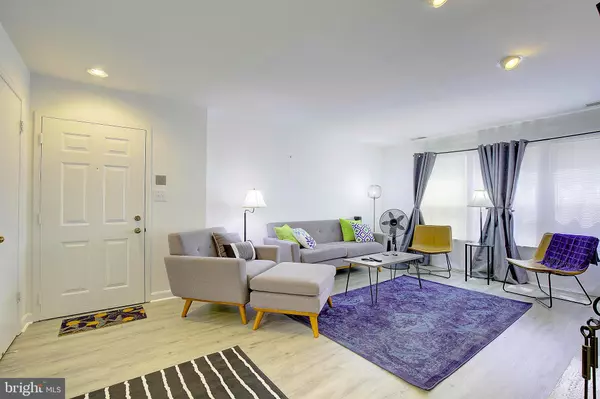$226,000
$205,000
10.2%For more information regarding the value of a property, please contact us for a free consultation.
13700 MODRAD WAY #8-A-13 Silver Spring, MD 20904
2 Beds
2 Baths
950 SqFt
Key Details
Sold Price $226,000
Property Type Condo
Sub Type Condo/Co-op
Listing Status Sold
Purchase Type For Sale
Square Footage 950 sqft
Price per Sqft $237
Subdivision The Vineyards Codm
MLS Listing ID MDMC2097246
Sold Date 07/18/23
Style Traditional
Bedrooms 2
Full Baths 2
Condo Fees $421/mo
HOA Y/N N
Abv Grd Liv Area 950
Originating Board BRIGHT
Year Built 1989
Annual Tax Amount $2,049
Tax Year 2022
Property Description
Welcome home to this bright, well maintained ground floor 2bd/2 full ba condo in Silver Spring. Maintenance free living at its best! Updates include HVAC (2022), washer & dryer(2023), and vinyl plank flooring throughout (2022). Open floor plan features living room with fireplace, separate dining area, and kitchen with new quartz countertops! Spacious master bedroom with walk through closet to private master bathroom. 2nd bedroom includes a walkout to a semi-enclosed patio to enjoy the outdoors. Conveniently located to shopping, restaurants, public transportation, major routes 29, 200, & 95, downtown silver spring, and DC. Condo fee includes water & sewer, community pool, fitness center, clubhouse, tot lots, exterior building & lawn maintenance, snow removal, and parking passes. Additional locked storage space is located on the same level as the condo.
Location
State MD
County Montgomery
Zoning R30
Rooms
Other Rooms Living Room, Dining Room, Kitchen, Foyer
Main Level Bedrooms 2
Interior
Hot Water Electric
Heating Forced Air, Central
Cooling Central A/C
Flooring Laminate Plank, Ceramic Tile
Fireplaces Number 1
Equipment Built-In Microwave, Dishwasher, Dryer, Oven - Single, Refrigerator, Washer, Stove
Appliance Built-In Microwave, Dishwasher, Dryer, Oven - Single, Refrigerator, Washer, Stove
Heat Source Electric
Laundry Washer In Unit, Dryer In Unit
Exterior
Exterior Feature Patio(s)
Garage Spaces 2.0
Amenities Available Club House, Common Grounds, Exercise Room, Party Room, Picnic Area, Tot Lots/Playground, Pool - Outdoor
Water Access N
Accessibility None
Porch Patio(s)
Total Parking Spaces 2
Garage N
Building
Story 1
Unit Features Garden 1 - 4 Floors
Sewer Public Sewer
Water Public
Architectural Style Traditional
Level or Stories 1
Additional Building Above Grade, Below Grade
New Construction N
Schools
Elementary Schools Greencastle
Middle Schools Benjamin Banneker
High Schools Paint Branch
School District Montgomery County Public Schools
Others
Pets Allowed Y
HOA Fee Include Ext Bldg Maint,Lawn Maintenance,Sewer,Snow Removal,Water
Senior Community No
Tax ID 160502792050
Ownership Condominium
Acceptable Financing Cash, Conventional, FHA, VA
Listing Terms Cash, Conventional, FHA, VA
Financing Cash,Conventional,FHA,VA
Special Listing Condition Standard
Pets Allowed No Pet Restrictions
Read Less
Want to know what your home might be worth? Contact us for a FREE valuation!

Our team is ready to help you sell your home for the highest possible price ASAP

Bought with Theodore J Smith II • Fairfax Realty Select






