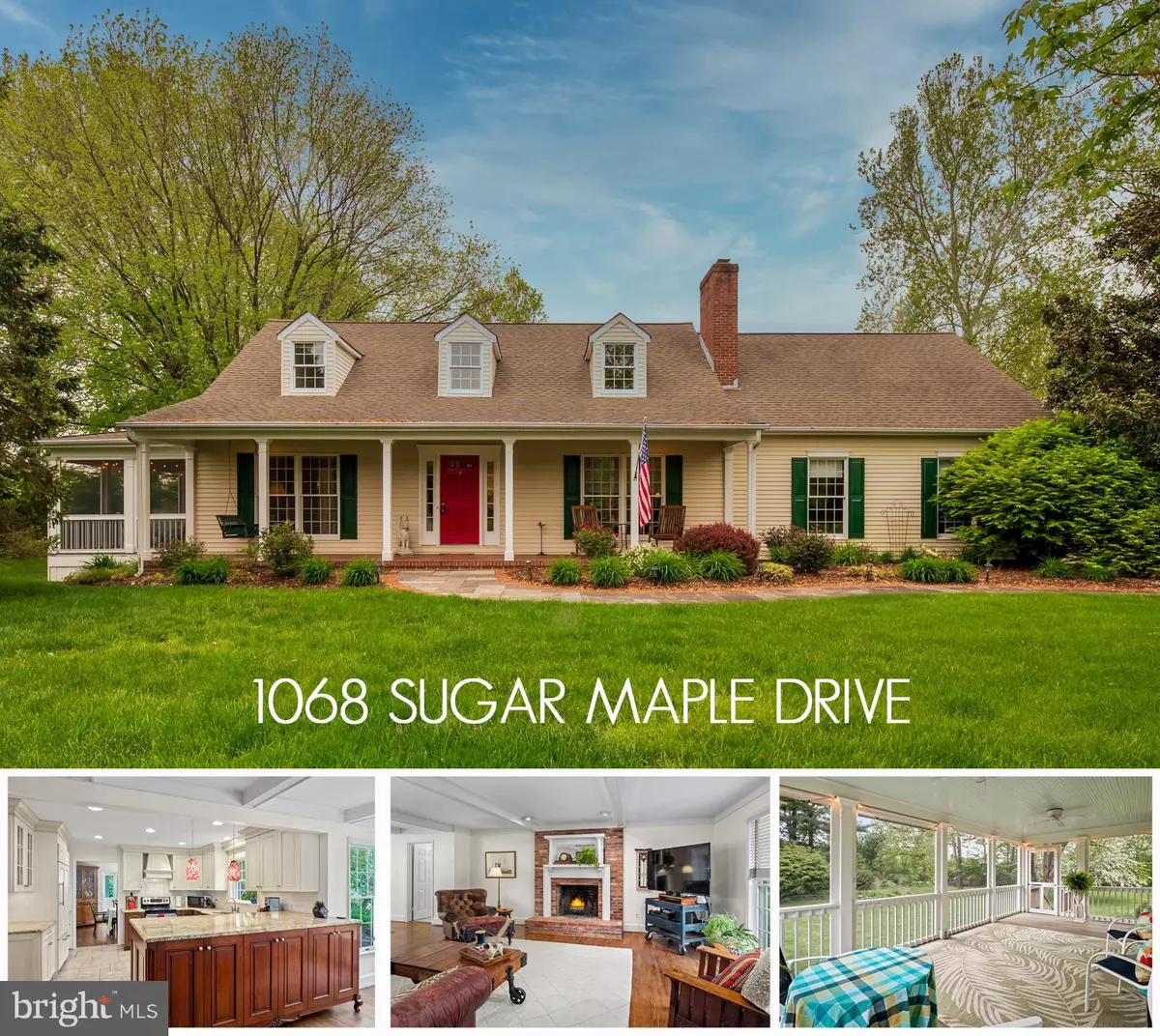$865,000
$849,900
1.8%For more information regarding the value of a property, please contact us for a free consultation.
1068 SUGAR MAPLE DR Davidsonville, MD 21035
4 Beds
3 Baths
3,835 SqFt
Key Details
Sold Price $865,000
Property Type Single Family Home
Sub Type Detached
Listing Status Sold
Purchase Type For Sale
Square Footage 3,835 sqft
Price per Sqft $225
Subdivision Meadowoods
MLS Listing ID MDAA2059754
Sold Date 07/17/23
Style Cape Cod
Bedrooms 4
Full Baths 2
Half Baths 1
HOA Fees $50/ann
HOA Y/N Y
Abv Grd Liv Area 2,950
Originating Board BRIGHT
Year Built 1983
Available Date 2023-05-13
Annual Tax Amount $6,345
Tax Year 2022
Lot Size 2.010 Acres
Acres 2.01
Property Sub-Type Detached
Property Description
This classic Cape Cod is situated on a lush 2 acre home site surrounded by beautiful plantings and mature specimen trees located in the small sought after neighborhood of Meadowoods. The 30 acre common area for this community has an activity barn, tennis and basketball courts! From the terrific curb appeal to the charming interior, this one is sure to impress! The 1st floor welcomes you with an open and bright foyer, oak hardwood floors, upgraded base, crown and wainscot trim details, a wood burning fireplace off of the family room, a gourmet kitchen which offers Wood Mode Cherry cabinets, granite counters, a double drawer dishwasher by Fisher and Paykel and a built-in Sub Zero refrigerator, the private dining room and parlor/living room both feature French patio doors leading to the screened in porch overlooking the gorgeous side and back yard. That's not all! The convenience of a mudroom and powder room are right off of the garage entrance as well! The 2nd floor offers a large loft/study area, 3 generously sized guest bedrooms which share a hall bath, the convenience of upstairs laundry and the primary bedroom suite with ensuite full bath. The basement features a 2nd wood burning fireplace, abundant storage, an office space and rec area. All of this in the heart of bucolic Davidsonville! Just 45 minutes from the DC/metro area and 15 minutes from everything Annapolis has to offer!
Location
State MD
County Anne Arundel
Zoning RA
Rooms
Basement Daylight, Partial, Connecting Stairway, Improved, Partially Finished, Walkout Stairs
Interior
Interior Features Carpet, Ceiling Fan(s), Dining Area, Family Room Off Kitchen, Floor Plan - Traditional, Formal/Separate Dining Room, Primary Bath(s), Recessed Lighting, Water Treat System, Wood Floors
Hot Water Electric
Heating Heat Pump(s)
Cooling Central A/C, Heat Pump(s)
Fireplaces Number 2
Fireplaces Type Wood
Fireplace Y
Heat Source Electric
Exterior
Parking Features Garage - Side Entry
Garage Spaces 2.0
Amenities Available Jog/Walk Path, Tennis Courts, Basketball Courts, Common Grounds
Water Access N
Roof Type Asphalt
Accessibility None
Attached Garage 2
Total Parking Spaces 2
Garage Y
Building
Lot Description Cleared, Landscaping, Rear Yard
Story 3
Foundation Block
Sewer Septic Exists
Water Well
Architectural Style Cape Cod
Level or Stories 3
Additional Building Above Grade, Below Grade
New Construction N
Schools
Elementary Schools Davidsonville
Middle Schools Central
High Schools South River
School District Anne Arundel County Public Schools
Others
HOA Fee Include Common Area Maintenance
Senior Community No
Tax ID 020150190023549
Ownership Fee Simple
SqFt Source Assessor
Special Listing Condition Standard
Read Less
Want to know what your home might be worth? Contact us for a FREE valuation!

Our team is ready to help you sell your home for the highest possible price ASAP

Bought with Gary R Wolfe • Coldwell Banker Realty





