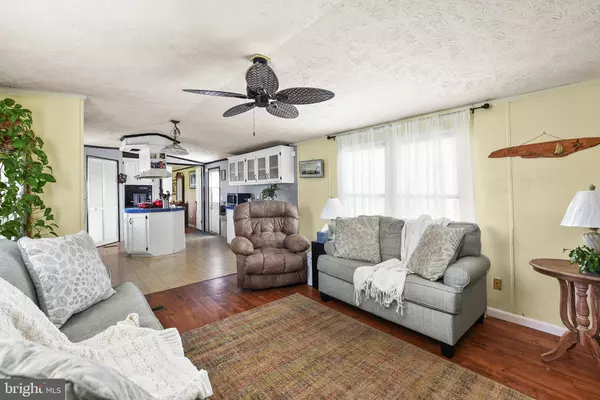$180,000
$189,900
5.2%For more information regarding the value of a property, please contact us for a free consultation.
4922 WILLOW GROVE RD Camden Wyoming, DE 19934
2 Beds
2 Baths
1,008 SqFt
Key Details
Sold Price $180,000
Property Type Single Family Home
Listing Status Sold
Purchase Type For Sale
Square Footage 1,008 sqft
Price per Sqft $178
Subdivision None Available
MLS Listing ID DEKT2019218
Sold Date 07/17/23
Style Other
Bedrooms 2
Full Baths 2
HOA Y/N N
Abv Grd Liv Area 1,008
Originating Board BRIGHT
Year Built 1992
Annual Tax Amount $483
Tax Year 2023
Lot Size 0.530 Acres
Acres 0.53
Property Description
BACK ON MARKET THROUGH NO FAULT OF THE SELLER! Adorable starter or investment property. Spacious single wide home with vinyl siding, asphalt roofing and block foundation. Title was retired in 2004. Country location but still in close proximity to Camden and easy access to 301 for commuters. Split bedroom floor plan with main living area dividing the home. Living room and kitchen are open to one another allowing an open feel to the floor plan. Kitchen has center island as well as ample counter space and cabinetry. Laundry area is right off the kitchen for convenience. Master bedroom has his & her closets as well as a large master bath. Master bath has heart shaped soaking tub as the center focal point flanked by his and her vanities plus bath includes a shower stall and comode. 2nd full bath has new flooring. Outdoors you will find a new rear deck with gazebo, new asphalt driveway, fenced rear yard and 1 car building which can be used as a garage or oversized shed. Updated professional photos are on the way!
Location
State DE
County Kent
Area Caesar Rodney (30803)
Zoning AR
Rooms
Other Rooms Living Room, Kitchen
Main Level Bedrooms 2
Interior
Interior Features Carpet, Ceiling Fan(s), Combination Kitchen/Living, Floor Plan - Open, Kitchen - Island, Kitchenette, Primary Bath(s), Pantry, Stall Shower
Hot Water Electric
Heating Forced Air
Cooling Central A/C
Equipment Built-In Range, Cooktop, Oven - Single, Range Hood, Refrigerator, Water Heater
Fireplace N
Appliance Built-In Range, Cooktop, Oven - Single, Range Hood, Refrigerator, Water Heater
Heat Source Propane - Owned
Laundry Main Floor
Exterior
Exterior Feature Deck(s)
Fence Cyclone
Water Access N
Roof Type Asphalt
Accessibility None
Porch Deck(s)
Garage N
Building
Story 1
Foundation Block
Sewer On Site Septic
Water Public
Architectural Style Other
Level or Stories 1
Additional Building Above Grade
New Construction N
Schools
Elementary Schools Nellie Hughes Stokes
Middle Schools Fred Fifer
High Schools Caesar Rodney
School District Caesar Rodney
Others
Senior Community No
Tax ID SM-00-11800-01-0108-000
Ownership Fee Simple
SqFt Source Assessor
Acceptable Financing FHA, Cash, Conventional, VA
Horse Property N
Listing Terms FHA, Cash, Conventional, VA
Financing FHA,Cash,Conventional,VA
Special Listing Condition Standard
Read Less
Want to know what your home might be worth? Contact us for a FREE valuation!

Our team is ready to help you sell your home for the highest possible price ASAP

Bought with Dawn L Wolf • Compass






