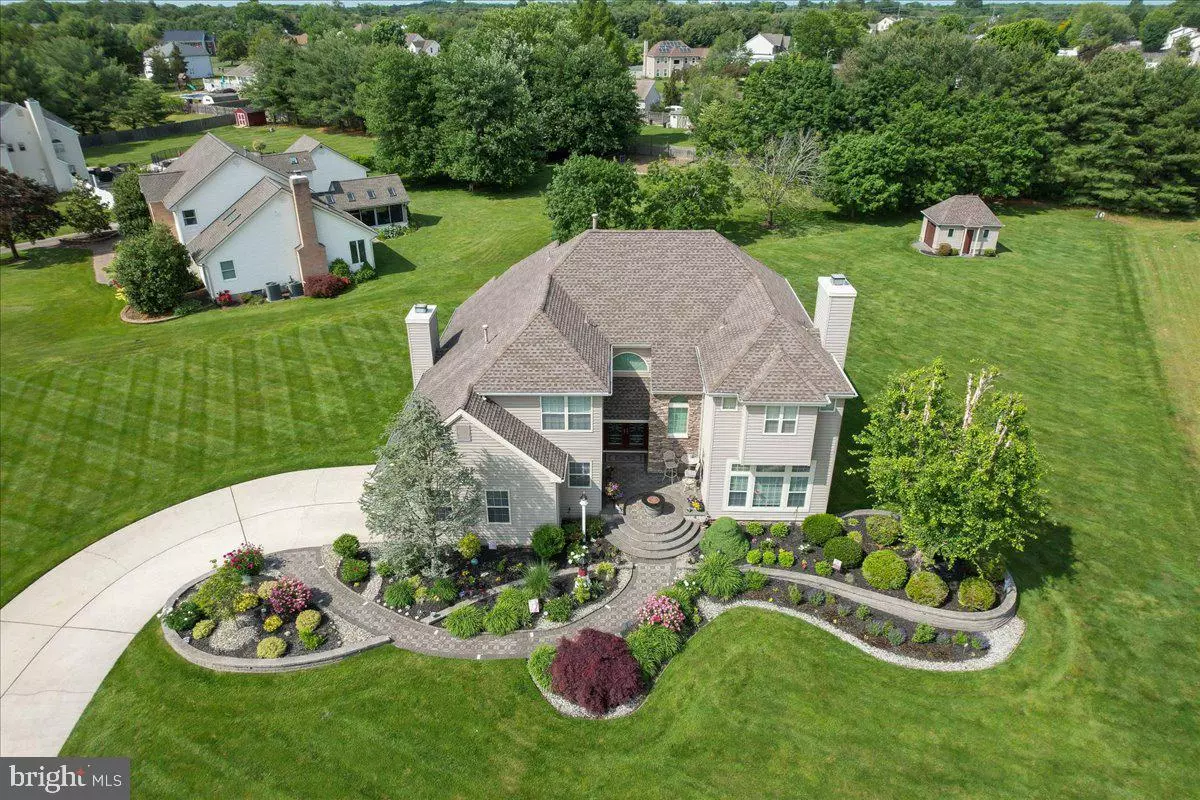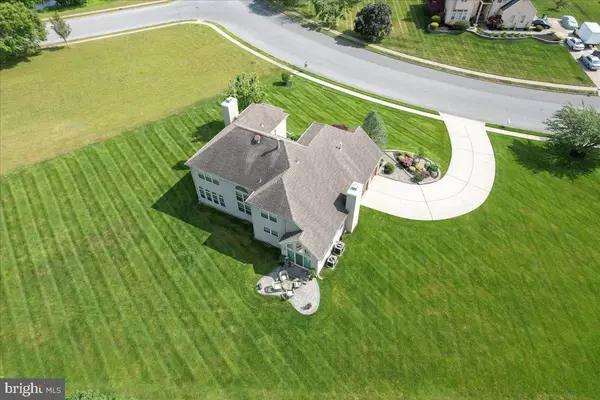$600,000
$569,900
5.3%For more information regarding the value of a property, please contact us for a free consultation.
2 BELMONT BLVD Sewell, NJ 08080
4 Beds
3 Baths
3,248 SqFt
Key Details
Sold Price $600,000
Property Type Single Family Home
Sub Type Detached
Listing Status Sold
Purchase Type For Sale
Square Footage 3,248 sqft
Price per Sqft $184
Subdivision Bon-Aire
MLS Listing ID NJGL2029292
Sold Date 07/07/23
Style Contemporary
Bedrooms 4
Full Baths 2
Half Baths 1
HOA Y/N N
Abv Grd Liv Area 3,248
Originating Board BRIGHT
Year Built 1989
Annual Tax Amount $13,080
Tax Year 2022
Lot Dimensions 93.00 x 387 IRR
Property Description
Come See all this Wonderful Home Offers in Desirable Bonnaire Estates in Washington Twp. Located on a 3/4+/- Lot!!This Remodeled Home Features Custom Touches Throughout Starting with Newer EP Henry Patio, Steps, Hardscaping. OPEN 2 STORY FOYER -Ceramic Tile Flooring -Newer Custom Double Door Entry w/Custom Stain Glass (Approx. 2012)-Newer Upgraded Lighting Fixture-Newer Arched Window w/Custom Shade-Alexa Smart Lighting Switch-Newer Window w/Arched Window going up the Stairs. DINING ROOM with CATHEDRAL CEILING -Newer Laminate Wood Flooring-Newer Upgraded Chandelier-Custom Pillars-Newer Half Moon Window Above Windows w/Custom Plantation Shutters-Tilt in Windows with Newer Custom Plantation Shutters. LIVING ROOM-Gas Fireplace w/Wood Mantel and Marble Hearth and Glass Doors-Tinted Windows. NEWER SUNKEN ALL SEASON ROOM-Windows w/Half Moon Windows Above-Newer Recessed Lighting-French Door Leading to Living Room and Dining Room-Tinted Windows. NEWER REMODELED KITCHEN -Newer Ceramic Tile Flooring-Newer Custom Upgraded Maple Cabinet w/Soft Closed Draws and Doors-Newer Granite Counter Top-Newer Electric GE Self Cleaning Range-Newer GE Profile Microwave-Newer Kenmore Dishwasher-Newer Recessed Lighting w/Dimmer Switch-Large Walk-In Pantry-Newer Ceramic Tile Back Splash. NEWER REMODELED KITCHEN-Newer Stainless Steel Under Mounted Double Sink-Newer Pullout Faucet-Newer Disposal. MORNING ROOM with VAULTED CEILING-Newer Ceramic Tile Flooring-Newer Custom Triple Sliding Glass Door (2012)-Custom Windows Above Triple Sliding Door-Custom Island Between Morning Room and Family Room with Cabinet Doors on Both sides for storage-Granite Counter Top. NEWER REMODELED HALF BATH -Newer Ceramic Tile Flooring-Newer Upgraded Wood Vanity w/Granite Counter Top-Newer Under Mounted Porcelain Sink -Newer Upgraded Faucet -Newer Soap Dispenser-Newer Upgraded Mirror and Lighting Fixture -Newer Upgraded Kohler Toilet. LAUNDRY ROOM/MUD ROOM -Newer Laminate Wood Flooring-Newer Upgraded Laundry Shoot Cabinet-Electric and Gas Hook Up-Lighting Fixture w/Automatic Light when entering Room. FAMILY ROOM W/CATHEDRAL CEILING -Newer H/W Flooring-Gas Fireplace w/Custom Floor to Ceiling Wood Mantel w/Marble Hearth. MASTER BEDROOM W/VAULTED CEILING/DOUBLE DOOR ENTRY-Newer W/W Carpeting-2 Walk-In Closets w/Wire Shelving-Tilt in Windows. SECOND BEDROOM -Walk in Closet -Pull Down Attic Stairs in Closet. THIRD BEDROOM W/2 LARGE CLOSET-Entry to Lower Attic through Closet. NEWER REMODELED MASTER BATH -Newer Ceramic Tile Flooring-2 Custom Wood Vanity w/Under Mounted Porcelain Sink and Granite Counter Top-2 Custom Wood Cabinets -Newer Upgraded Bronze Faucet-Newer Upgraded Lighting Fixtures and Mirrors -Custom Large Ceramic Tile Floor to Ceiling Shower-Custom Spot Resistant Frameless Glass Door -Newer Recessed Light in Shower. CUSTOM WALL to WALL VANITY AREA with VAULTED CEILING-Wall to Wall Custom Wood Make Up Area Vanity w/Granite Counter Top-Newer Upgraded Lighting Fixtures w/Simmer Switch-Full Length Beveled Mirror. SEPARATE TOILET AREA -Ceramic Tile Flooring -Newer Kohler Toilet -Newer Lighting Fixture. NEWER FULL FINISHED BASEMENT -Storage Area w/Access Panel to Crawl Space for Extra Storage. FAMILY ROOM and DINING AREA. 2 ADDITIONAL ROOMS, 4TH BEDROOM WITH 1 OF THE ADDITIONAL ROOMS BEING WALK-IN CLOSET.- 2 CAR SIDE ENTRY GARAGE. Exterior of Home Remodeled( 2012) Custom EP Henry Paver Back Patio and Steps-50 Year Dimensional Roof -Newer Vinyl Siding-Newer Stone Front w/Stone Ledge and Custom Stone below Around Entire Home and Shed. 2 Zone Central Air (2005)-Hot Water Heater (2011)-2 Zone Heat Down Stairs(2007),Upstairs(2020)-Sprinkler System w/Well. Please see the attached list for all the Upgrades this home has to offer. This Custom Home Features more than can be Listed here. Please See Attached Room by Room Custom Upgrades for More Information on this Beautifully Remodeled Home in the Heart of Washington Township. Subject to Seller Finding Suitable Housing.
Location
State NJ
County Gloucester
Area Washington Twp (20818)
Zoning R
Rooms
Other Rooms Living Room, Dining Room, Bedroom 2, Bedroom 3, Kitchen, Family Room, Basement, Breakfast Room, Bedroom 1, Sun/Florida Room, Laundry, Bathroom 1, Bathroom 2, Half Bath
Basement Fully Finished
Interior
Hot Water Natural Gas
Heating Forced Air, Zoned
Cooling Central A/C, Zoned
Heat Source Natural Gas
Exterior
Parking Features Garage - Side Entry, Garage Door Opener
Garage Spaces 10.0
Water Access N
Roof Type Architectural Shingle
Accessibility None
Attached Garage 2
Total Parking Spaces 10
Garage Y
Building
Story 2
Foundation Block
Sewer Public Sewer
Water Public
Architectural Style Contemporary
Level or Stories 2
Additional Building Above Grade, Below Grade
New Construction N
Schools
High Schools Washington Twp. H.S.
School District Washington Township Public Schools
Others
Senior Community No
Tax ID 18-00084 10-00030
Ownership Fee Simple
SqFt Source Assessor
Acceptable Financing Cash, Conventional, FHA, VA
Listing Terms Cash, Conventional, FHA, VA
Financing Cash,Conventional,FHA,VA
Special Listing Condition Standard
Read Less
Want to know what your home might be worth? Contact us for a FREE valuation!

Our team is ready to help you sell your home for the highest possible price ASAP

Bought with Joseph D Rivera • Cardinal Real Estate Services





