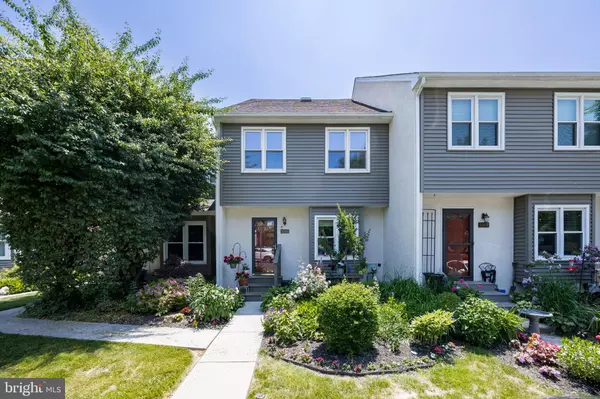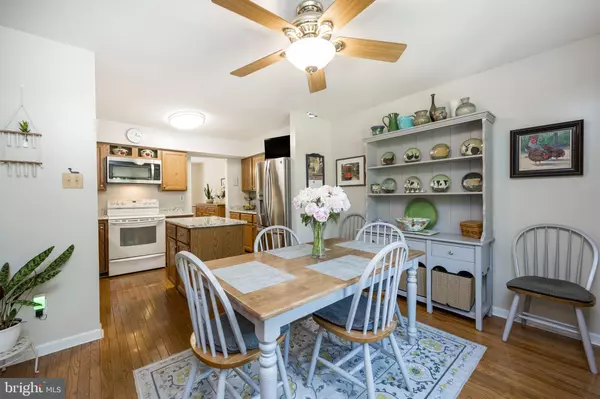$385,000
$365,000
5.5%For more information regarding the value of a property, please contact us for a free consultation.
5208 SHANNON CT Chester Springs, PA 19425
3 Beds
3 Baths
1,840 SqFt
Key Details
Sold Price $385,000
Property Type Townhouse
Sub Type Interior Row/Townhouse
Listing Status Sold
Purchase Type For Sale
Square Footage 1,840 sqft
Price per Sqft $209
Subdivision Liongate
MLS Listing ID PACT2046490
Sold Date 07/07/23
Style Traditional
Bedrooms 3
Full Baths 2
Half Baths 1
HOA Fees $185/mo
HOA Y/N Y
Abv Grd Liv Area 1,840
Originating Board BRIGHT
Year Built 1987
Annual Tax Amount $3,471
Tax Year 2023
Lot Size 1,188 Sqft
Acres 0.03
Lot Dimensions 0.00 x 0.00
Property Description
Welcome to 5208 Shannon Court in Liongate community! This meticulously maintained home boasts a range of desirable features, including beautiful hardwood floors, plush new carpeting, and laminate flooring throughout. The spacious eat-in kitchen showcases granite countertops, an under mount sink, and a charming window seat, all situated just off the separate dining room. The living room is adorned with a cozy wood fireplace and provides plenty of additional space for entertaining guests.
Upstairs, the master bedroom features an en-suite bathroom, double closets, and ample natural light. Two additionl bedrooms are generously sized and share a hall bath. A fantastic opportunity awaits for a home office, recreation room, or additional bedroom in the third-floor loft space which boasts skylights. The finished walk-out basement offers additional living space and endless possibilities. This property is one of four that offer this!
The home has been updated with new windows and newer vinyl siding, ensuring energy efficiency and a fresh exterior look. Other notable updates include a new water heater in 2019, a heater and AC system installed in 2007, a recent cleaning of the chimney, and a roof that is approximately 10 years old. To provide peace of mind, the seller is including a one-year home warranty for the buyer's assurance.
Living in Liongate means enjoying access to fantastic community amenities, such as a refreshing swimming pool, a dog park, and basketball courts. Each family is offered the convenience of two designated parking spots as well. Ideally situated in the Downingtown School District, this location offers convenient access to major routes Rt 113, 100, and 30, making commuting a breeze. Don't miss the opportunity to make this outstanding property your new home. Schedule a showing today and experience the exceptional lifestyle that awaits you in Liongate!
Location
State PA
County Chester
Area Uwchlan Twp (10333)
Zoning RES
Rooms
Basement Walkout Level, Fully Finished
Interior
Hot Water Electric
Heating Heat Pump(s), Forced Air
Cooling Central A/C
Fireplaces Number 1
Heat Source Electric
Exterior
Garage Spaces 2.0
Water Access N
Accessibility None
Total Parking Spaces 2
Garage N
Building
Story 2
Foundation Concrete Perimeter
Sewer Public Sewer
Water Public
Architectural Style Traditional
Level or Stories 2
Additional Building Above Grade, Below Grade
New Construction N
Schools
Middle Schools Lionville
High Schools Dhs East
School District Downingtown Area
Others
Senior Community No
Tax ID 33-02 -0506
Ownership Fee Simple
SqFt Source Assessor
Acceptable Financing Cash, Conventional, FHA, VA
Listing Terms Cash, Conventional, FHA, VA
Financing Cash,Conventional,FHA,VA
Special Listing Condition Standard
Read Less
Want to know what your home might be worth? Contact us for a FREE valuation!

Our team is ready to help you sell your home for the highest possible price ASAP

Bought with Keresha Simone Woolcock • Opus Elite Real Estate





