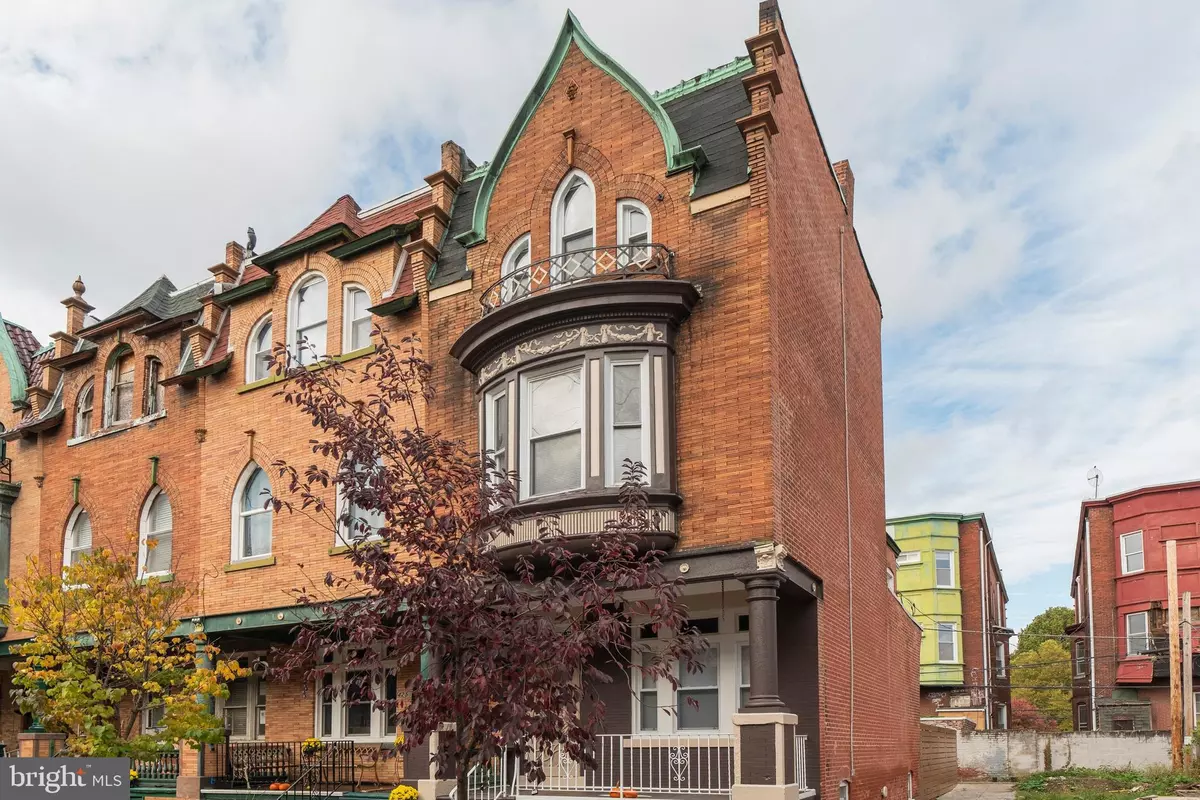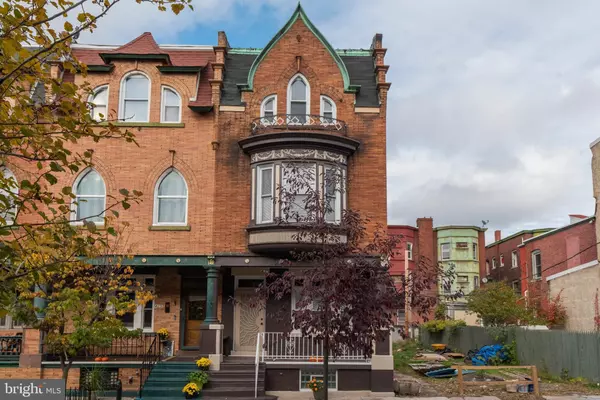$330,000
$340,000
2.9%For more information regarding the value of a property, please contact us for a free consultation.
4249 VIOLA ST Philadelphia, PA 19104
5 Beds
5 Baths
2,040 SqFt
Key Details
Sold Price $330,000
Property Type Townhouse
Sub Type Interior Row/Townhouse
Listing Status Sold
Purchase Type For Sale
Square Footage 2,040 sqft
Price per Sqft $161
Subdivision Parkside
MLS Listing ID PAPH2173178
Sold Date 07/05/23
Style Straight Thru
Bedrooms 5
Full Baths 3
Half Baths 2
HOA Y/N N
Abv Grd Liv Area 2,040
Originating Board BRIGHT
Year Built 1915
Annual Tax Amount $995
Tax Year 2023
Lot Size 1,140 Sqft
Acres 0.03
Lot Dimensions 16.00 x 70.00
Property Description
Welcome to 4249 Viola St a completely renovated 3 story row home offering 5 bedrooms and 3.2 bathrooms in the new Centennial Village Philly neighborhood with EXTREMELY LOW TAXES ($995 annual). From the moment you pull up, you'll find an awesome historic exterior for great curb appeal! Step inside to be greeted by the spacious living room with plenty of natural light, beautiful wood flooring that span throughout the entire home with desired open concept living. Fall in love with the details and quality design such as baseboard molding, modern staircase, and stunning kitchen! The spacious living/dining room, equipped with recessed lighting is perfect for entertaining. Enjoy cooking in the absolutely gorgeous kitchen with gas cooking, stainless steel appliances, granite countertops, plenty of cabinetry complemented by tile backsplash plus a peninsula island. Off the kitchen is the fantastic outdoor space, with plenty of space for outdoor furniture and bbq with tall fencing for privacy; a true extension of your home! A beautiful main floor powder room completes the main level. Upstairs, find the primary bedroom and bathroom and two secondary nice sized bedrooms that share an updated full hall bath. All “smart” bathrooms are equipped with bluetooth surround sound music feature compatible with your iphone/device and excellent lighting! The third level includes two additional bedrooms and another modern full bathroom. All of this, plus, this home also offers additional living space for entertaining in the completely finished basement complete with a second half bathroom and laundry area. Renovation features include, new plumbing, electrical, central air/heating, and windows. 4249 Viola St has easy access to major roadways and public transportation within walking distance to the Please Touch Museum, The Mann Center, and the Philadelphia Zoo and just a 5 minute drive to 76 offering a quick 10 minute commute to Center City and nightlife! Do not miss your chance to own this beautiful new row home in lively Parkside, Philadelphia.
Location
State PA
County Philadelphia
Area 19104 (19104)
Zoning RSA5
Rooms
Other Rooms Living Room, Dining Room, Primary Bedroom, Bedroom 2, Bedroom 3, Bedroom 4, Bedroom 5, Kitchen, Basement, Laundry, Primary Bathroom, Full Bath, Half Bath
Basement Fully Finished
Interior
Hot Water Natural Gas
Heating Hot Water
Cooling Central A/C
Heat Source Natural Gas
Exterior
Water Access N
Accessibility None
Garage N
Building
Story 3
Foundation Other
Sewer Public Sewer
Water Public
Architectural Style Straight Thru
Level or Stories 3
Additional Building Above Grade, Below Grade
New Construction N
Schools
School District The School District Of Philadelphia
Others
Senior Community No
Tax ID 062215600
Ownership Fee Simple
SqFt Source Assessor
Special Listing Condition Standard
Read Less
Want to know what your home might be worth? Contact us for a FREE valuation!

Our team is ready to help you sell your home for the highest possible price ASAP

Bought with Isaiah T Martin III • United Real Estate






